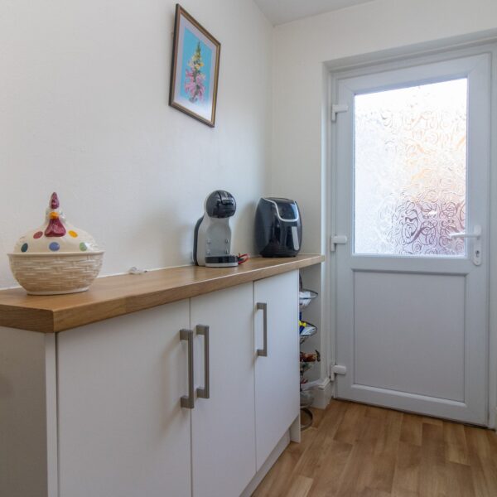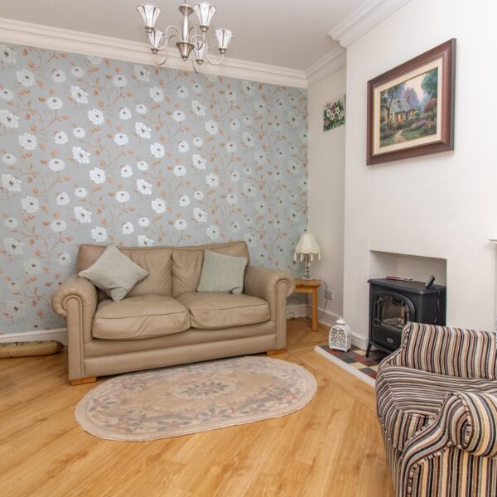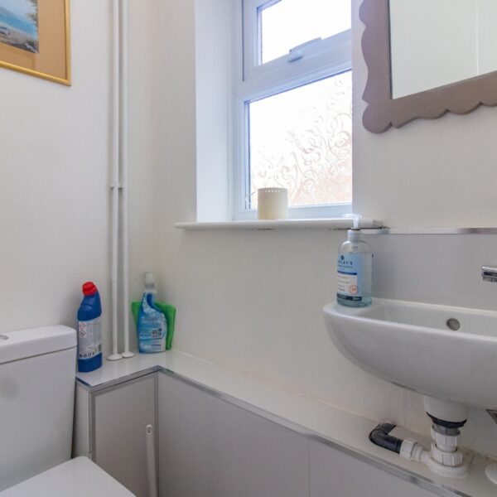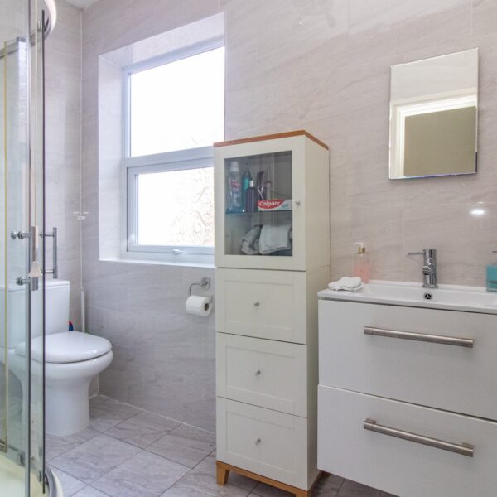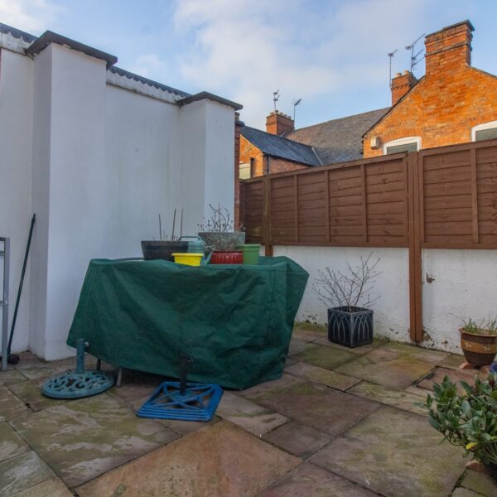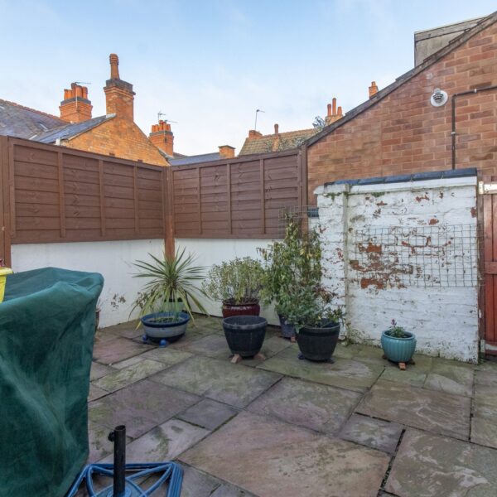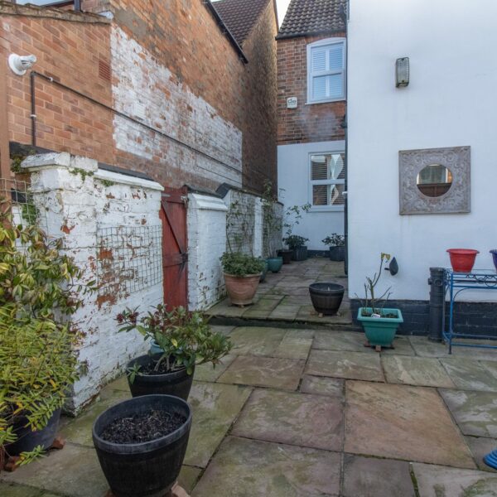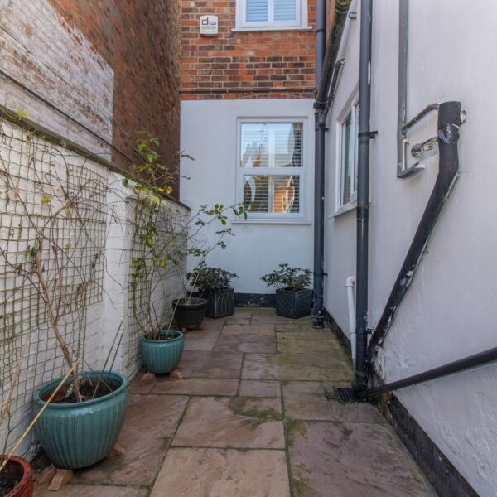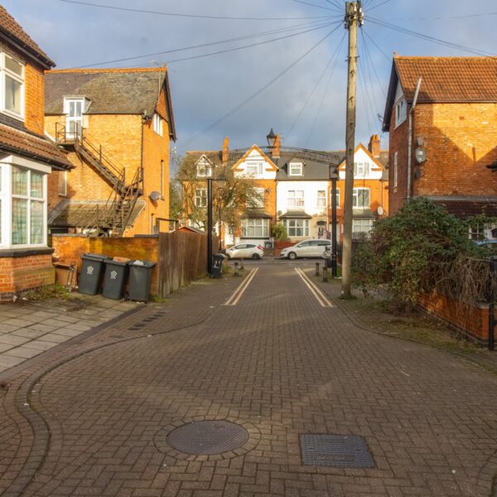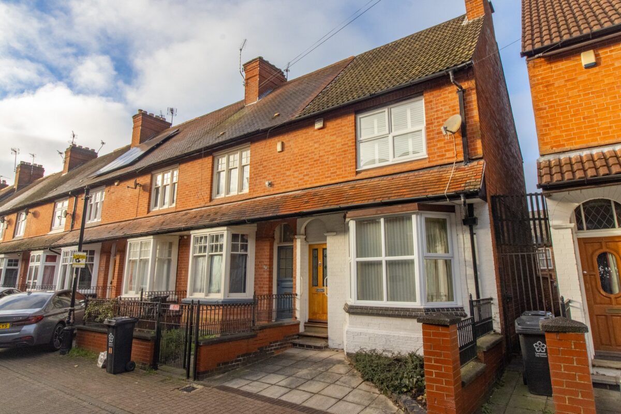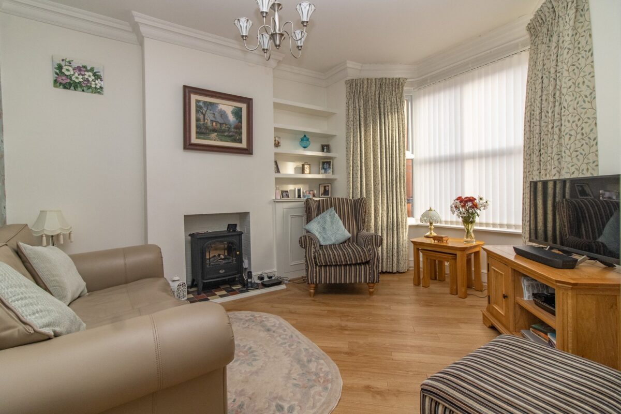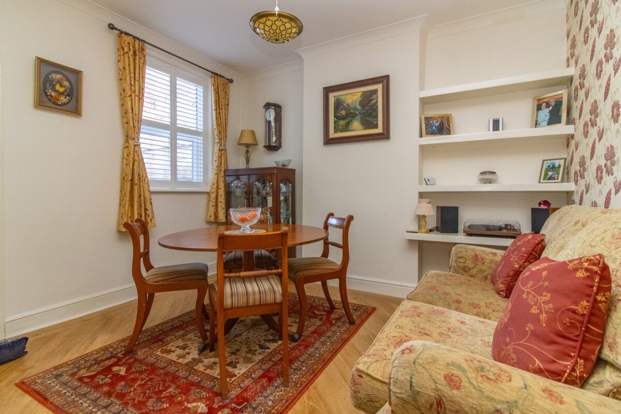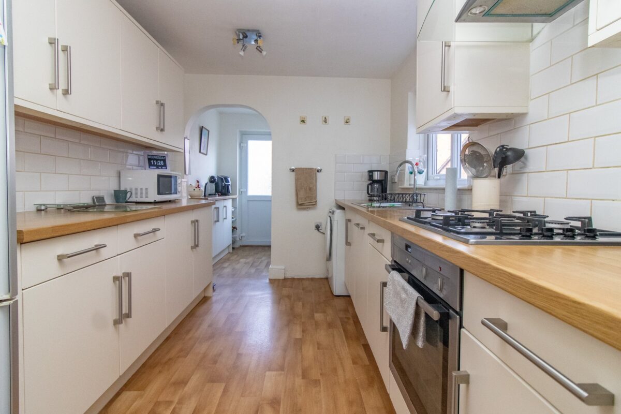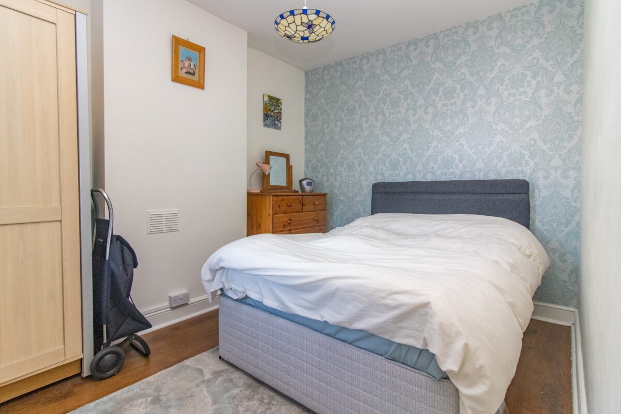Merton Avenue, Leicester
Leicester
£230,000
Property features
- Victorian Bay Window End Terraced Villa
- Three Bedrooms
- Double Glazed Windows With Inset Shutter Blinds
- Two Reception Rooms & Kitchen
- Downstairs WC & First Floor Shower Room
- Nicely Presented Throughout
- Viewing Essential
Summary
Nicely presented three bedroom end Victorian terraced villa style home situated on this popular private cul-de-sac situated within easy access of local facilities and the Leicester City Centre itself. The well planned centrally heated and double glazed accommodation briefly comprises entrance hall, lounge, dining room, kitchen and outer lobby with cloakroom/WC to the ground floor and to the first floor three bedrooms and shower room and stands with enclosed patio garden to rear and off street parking for a small car to front. The property would ideally suit the first time buyer and we highly recommend an internal viewing.
Details
DETAILED ACCOMMODATION
Hardwood and leaded light glazed door leading to;
ENTRANCE HALL
Stairs leading to first floor accommodation, radiator, wood panelled flooring
LOUNGE
13' 6" x 10' 8" (4.11m x 3.25m) UPVC sealed double glazed bay window to front aspect, TV point, Victorian style radiator, display fire recess with tiled hearth, alcove shelving and cupboard,
DINING ROOM
11' 11" x 11' 0" (3.63m x 3.35m) Victorian style radiator, UPVC sealed double glazed window with inset shutter blind, under stairs cupboard, wood panelled flooring, alcove shelving.
KITCHEN
11' 2" x 7' 11" (3.40m x 2.41m) Comprising sink unit with cupboards under, matching range of base units with butcher block style work surfaces over, drawers and cupboards under, complimentary wall mounted eye level cupboards, built in oven and four piece gas hob with extractor fan over set in stainless steel hood, radiator, UPVC sealed double glazed window, archway leading to;
OUTER LOBBY
Work surface with cupboards under, UPVC sealed double glazed door leading to rear garden
CLOAKROOM/WC
Two piece suite comprising low level WC and wash hand basin, wall mounted gas boiler.
FIRST FLOOR LANDING
Large access to loft space, radiator
BEDROOM 1
14' 0" x 11' 0" (4.27m x 3.35m) Radiator, UPVC sealed double glazed window with inset shutter blinds, fitted wardrobes.
BEDROOM 2
12' 0" x 8' 10" (3.66m x 2.69m) Radiator, UPVC sealed double glazed window with inset shutter blinds.
BEDROOM 3
8' 3" x 7' 10" (2.51m x 2.39m) Radiator, UPVC sealed double glazed window with inset shutter blinds.
SHOWER ROOM
8' 8" x 4' 8" (2.64m x 1.42m) Three piece suite comprising corner tiled natural rainwater shower cubicle, vanity sink unit and low level WC, large tiled throughout, radiator, UPVC sealed double glazed window.
OUTSIDE
Enclosed patio garden to rear with gated access to side, off road parking to front for small car
SERVICES
All main services are understood to be available. Central heating is gas-fired, electric power points are fitted throughout the property, windows are double glazed.
VIEWING
Strictly through Moore & York Ltd., who will be pleased to supply any further information required and arrange appropriate appointments.
MAKING AN OFFER
As part of our service to our Vendors, we have a responsibility to ensure that all potential buyers are in a position to proceed with any offer they make and would therefore ask any potential purchaser to speak with our Mortgage Advisor to discuss and establish how they intend to fund their purchase. Additionally, we can offer Independent Financial Advice and are able to source mortgages from the whole of the market, helping you secure the best possible deal and potentially saving you money.
If you are making a cash offer, we will ask you to confirm the source and availability of your funds in order to present your offer in the best possible light to our Vendor.
TENURE
Freehold
COUNCIL TAX BAND
Leicester A
EPC RATING
FLOOR PLANS
Purchasers should note that if a floor plan is included within property particulars it is intended to show the relationship between rooms and does not reflect exact dimensions or indeed seek to exactly replicate the layout of the property. Floor plans are produced for guidance only and are not to scale. Purchasers must satisfy themselves of matters of importance by inspection or advice from their Surveyor or Solicitor.
IMPORTANT INFORMATION
Although we endeavour to ensure the accuracy of property details we have not tested any services, heating, plumbing, equipment or apparatus, fixtures or fittings and no guarantee can be given or implied that they are connected, in working order or fit for purpose.























