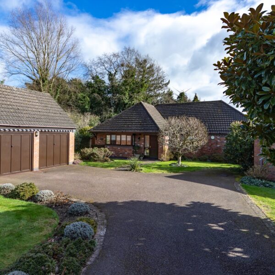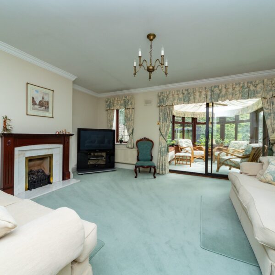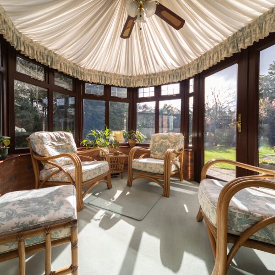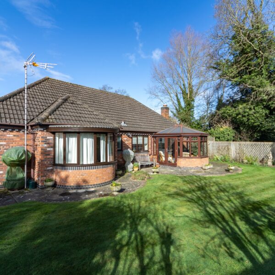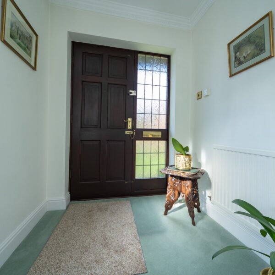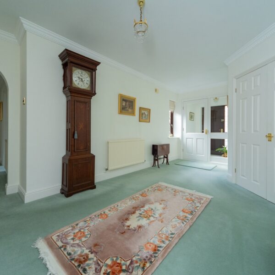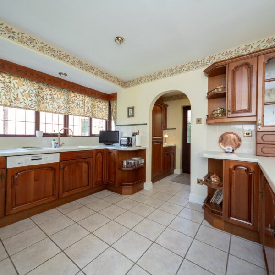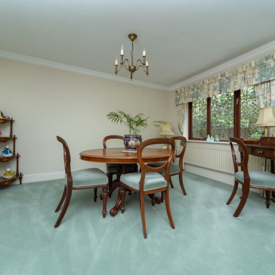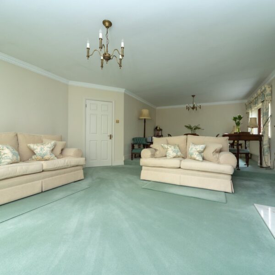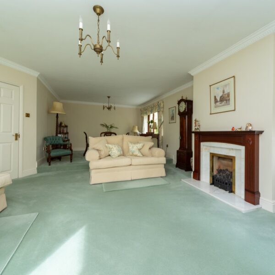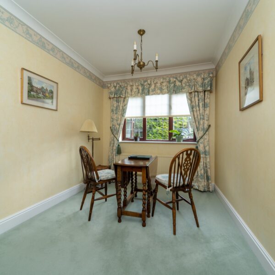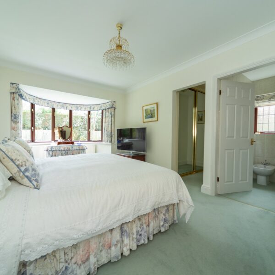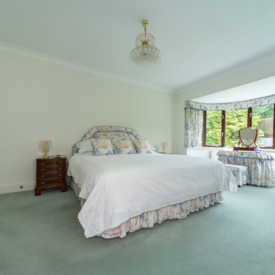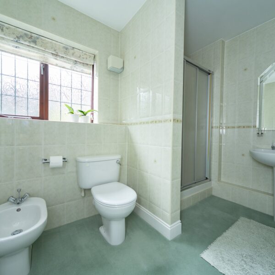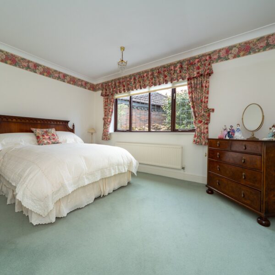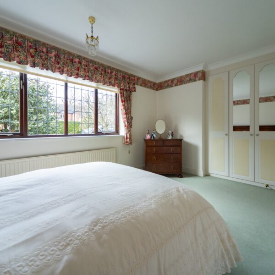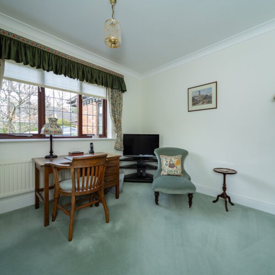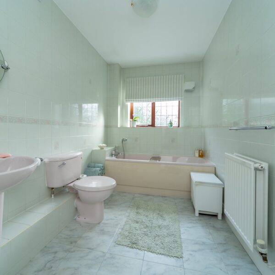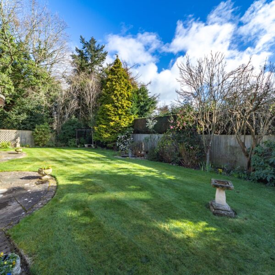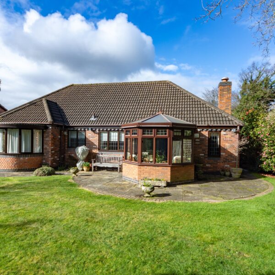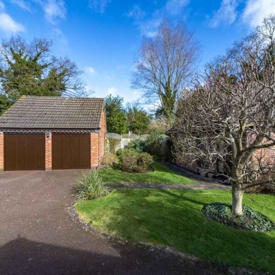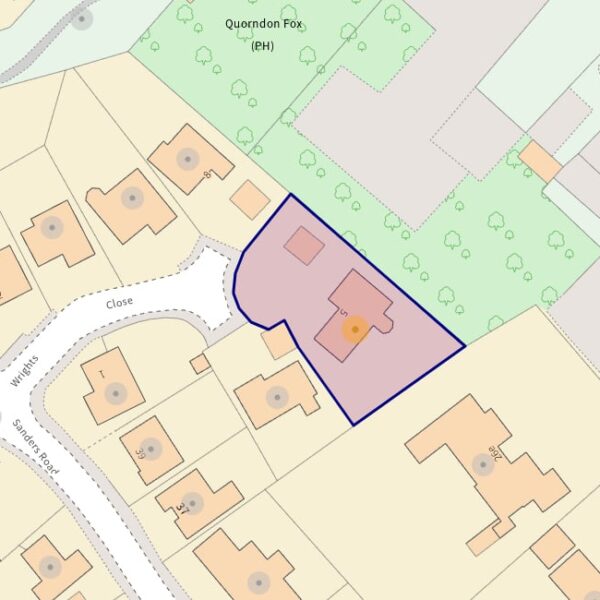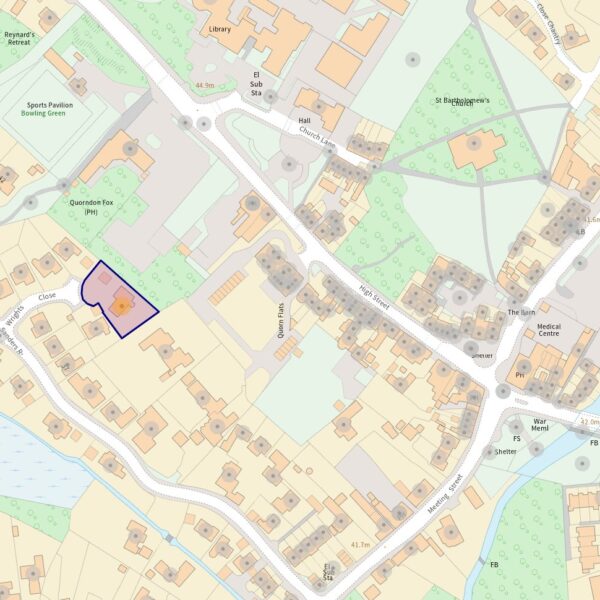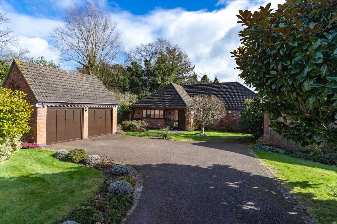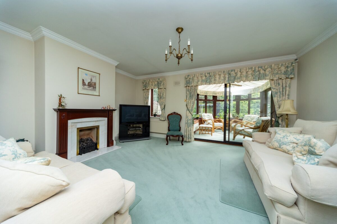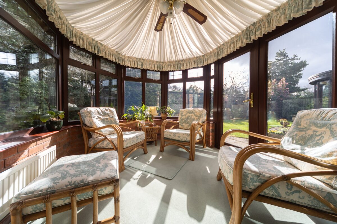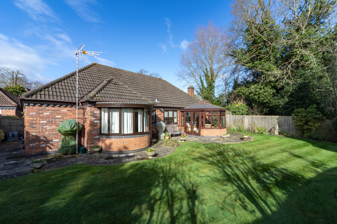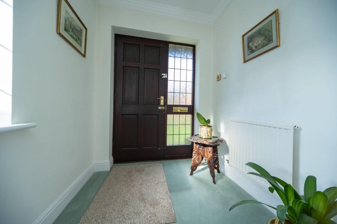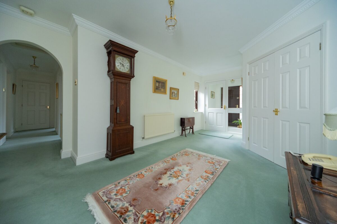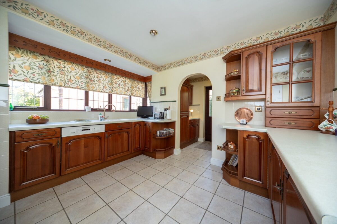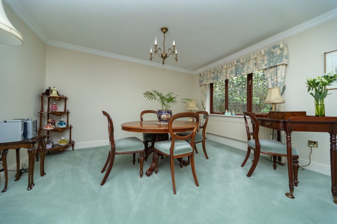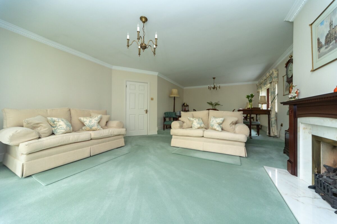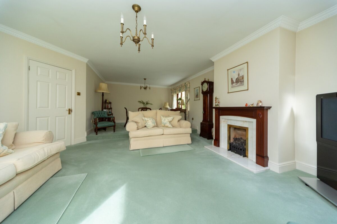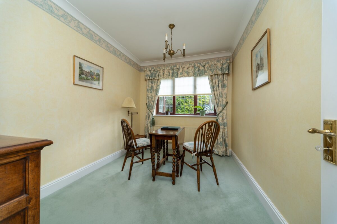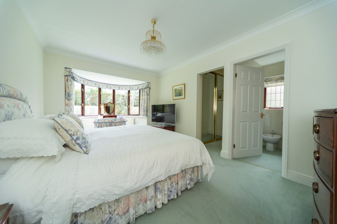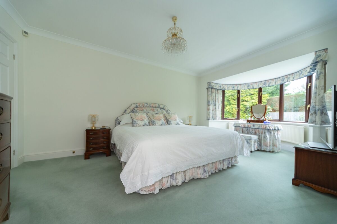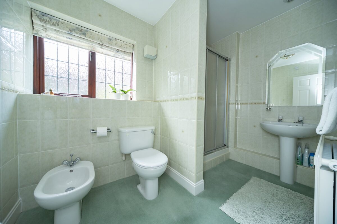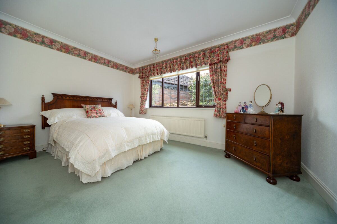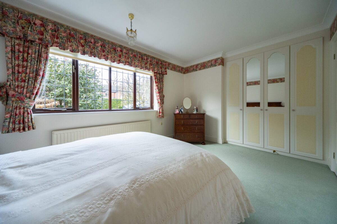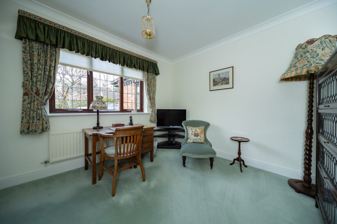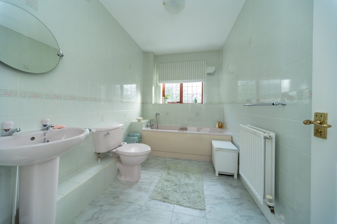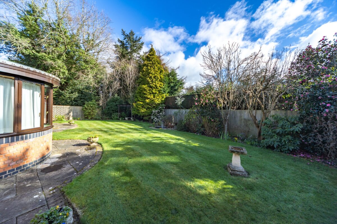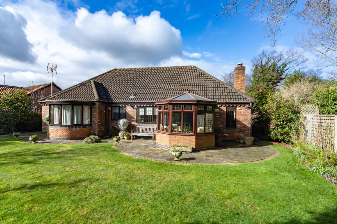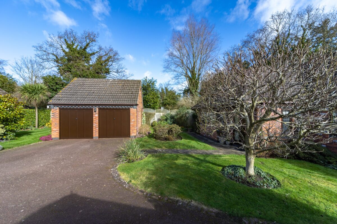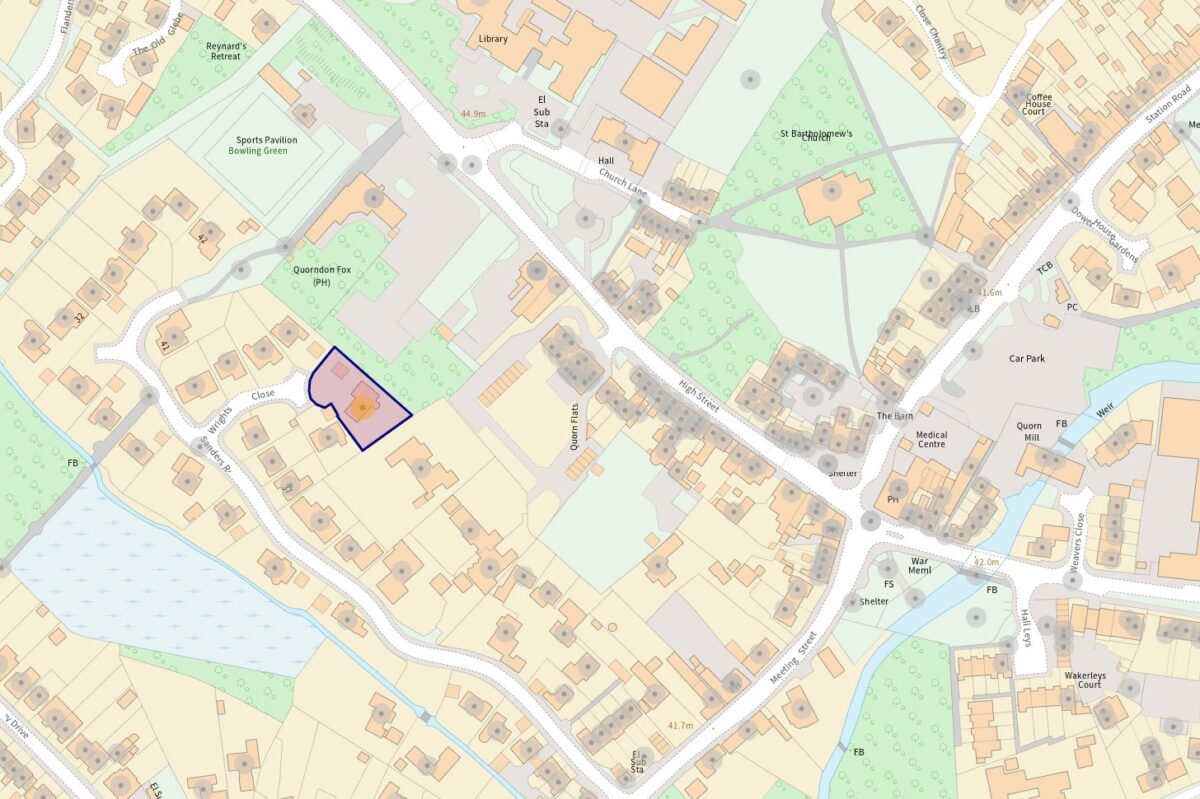Wrights Close, Quorn
Leicestershire
£685,000 Guide Price
Property features
- Truly rare opportunity
- Spacious detached bungalow
- Up to four bedrooms
- Master en-suite and dressing area
- Approx 0.24 acre total plot
- Private garden
- Double garage and driveway
- Spacious reception rooms
- Close to village amenities
- No upward chain
Summary
A genuinely rare opportunity to purchase this four bedroom detached single storey home, situated in a secluded and private position the heart of this desirable edge of Charnwood Forest village within easy walking distance of amenities and bus routes. The property is offered chain-free with spacious, flexibly arrangeable accommodation including up to four bedrooms with master ensuite and dressing room, impressive reception hall and open plan lounge and dining room, fitted kitchen and utility room. Externally the plot is approximately 0.24 acres in total area and offers well presented landscaped gardens which are especially private at the rear, a multi-car driveway and detached double garage.
Details
QUORN
Quorn is without doubt one of Charnwood's most sought after village locations being ideally placed for access to the University town of Loughborough with its fine range of amenities therein to include the renowned endowed schools, the University and Colleges as well as a wide range of shopping and recreational pursuits.
Quorn is also well placed for access to the city of Leicester and to either Junction 22 or 23 of the M1 motorway. Quorn has an impressive range of facilities including a library, various community groups, cafes, pubs, restaurants and a large landscaped park. The village has a chemist, dentist and GP surgery and is well served by bus routes into Loughborough and Leicester.
EPC RATING
The EPC rating for this property is D - the full report is available via: https://find-energy-certificate.service.gov.uk
FRONTAGE AND DOUBLE GARAGE
The property's frontage is particularly impressive and attractively landscaped with a wealth of planting and offers driveway parking and/or turning space for four vehicles quite comfortably, which leads to the detached double garage which is larger than average, measuring 5.45m by 5.33 in width and depth respectively with lighting and power laid on, twin remote control electric garage doors, personnel door to the side elevation and ample boarding within the roof area giving excellent storage potential.
ENTRANCE LOBBY
1.81m x 1.63m (5' 11" x 5' 4") With double glazed window to the side elevation and obscured double glazed door and window to the front elevation, ceiling light point, radiator and internal door and side screen leading to the reception hall beyond.
RECEPTION HALL
A very welcoming space and offering a great first impression of this generously proportioned home with a useful cloaks/store off to one side and a side hallway leading off to the bedrooms.
FITTED KITCHEN
3.35m x 3.57m (11' 0" x 11' 9") With base and eye level units and ample work surfaces with tiling, one and a quarter bowl sink with mixer tap. In-built oven and hob, Miele dishwasher, integrated fridge and freezer under the counter-top, radiator and double glazed box bay window to the front elevation.
UTILITY ROOM
2.99m x 1.57m (9' 10" x 5' 2") With wall mounted ideal classic boiler which serves the central heating system and otherwise fitted to match the kitchen with space for washing machine, single drainer sink with mixer, radiator, ceiling light point and half glazed door to the side elevation.
LOUNGE AND DINING ROOM
A large open plan area set to two distinct levels and offering plenty of space for entertaining visitors, for drinks or a dinner party and comprising the following two spaces.
LOUNGE
4.94m x 4.35m (16' 2" x 14' 3") With double glazed window to the rear elevation and double glazed patio doors to the conservatory, feature fireplace with living flame fire, ceiling light point, two radiators and a single step up and off to:
DINING ROOM
3.90m x 3.08m (12' 10" x 10' 1") With double glazed window to the side elevation, ceiling light point and central heating radiator.
CONSERVATORY
Of mahogany effect Upvc construction with brick base and french doors to the patio, ceiling light/fan point and central heating radiator.
BEDROOM FOUR/BREAKFAST ROOM
3.23m x 2.45m (10' 7" x 8' 0") Situated directly off the main reception hall with double glazed window overlooking the rear garden, radiator and ceiling light point. Currently in service as a breakfast room but also perfect for use as a home office.
BEDROOM HALLWAY
4.33m x 1.07m (14' 2" x 3' 6") Accessed from the rear corner of the reception hall adjacent to bedroom four, housing the loft hatch and providing access to all remaining bedrooms and the family bathroom plus a built in airing cupboard housing a pre-lagged immersion cylinder which provides the property's hot water supply.
BEDROOM THREE/STUDY
3.02m x 2.94m (9' 11" x 9' 8") min. With double wardrobe to recess, ceiling light point, central heating radiator and double glazed window to the front elevation this double room is currently used as an office/den.
BEDROOM TWO
4.10m x 3.02m (13' 5" x 9' 11") With four door wardrobe to recess, ceiling light point, central heating radiator, and double glazed window to the front elevation.
MASTER BEDROOM
5.73m x 3.16m (18' 10" x 10' 4") Into bandstand bay to the rear elevation, giving the room a light and airy feel. Ceiling light point, curved radiator to the bay, door to the en-suite shower room and open-way to:
DRESSING AREA
With full length wardrobes and mirror finish sliding doors, ceiling light point.
EN-SUITE SHOWER ROOM
2.90m x 1.97m (9' 6" x 6' 6") With four piece suite comprising double shower cubicle, pedestal wash basin, WC and bidet. Full height wall tiling, extractor fan, double radiator, shaver socket and multiple ceiling light points/down-lights. Obscure double glazed window to the side elevation.
FAMILY BATHROOM
3.22m x 1.93m (10' 7" x 6' 4") With three piece suite comprising panelled bath with shower mixer tap, pedestal wash basin and close coupled WC. Full height tiling, shaver socket, double radiator and obscure double glazed window to the rear elevation.
GARDENS
The rear gardens are well presented and stocked with a good variety of small trees, mature shrubs and seasonal planting for interest throughout the year, a patio runs across the full width of the rear elevation and a water feature draws the eye to the rear centre of the space which is entirely private and completely un-overlooked.
CHAIN SITUATION
The property is offered chain free.























