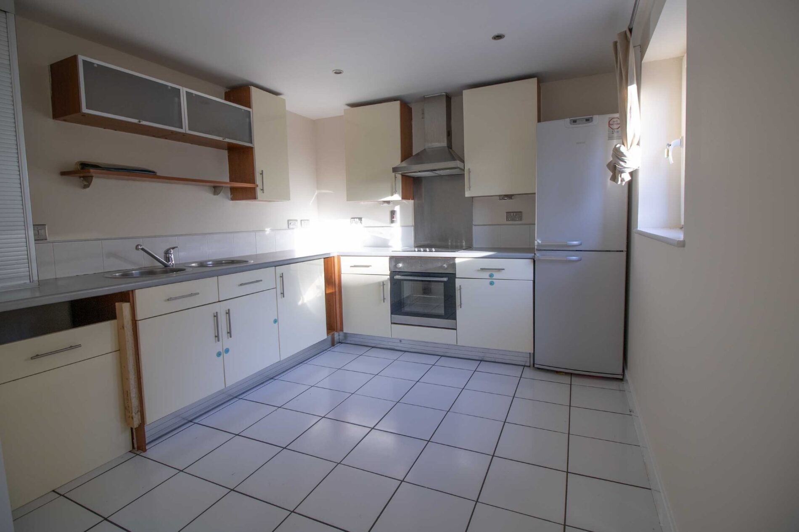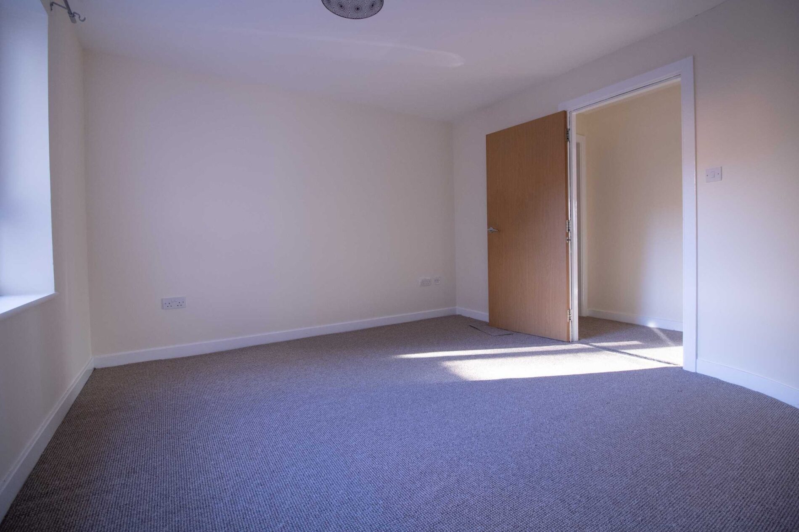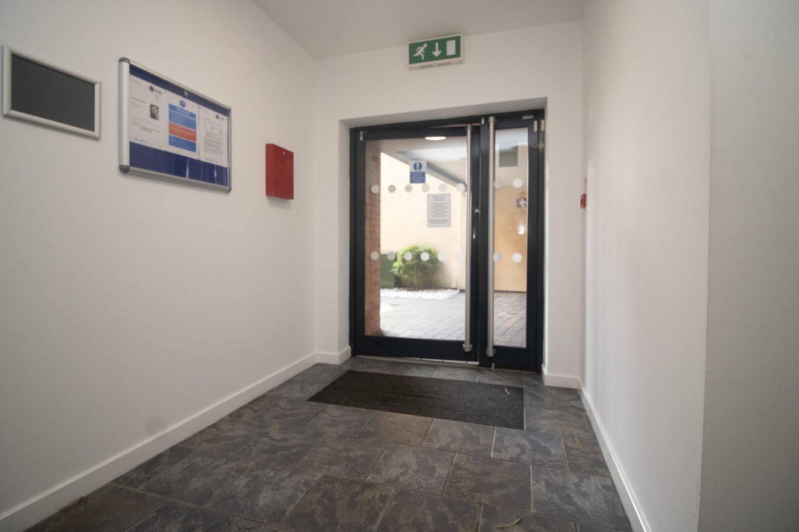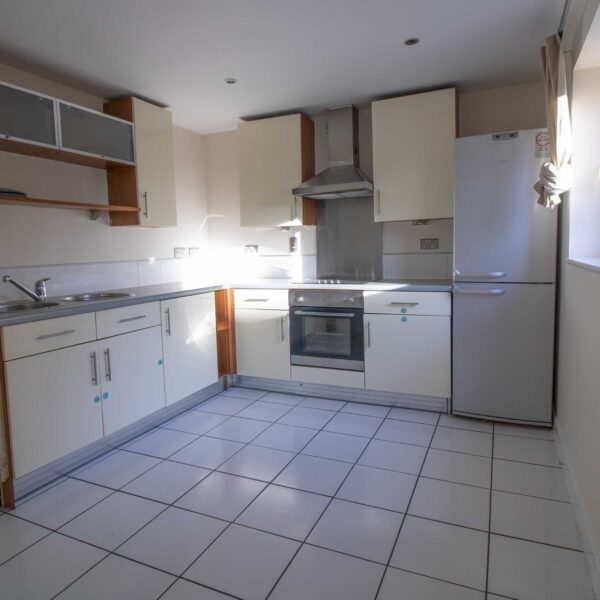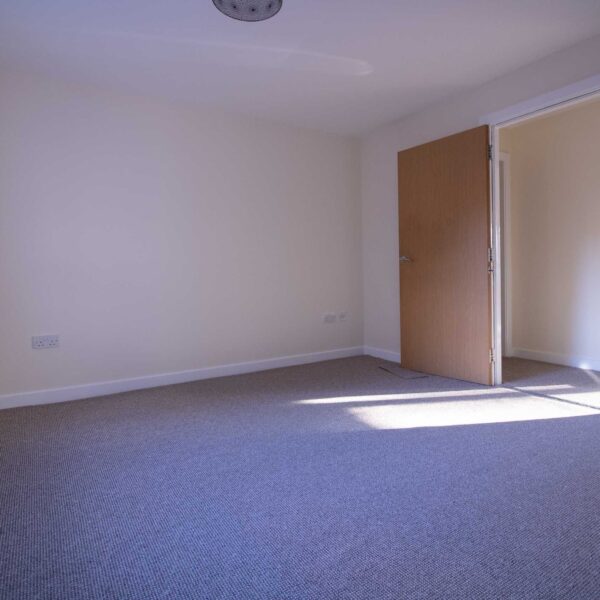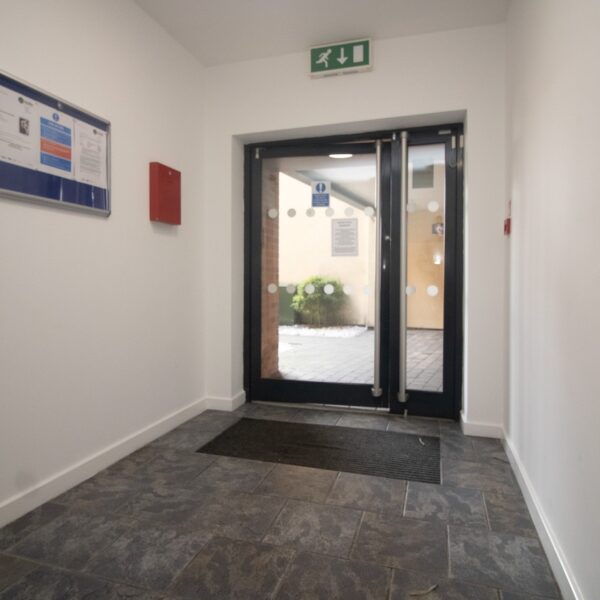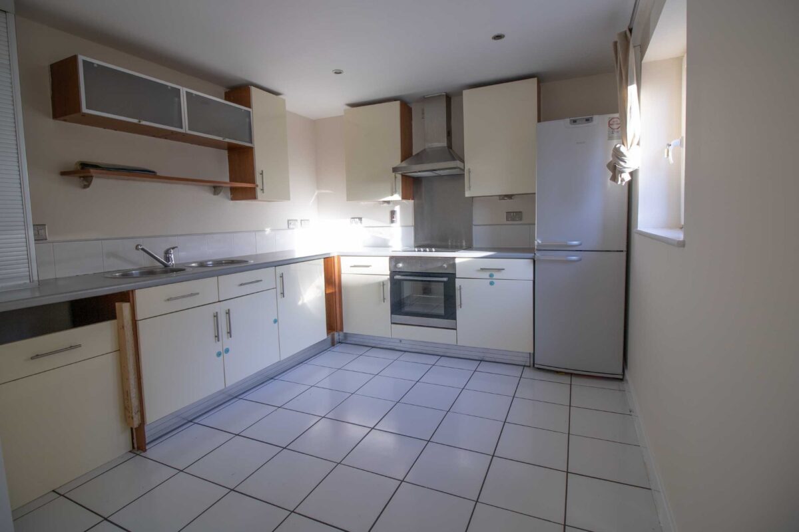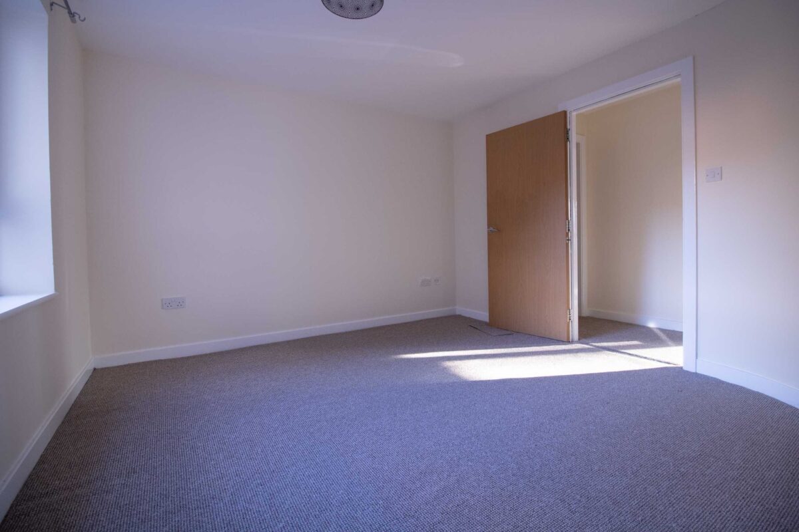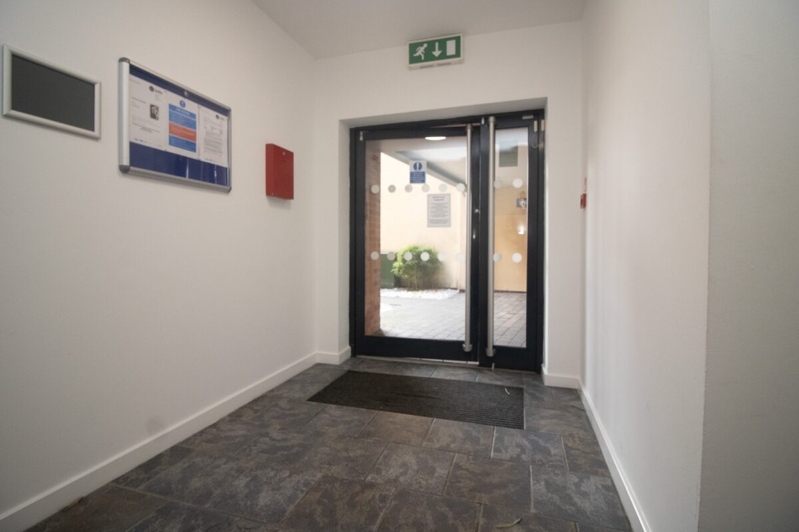Western Road, Leicester
Leicester
£169,950
Property features
- First Floor Apartment
- LoungeDining Room
- Balcony and Kitchen Area
- Two Bedrooms
- Bathroom and En-Suite
- Secure Allocated Parking
Summary
A well presented, first floor flat forming part of a modern apartment building overlooking the Grand Union CanalRiver Soar and offering UPVC double glazed & electrically heated accommodation comprising entrance hall, loungedining room with balcony off and access to kitchen area, two bedrooms, bathroom and en-suite shower room, together with one secure allocated parking space, situated in the vicinity of the Leicester Royal Infirmary. EPC TBC.Details
GENERAL INFORMATION:
Western Road is situated off the Narborough Road within the highly sought-after West End of Leicester, an area well known for its popularity in terms of convenience for ease of access to the Leicester Royal Infirmary, the De Montfort University, the Bede Island business district and Leicester's City centre with all the excellent amenities therein, as well as via the Narborough Road to Junction 21 of the M1M69 motorway network for travel north, south and west, together with the adjoining Fosse Park and Meridian shopping, entertainment, retail and business centres.
Within the immediate vicinity are a fine range of local neighbourhood amenities including shopping for day-to-day needs, schooling, recreational facilities, a wide variety of quality bars and restaurants within Braunstone Gate, and regular bus services to the afore-mentioned centre of employment.
DETAILED ACCOMMODATION
ON THE GROUND FLOOR:
Communal entrance to:
COMMUNAL ENTRANCE HALLWAY
With staircase or lift access to all floors.
ON THE FIRST FLOOR:
STAIRCASE AND LANDING with private front entrance door to Apartment No. 36 providing access to:
ENTRANCE HALLWAY
With wall-mounted electric storage heater, recessed halogen ceiling spotlighting, ceiling mounted fire alarm and wall-mounted electric fuse board.
LOUNGEDINING ROOM
20'2 x 16'0Wall-mounted electric storage heater, t.v. point, wall-mounted door intercom system, built-in store cupboard with plumbing for washing machine, water meter, t.v. aerial point, recessed halogen ceiling spotlighting and two UPVC double glazed French doors to rear affording views over river and giving access to a BALCONY AREA with steel safety balustrade, decking and outside lighting. The lounge has open access to:
BALCONY AREA
RIVERSIDE VIEW
KITCHEN
10'4 x 9'11
With matching range of base and wall-mounted cupboard and drawer storage units with grey rolled edge work surfaces incorporating stainless steel circular sink and drainer with hot and cold mixer tap, tiled splashbacks and integrated appliances including built-under single electric oven with 'Smeg' four-ring hob, stainless steel splashback and stainless steel chimney style extractor over. Also with tiled floor, recessed halogen ceiling spotlighting and UPVC double glazed window to rear.
MASTER BEDROOM SUITE
Comprising:
BEDROOM 1
11'2 x 11'3
With UPVC double glazed window to rear elevation, wall-mounted electric storage heater, built-in wardrobe and t.v. and telephone points. Door to:
EN-SUITE SHOWER ROOM
With three piece suite comprising pedestal wash hand basin with hot and cold mixer tap and tiled splashback, low level w.c. and corner shower cubicle with mixer shower over, glazed shower door and screen. Also with tiled floor, chrome heated towel rail, electric shaver point, recessed halogen ceiling spotlighting, ceiling mounted extractor fan and UPVC double obscure glazed window to rear.
BEDROOM 2
9'8 x 15'11 max.
With UPVC double glazed window to side aspect, wall-mounted electric storage heater, ceiling light fitting and double fitted wardrobe.
PRINCIPAL BATHROOM
5'9 x 7'8
With three-piece white suite comprising tiled bath with mixer shower over, tiled surrounds and glazed shower screen, pedestal wash hand basin with hot and cold mixer tap with tiled splashback and low level w.c. Also with tiled floor, chrome heated towel rail, electric shaver point and wall-mounted extractor fan.
OUTSIDE:
The apartment building benefits from a communal car park with access via electrically operated security gates. Apartment 36 has one allocated parking space.
SERVICES:
All mains services, with the exception of gas, are understood to be available. Central heating is via electric wall-mounted heaters, hot water is provided from an electric immersion heater and ample electric power points are fitted throughout the property which is double glazed with UPVC units and benefits from a wall-mounted door intercom system.
FIXTURES AND FITTINGS:
All fixtures and fittings mentioned in the sales particulars are included in the sale.
TENURE:
We are advised that the flat is held Leasehold with a term of 125 years as from 1st January, 2003, with a Ground Rent of £250.00 per annum. the Service charge for 2024 is £1870.19 which included cleaning and maintenance of communal areas, etc. Buildings Insurance is included. Prospective purchasers should request their own Solicitor to check and confirm these details are correct.
COUNCIL TAX BAND
Leicester (City Of)
D
VIEWING:
Strictly through Moore & York Ltd., who will be pleased to supply any further information required and arrange appropriate appointments.
FLOOR PLANS:
Purchasers should note that if a floor plan is included within property particulars it is intended to show the relationship between rooms and does not reflect exact dimensions or indeed seek to exactly replicate the layout of the property. Floor plans are produced for guidance only and are not to scale. Purchasers must satisfy themselves of matters of importance by inspection or advice from their Surveyor or Solicitor.
MAKING AN OFFER:
As part of our service to our Vendors, we have a responsibility to ensure that all potential buyers are in a position to proceed with any offer they make and would therefore ask any potential purchaser to speak with our Mortgage Advisor to discuss and establish how they intend to fund their purchase. Additionally, we can offer Independent Financial Advice and are able to source mortgages from the whole of the market, helping you secure the best possible deal and potentially saving you money.
If you are making a cash offer, we will ask you to confirm the source and availability of your funds in order to present your offer in the best possible light to our Vendor.
IMPORTANT INFORMATION:
Although we endeavour to ensure the accuracy of property details we have not tested any services, heating, plumbing, equipment or apparatus, fixtures or fittings and no guarantee can be given or implied that they are connected, in working order or fit for purpose. We may not have had sight of legal documentation confirming tenure or other details and any references made are based upon information supplied in good faith by the Vendor.
The Vendor(s) of this property has (have) completed a Property Information Questionnaire which provides prospective purchasers with important information about the property which you may wish to consider before viewing or making an offer. Please enquire with the relevant office if you would like to view a copy.


