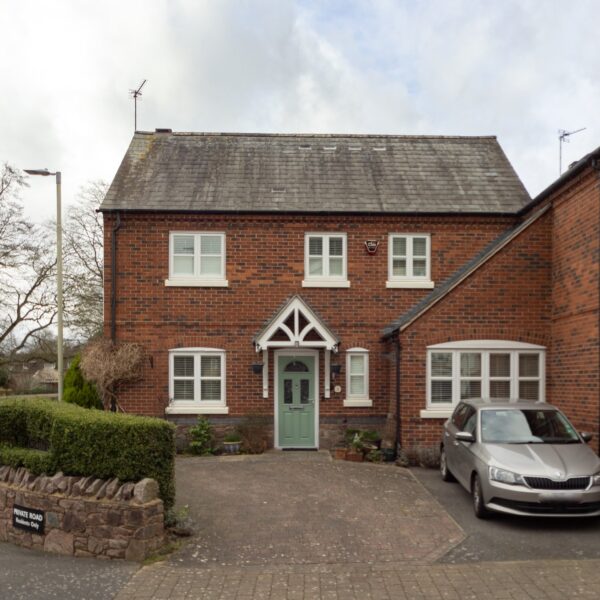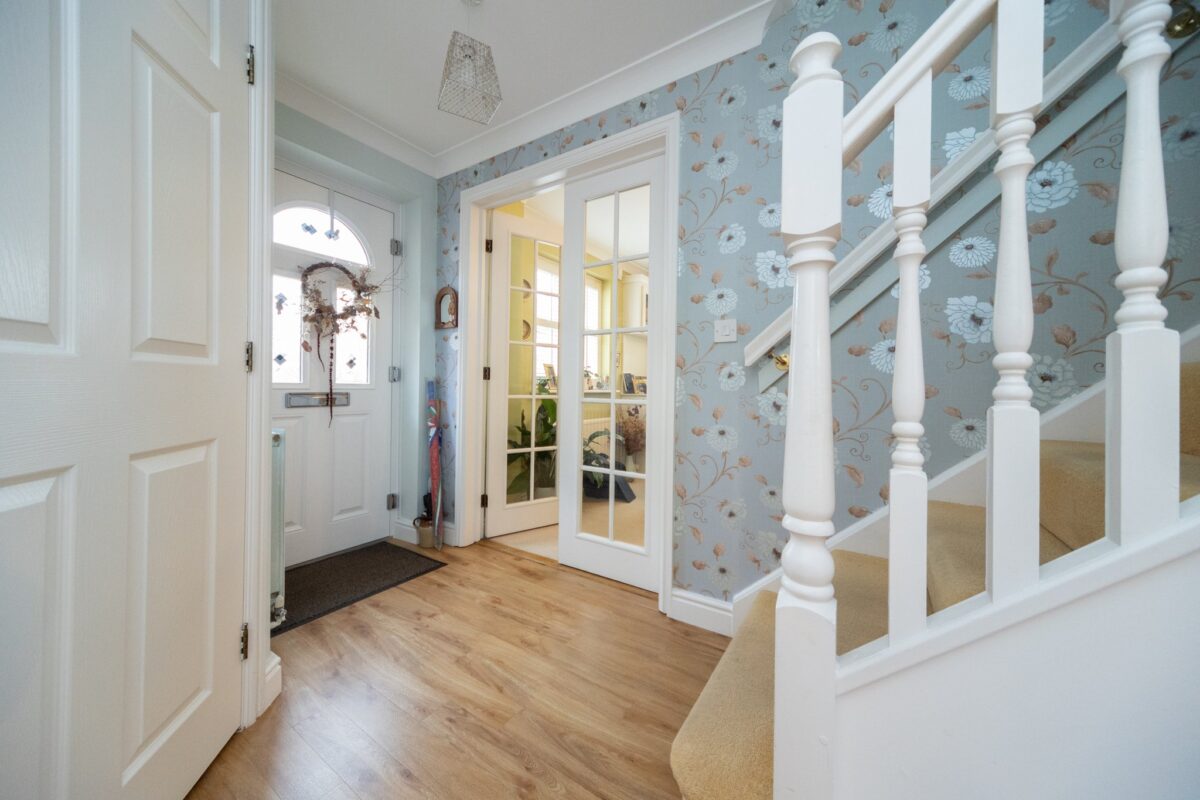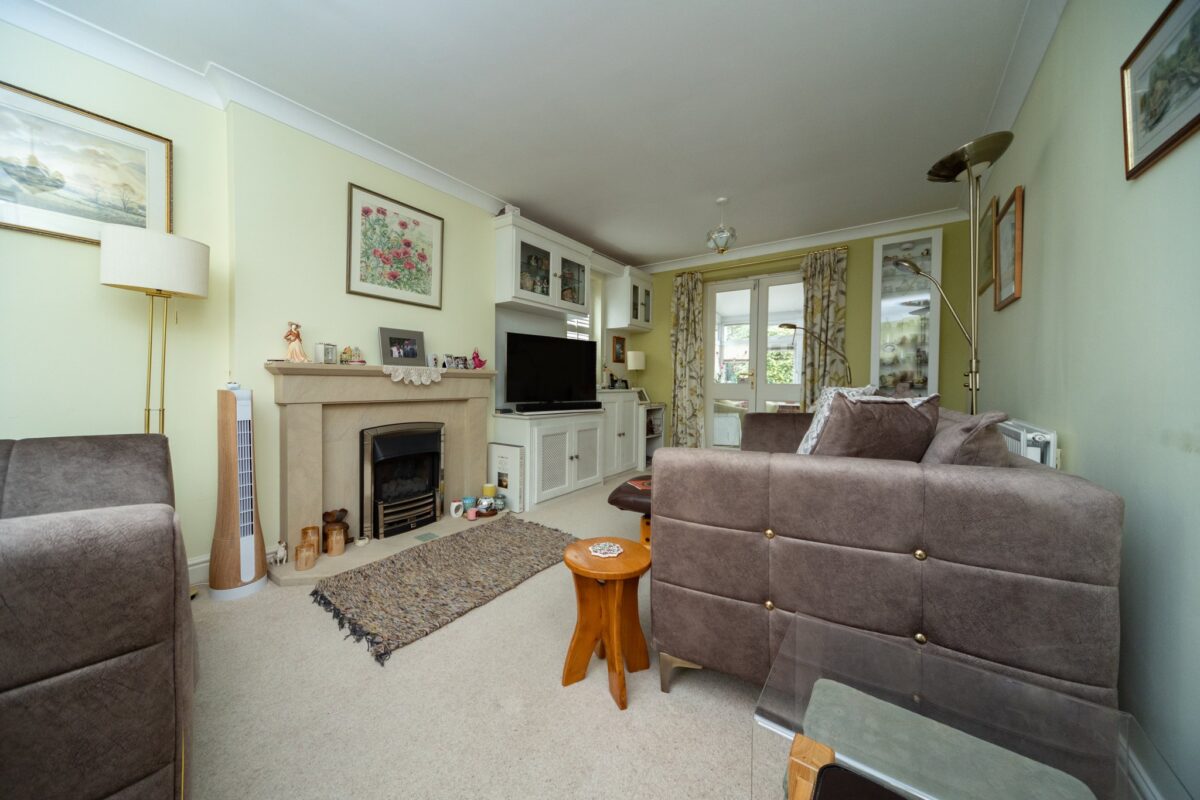Weavers Close, Loughborough
Leicestershire, Loughborough
£385,000
Property features
- Three Bedroom Semi Detached
- Bespoke Designed
- Excellent Reception Space
- Modern re-Fitted Kitchen
- Driveway Parking
- Unique Development
- Sought After Village
- Close To Amenities
- Shops And Restaurants Nearby
- Well Presented Throughout
Summary
RE OFFERED FOR SALE. A beautifully presented, surprisingly spacious three bedroomed cottage style home in this unique waterside development of Wrights Mill and surrounds by David Wilson Homes. The property offers three generously proportioned bedrooms a large through-lounge, separate dining room, garden room and modern dining kitchen as well as a ground floor WC, utility room and two first floor shower rooms (one en-suite) The location is also first rate with easy walking access to the village's excellent range of cafes, shops, restaurants and other recreational facilities.
Details
QUORN
Quorn is without doubt one of Charnwood's most sought after village locations being ideally placed for access to the University town of Loughborough with its fine range of amenities therein to include the renowned endowed schools, the University and Colleges as well as a wide range of shopping and recreational pursuits.
Quorn is also well placed for access to the city of Leicester and to either Junction 22 or 23 of the M1 motorway. Quorn has an impressive range of facilities including a library, various community groups, cafes, pubs, restaurants and a large landscaped park. The village has a chemist, dentist and GP surgery and is well served by bus routes into Loughborough and Leicester.
EPC RATING
The property has an EPC rating of 'C' - for further information and to see the full report please visit: https://www.gov.uk/find-energy-certificate
FRONTAGE
The frontage is laid to a mixture of tarmacadam and tumbled setts providing driveway parking with random stone walling and hedging, planting and a wrought iron gated entryway to the left of the house leading to the rear garden beyond.
HALL
3.35m x 2.48m (11' 0" x 8' 2") Ave. With radiator, ceiling light point and coving, side space leads to the dining room and utility room, glazed doors off to the lounge and kitchen diner and further door to:
GROUND FLOOR WC
1.46m x 1.29m (4' 9" x 4' 3") Having double glazed window with fitted shutter to the front elevation, two piece heritage style white suite, ceiling light point and radiator.
THROUGH LOUNGE
5.98m x 3.02m (19' 7" x 9' 11") Enjoying a well lit triple aspect with double glazed windows with fitted shutters to front and side plus French doors at the rear leading to the garden room, fitted storage furniture, ceiling light points, coving, Minster style fireplace and two central heating radiators.
DINING ROOM
3.16m x 2.53m (10' 4" x 8' 4") Min. A flexible room, currently used as formal dining space but could also be utilised as a snug, playroom or home office depending on requirements. Having two ceiling light points, shelving and cupboard to recess, additional storage, double glazed window to the front elevation with fitted shutters and radiator beneath.
DINING KITCHEN
5.31m x 3.33m (17' 5" x 10' 11") Max - 2.54m min. With contemporary shaker style fitted kitchen area having excellent storage and built in appliances including dishwasher, fridge/freezer, induction hob with extractor and dual oven/microwave units plus Corian worktops with cut-in drainer and twin integrated sinks with waterfall edging and waste disposal. Down lights and pendant, tiling throughout, useful under-stairs storage and French doors from the dining space lead rearwards to:
GARDEN ROOM
5.12m x 2.93m (16' 10" x 9' 7") Max. With glazing and fitted blinds to three elevations and solid tiled/insulated roof for year round usability, timber affect amtico style flooring and large electric radiator, multiple light points and double doors which lead out to the garden.
UTILITY ROOM
2.67m x 1.61m (8' 9" x 5' 3") Overall. With stacked space for appliances, plentiful cupboard storage, shelving and ceiling light point
FIRST FLOOR LANDING
4.68m x 2.11m (15' 4" x 6' 11") With over-stairs airing cupboard which contains the pre-lagged hot water cylinder and shelving for storage, loft access hatch, radiator and reading/study space to the rear of the room with Upvc window with shutters to the rear elevation.
MASTER BEDROOM
4.68m x 3.06m (15' 4" x 10' 0") With two and three-door fitted wardrobes, six drawer chest and matching bedside units, Upvc window with shutters to the rear elevation, radiator, ceiling light point and door off to:
EN-SUITE ROOM
3.05m x 1.19m (10' 0" x 3' 11") With three piece suite comprising full width double shower cubicle and wash basin plus WC inset to the vanity surround which offers worktop and storage space. Chrome towel radiator, ceiling light and extractor. Double glazed window with shutters to the front elevation.
BEDROOM TWO
3.17m x 2.98m (10' 5" x 9' 9") Upvc window to the rear elevation with fitted shutters, radiator and ceiling light point, fitted double wardrobe to recess.
BEDROOM THREE
3.16m x 2.92m (10' 4" x 9' 7") Max into recess. Upvc window with shutters to the front elevation, ceiling light point, radiator and fitted double wardrobe to recess.
SHOWER ROOM
2.11m x 1.99m (6' 11" x 6' 6") With suite comprising good sized quadrant shower cubicle and WC and wash basin into the vanity surround with worktop and storage. Chrome finish towel rail, shaver socket and obscure double glazed window with shutters to the front elevation.
GARDENS
The property's gardens are mainly gravelled for ease of maintenance with cobbled patio space and wrought iron railings to the boundaries which give a lovely semi-open aspect to the mill race which is set down at the rear.
COMMUNAL AREA'S
Each property within the development makes a modest contribution to the immediate and long term maintenance of the shared private driveway and other shared spaces. Details available shortly.
Property Information Questionnaire
The Vendor(s) of this property has (have) completed a Property Information Questionnaire which provides prospective purchasers with important information about the property which you may wish to consider before viewing or making an offer. Please enquire with the relevant office if you would like to view a copy.



































































