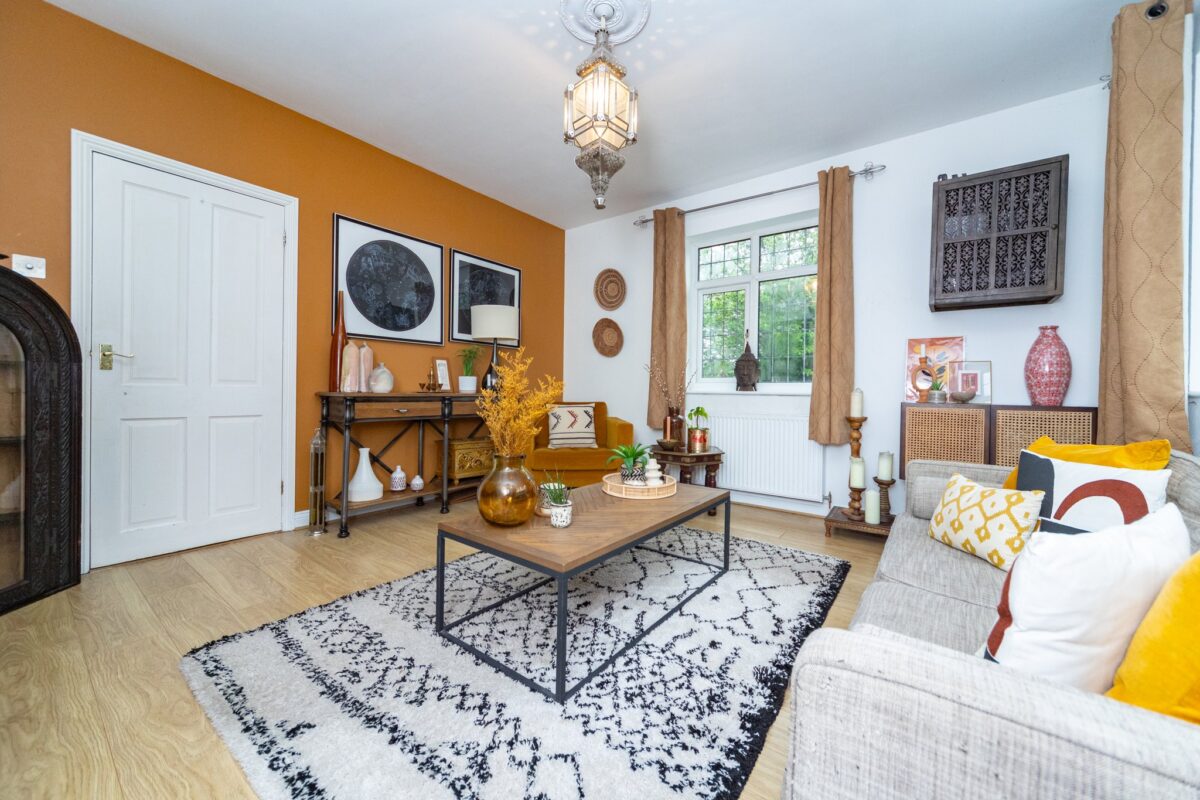South Street, Barrow upon Soar
Loughborough
£425,000
Property features
- Four Genuine Double Bedrooms
- Spacious Extended Accommodation
- Master En-suite
- Walled Corner Plot
- Three Reception Rooms
- Driveway Parking
- Well Appointed & Presented
- Sought After Charnwood Village Location
- Close To Amenities
- Schools Within Easy Reach
Summary
This amazing semi detached home is situated upon a sizeable walled corner plot with plentiful parking, located in one of Charnwood's most popular villages and offering four genuinely spacious double bedrooms as well as three reception spaces. The property also offers a bespoke breakfast kitchen, utility room, large family bathroom and perhaps most impressive of all is the master bedroom which is situated to the second floor with excellent storage, french doors allowing panoramic views and it's own modern en-suite shower room.
Details
BARROW UPON SOAR
Barrow upon Soar is an area renowned historically for its fossil findings and today Barrow is an attractive thriving village with its situation between Leicester and Loughborough, easy access to the M1/M69 motorways and excellent public transport links for travel to the universities of Loughborough, Leicester and Nottingham. The villages amenities include schools, shops, churches, public houses, a library and health centre. Plus the railway station offers rail commuters access to cities to the north & south.
EPC RATING
The property's EPC rating has been applied for - for details please visit: https://www.gov.uk/find-energy-certificate and search using the property's post code.
DRIVEWAY PARKING
The majority of the frontage is laid to block paved driveway parking which can accommodate up to three cars depending on size. The frontage, along with the entire plot has substantial granite walling to the boundaries.
RECESSED PORCH
With feature brickwork arch and electric car charging point. Leads internally to:
HALL
4.35m x 2.11m (14' 3" x 6' 11") With laminate floor and stairs to the upper floors having storage beneath, radiator with cover, panelled door with matching side screens to the front elevation and ceiling light point.
BAY FRONTED LOUNGE
4.29m x 3.48m (14' 1" x 11' 5") With double-width openway to the dining room to the rear and Upvc bay window to the front elevation, feature recessed 'fireplace' with Oak mantle beam. Ceiling light point and radiator.
DINING ROOM
4.14m x 3.25m (13' 7" x 10' 8") With Victorian style fireplace with cast iron surround and tiled inserts, shelving and storage adjacent, radiator with cover, ceiling light point, Upvc bay with central door to the rear garden and painted floorboards.
FAMILY ROOM
3.96m x 3.96m (13' 0" x 13' 0") A spacious third reception room with a dual aspect, having Upvc bow window to front and additional window to the side elevation. Ceiling light point, radiator, laminate floor and access doors to the breakfast kitchen and hall.
BESPOKE FITTED KITCHEN
4.74m x 3.18m (15' 7" x 10' 5") max. With attractive bespoke in-frame cabinetry to base and eye level, contrasting Maia quartz style worktops/upstands and woodblock breakfast bar, excellent storage, double undercut ceramic sink with mixer, Integrated refuse bin, chopping boards, wine racking and glass cabinets, two Upvc windows to the rear elevation, space for range cooker with splashback and overmantel/extractor, upright radiator and lobby leading to the hall.
UTILITY ROOM
2.17m x 1.68m (7' 1" x 5' 6") Fitted to match the kitchen, concealed central heating boiler, belfast sink with antique mixer, Upvc window to the side elevation, radiator and door off to:
GROUND FLOOR WC
1.68m x 0.88m (5' 6" x 2' 11") Close coupled WC, pedestal wash basin, travertine tiling, ceiling light point, extractor fan and Upvc window to the side elevation.
FIRST FLOOR LANDING
4.57m x 2.07m (15' 0" x 6' 9") min. A light and airy space with space for reading/relaxation area, staircase to the second floor, radiator, two ceiling light points and half landing at the side to:
BEDROOM TWO
4.41m x 4.09m (14' 6" x 13' 5") max. With two skylight windows to the rear with fitted blinds, this large double has a ceiling light point, radiator and offers ample room for study space.
BEDROOM THREE
3.66m x 3.49m (12' 0" x 11' 5") Plus Upvc bay window to the front elevation, painted floorboards, central heating radiator and decorative ceiling rose with pendant.
BEDROOM FOUR
3.68m x 3.25m (12' 1" x 10' 8") A double room with a Upvc window to the rear elevation, ceiling light point, radiator and painted floorboards.
FAMILY BATHROOM
2.63m x 2.35m (8' 8" x 7' 9") With tiled floor and three piece suite in white, shower over the bath, Upvc window to the rear elevation, ceiling light point and radiator.
SECOND FLOOR LANDING
Found at the top of the stairs which lead up from the first floor below and with door off to the side leading to:
MASTER BEDROOM
4.57m x 4.21m (15' 0" x 13' 10") max. An impressive space with wardrobe storage filling the entire front wall, ceiling down-lights, reading lights, radiator and Upvc french doors with side screens creating a picture window panorama view to the rear elevation.
EN-SUITE SHOWER ROOM
2.35m x 1.71m (7' 9" x 5' 7") With Upvc window to the rear elevation and three piece suite including full width walk-in shower, vanity wash basin and close coupled WC. Ceiling downlights, radiator.
WALLED GARDENS
The property's overall plot is impressive with substantial gardens south-west facing gardens surrounding the rear and side of the house, all of which are granite walled with excellent privacy and plenty of lawned spaces, patio seating, space for sheds and mature shrubs, plants and small trees throughout.




































































































