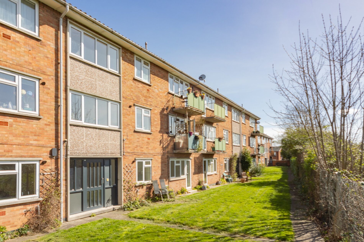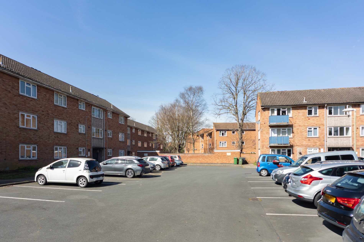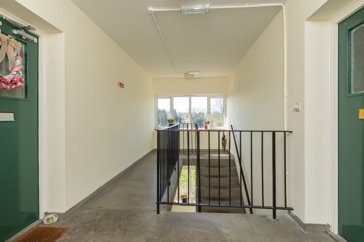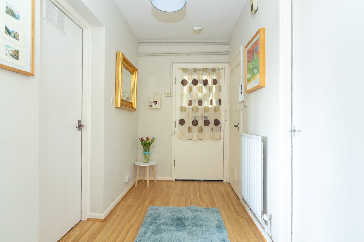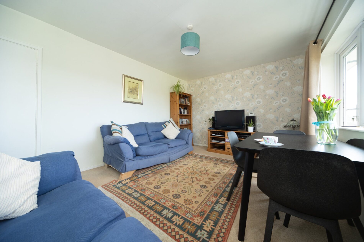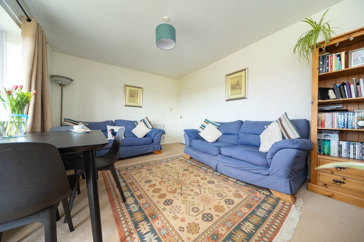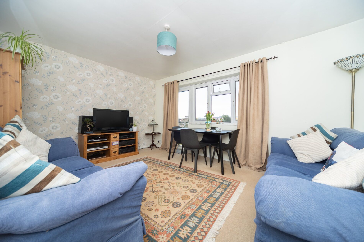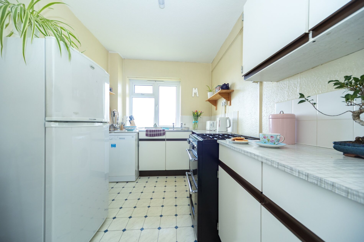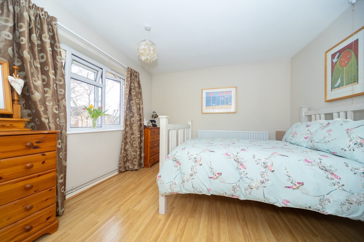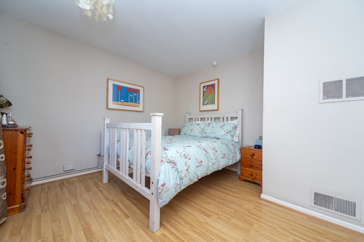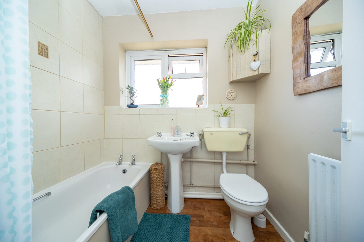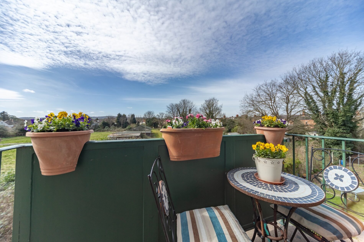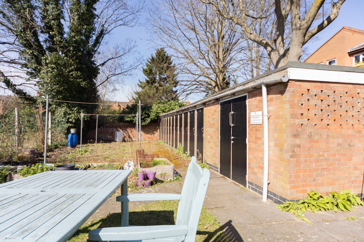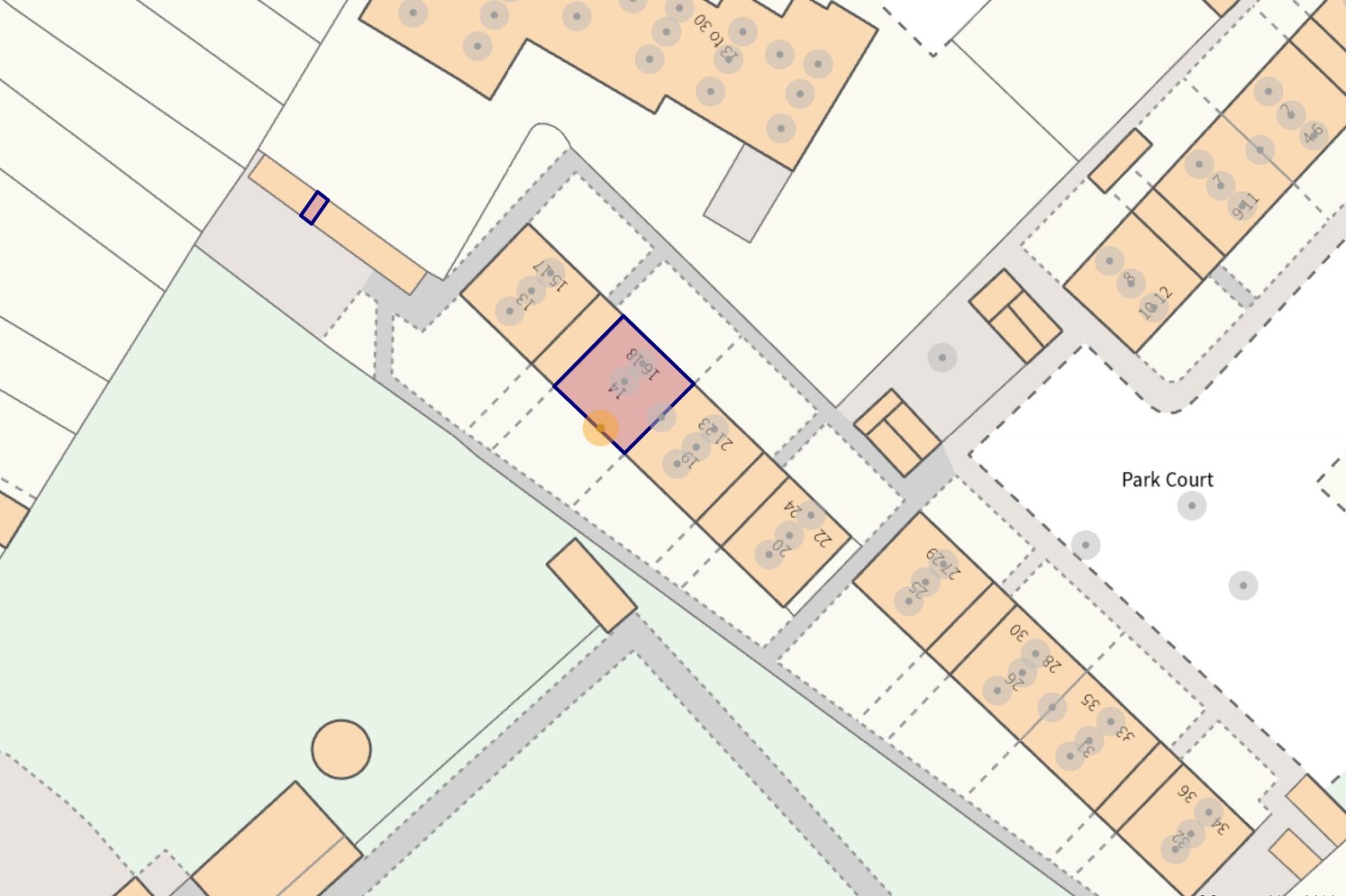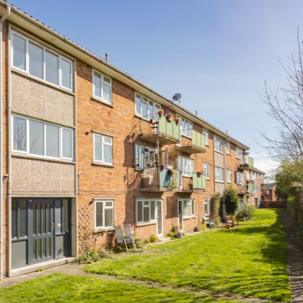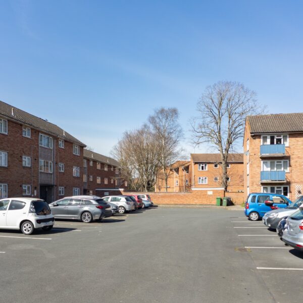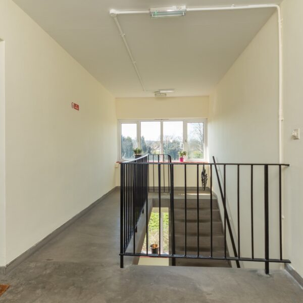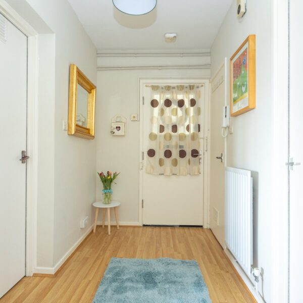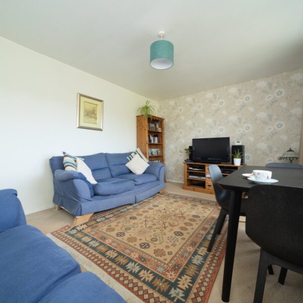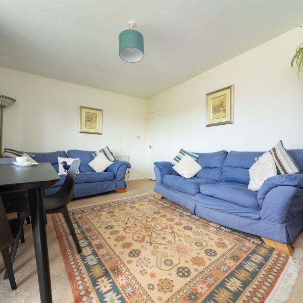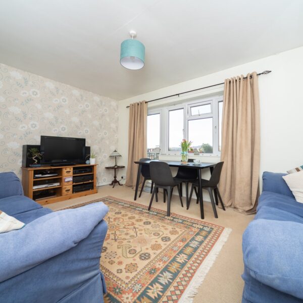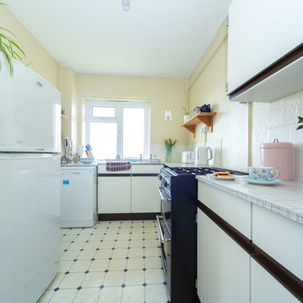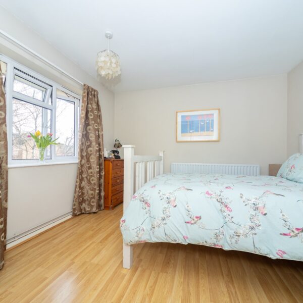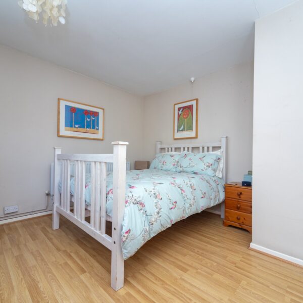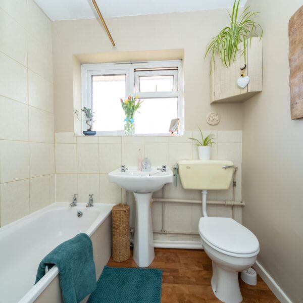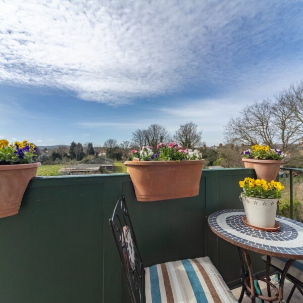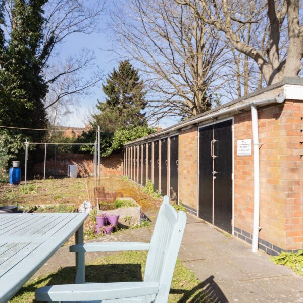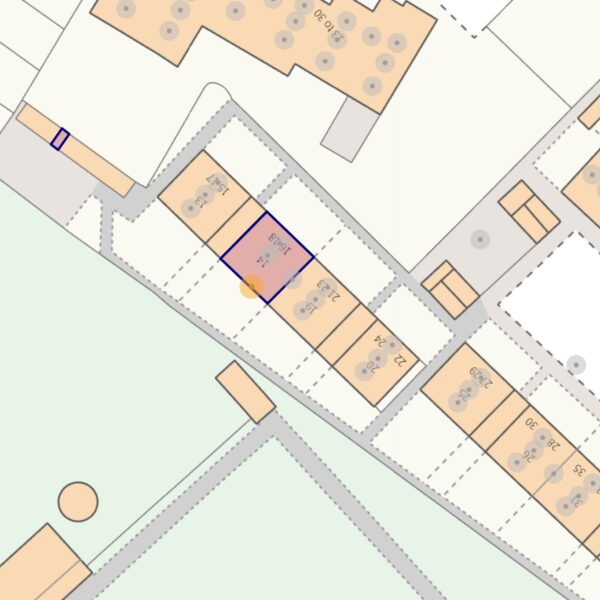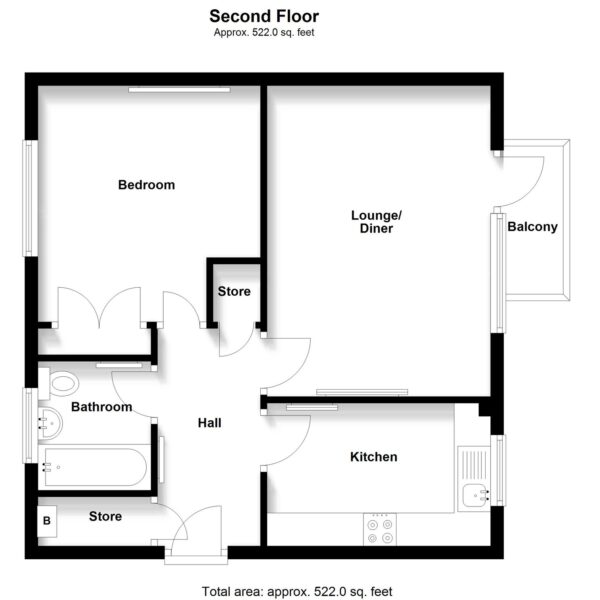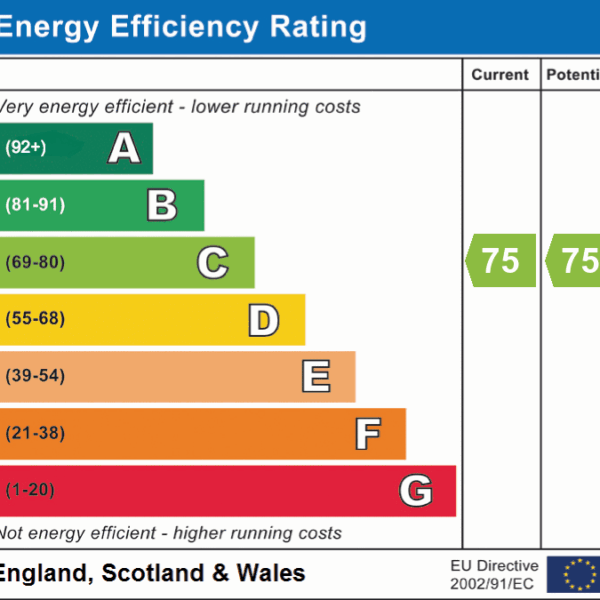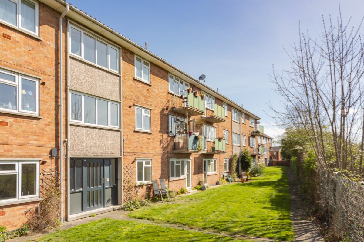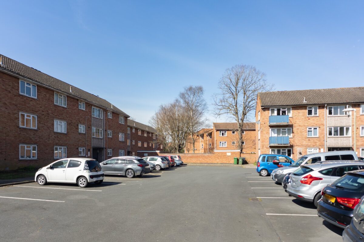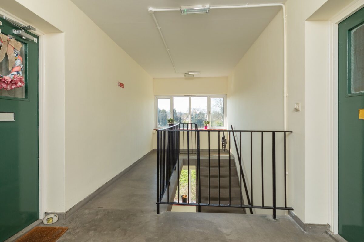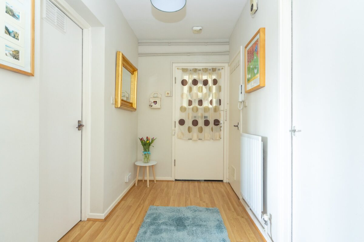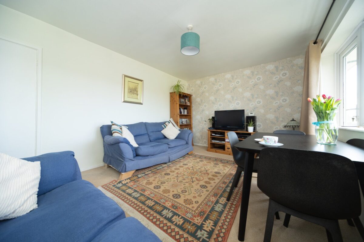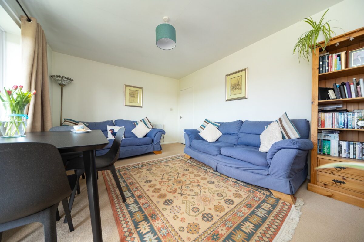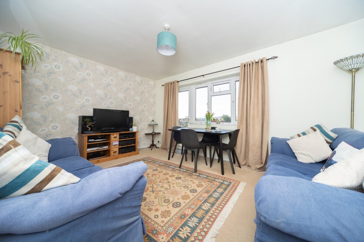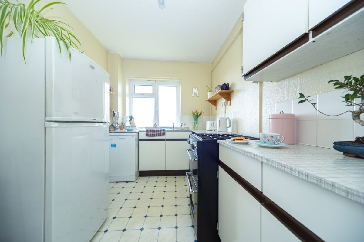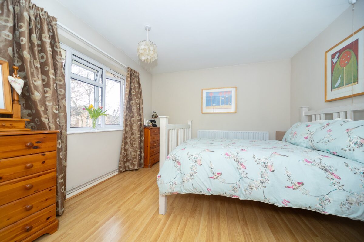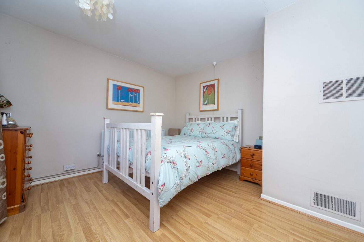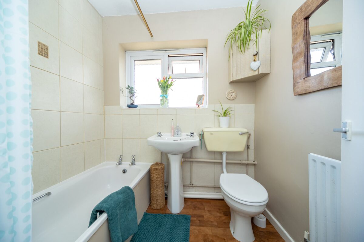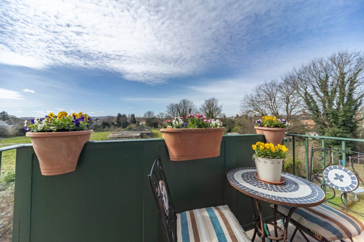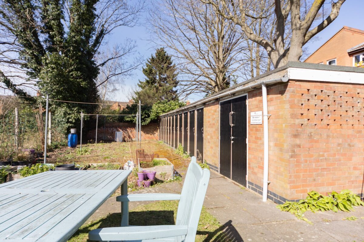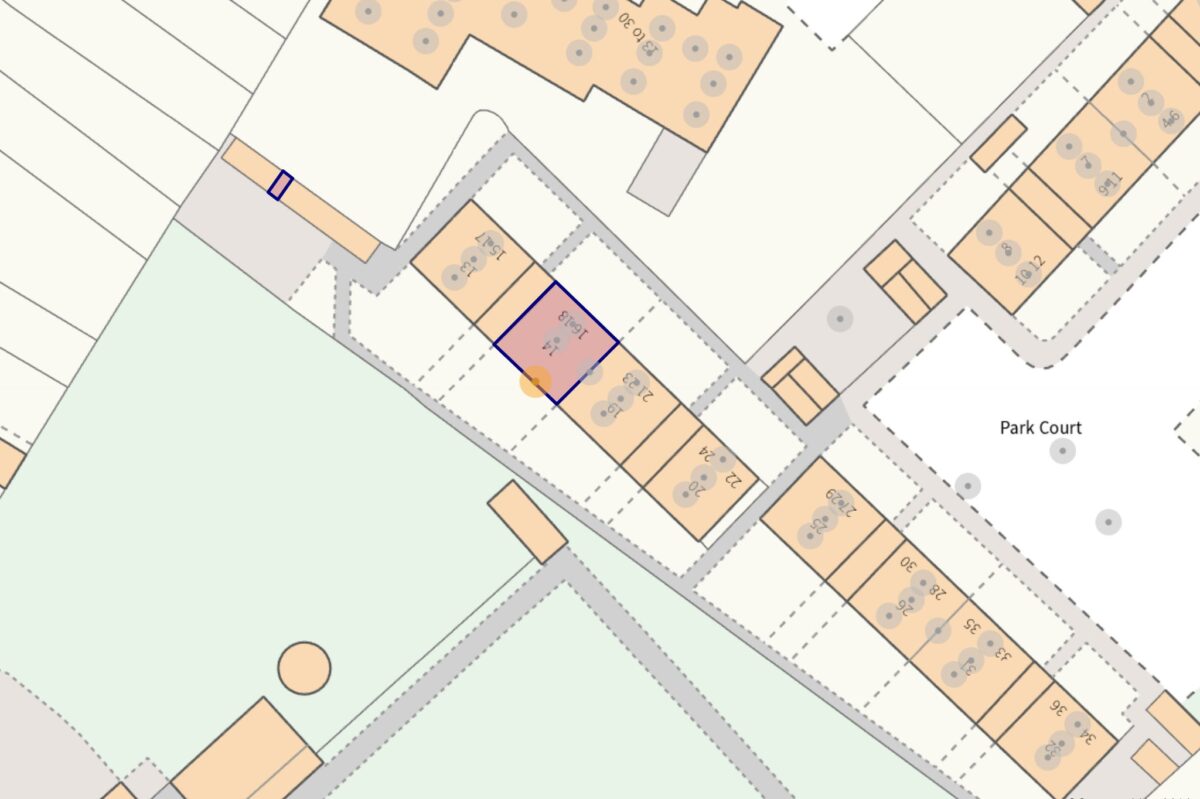Park Road, Loughborough
Loughborough
£120,000
Property features
- Spacious Leasehold Flat
- One Double Bedroom
- Lounge/Diner
- Balcony With Excellent View
- Communal Parking & Gardens
- Lockable External Store
- Good Internal Storage
- Kitchen And Bathroom
- Modern Worcester Boiler
- Upvc Double Glazed
Summary
Enjoying a quiet location set at the rearmost part of the development, this spacious and extremely well presented one double bedroom flat enjoys a great, non-estate location ideal for local bus and travel routes and within a few minutes stroll to the town centre. The accommodation is Upvc double glazed, centrally heated with modern worcester boiler and located on the second floor. Living areas include a good sized entrance hall, kitchen, lounge/diner with balcony having views to the west of town and the forest, large double bedroom with wardrobes, bathroom and plentiful storage. Communal gardens, parking spaces and lockable stores complete what is a very attractive and centrally located home.
Details
LOUGHBOROUGH
Loughborough is a thriving Market/University town and offers convenient access to East Midlands International Airport at Castle Donington, the adjoining Charnwood Forest and the M1/M42 motorways as well as travel throughout the midland by roads.
The town offers a good range of major shopping brands and a wide spread of employers plus offers a fine range of amenities including excellent day-to-day shopping, private and state schooling for all ages, a wide variety of recreational amenities and regular public transport services by both road and rail to Nottingham, Derby, Leicester, London and beyond.
THE PROPERTY
The property is a (surprisingly) spacious and well presented, gas centrally heated and Upvc double glazed one bedroom home situated on the second (top) floor of the rearmost block set well back from the road and enjoying a quiet location whilst being immediately handy to bus routes and the town centre. The access is via a secure magnetically locked door with electronic key-fob and then two flights of stairs provide relatively easy access to the communal landing and the flat itself.
EPC RATING
The property has an EPC rating of 'C' for further information and to see the full report please visit: https://www.gov.uk/find-energy-certificate and use the postcode when prompted.
COMMUNAL SPACES
The communal spaces surrounding the building include gardens and parking area as well as clothes dryers and brick built individual stores (you will note the location of the property's allocated lockable store on the location map) and refuse/recycling store.
HALL
3.32m x 1.57m (10' 11" x 5' 2") A spacious reception area which provides a pleasant link between the living spaces and offers a good sized linen cupboard as well as a walk in store (1.72m x 0.75m) large enough for bicycles, all manner of other storage and also housing the modern Worcester central heating boiler.
LOUNGE/DINER
4.74m x 3.41m (15' 7" x 11' 2") A light and airy room with large Upvc window and Upvc door to the balcony which offers a more or less perfectly south-west aspect which is perfect for post work relaxing. Ceiling lighting, radiator.
KITCHEN
3.41m x 2.18m (11' 2" x 7' 2") With Fitted storage, shelving and work-surfaces, stainless steel sink, space for white goods and cooker, ceiling light, radiator and Upvc window.
BEDROOM
3.60m x 3.39m (11' 10" x 11' 1") A large double room with fitted wardrobes to recess, ceiling light, radiator and Upvc window.
BATHROOM
2.01m x 1.72m (6' 7" x 5' 8") With three piece suite comprising a paneled bath, wash basin and WC, partially tiled and with radiator, ceiling light point and Upvc window.
LEASEHOLD INFORMATION
We are informed that the property's lease commenced in November 2002 and runs until November 2119 with a remaining period of approximately 94 years.
Rent and Services Charges are an annual figure of £883.92 which includes a single one-off payment of £10.00 for the Ground Rent and the remaining balance of £873.92 represents the 2025 to 2026 Services charges at £73.66 per month over the 12 x months 2025 to 2026 period.
COUNCIL TAX BAND
The property has a council tax rating of 'A' via Charnwood Borough Council.
VIEWING ARRANGEMENTS
Viewing the property is either facilitated via ourselves during working hours or by the owner. We will send you a copy of the property information sheet which you should read through to understand relevant details regarding the property before arranging a time to view.
MAKING AN OFFER
As part of our service to our Vendors, we have a responsibility to ensure that all potential buyers are in a position to proceed with any offer they make and would therefore ask any potential purchaser to speak with our Mortgage Advisor to discuss and establish how they intend to fund their purchase. Additionally, we can offer Independent Financial Advice and are able to source mortgages from the whole of the market, helping you secure the best possible deal, potentially saving you money.
If you are making a cash offer, we will ask you to confirm the source and availability of your funds in order to present your offer in the best possible light to our Vendor.
FLOOR & LOCATION PLANS
Purchasers should note that the floor/Plot plan(s) included within the property particulars is/are intended to show the relationship between rooms/boundaries and do not necessarily reflect exact dimensions. Plans are produced for guidance only and are not necessarily to scale. Purchasers must satisfy themselves of matters of importance regarding dimensions or other details by inspection or advice from their Surveyor or Solicitor.
IMPORTANT INFORMATION
Although we endeavour to ensure the accuracy of property details we have not tested any services, heating, plumbing, equipment or apparatus, fixtures or fittings and no guarantee can be given or implied that they are connected, in working order or fit for purpose. We may not have had sight of legal documentation confirming tenure or other details and any references made are based upon information supplied in good faith by the Vendor.
PROPERTY INFORMATION QUESTIONNAIRE
The Vendor(s) of this property has (have) completed a Property Information Questionnaire which provides prospective purchasers with important information about the property which you may wish to consider before viewing or making an offer. Please enquire if you would like to view a copy.
