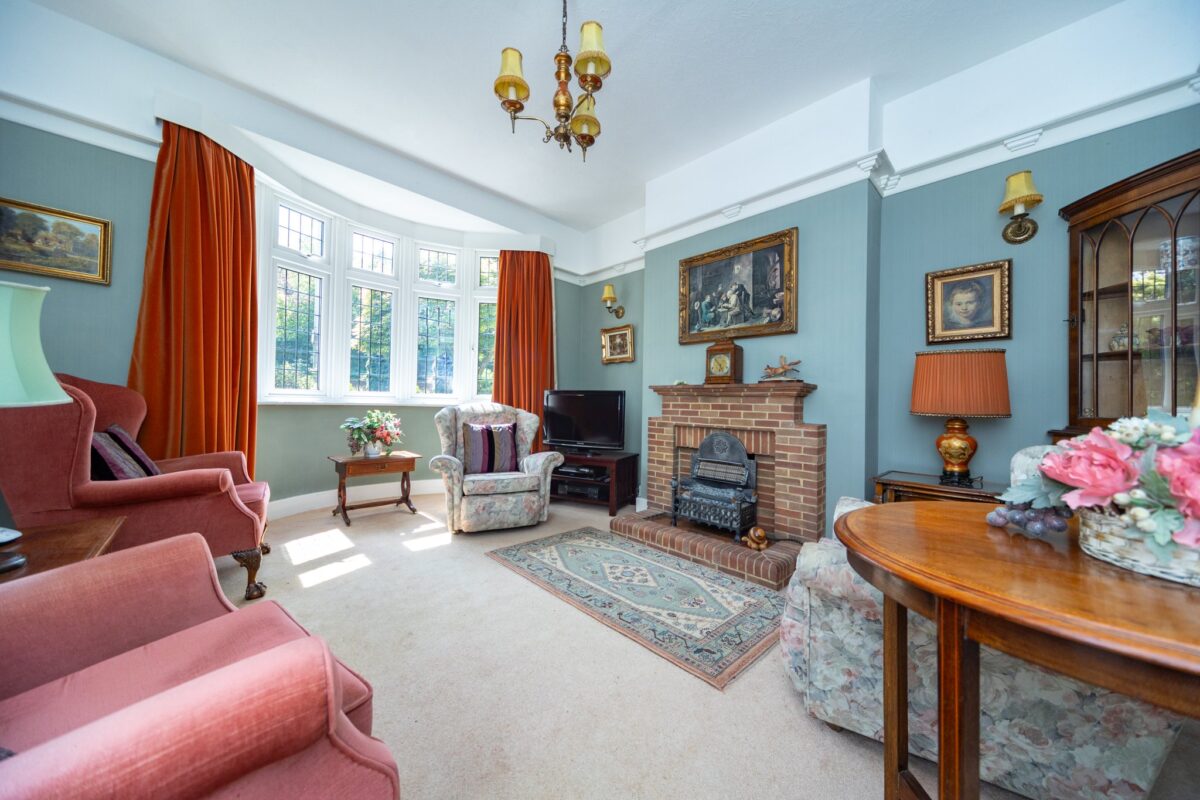Nanpantan Road, Loughborough
Leicestershire, Loughborough
£450,000
Property features
- Substantial semi-detached home
- Mature 0.14 acre plot
- Four bedrooms
- Three reception areas
- Driveway and garage
- Lawned gardens
- Non estate location
- Forest side location
- Requires modernisation
- No upward chain!
Summary
A very rare chance indeed to purchase a substantial four bedroom, semi detached character home in this most sought after Forest Side location. The property is situated on a generous plot measuring approximately 0.14 acres with mature gardens, driveway parking, garage and internal living spaces which have been extended at the rear to provide spacious, flexible and well laid out living space which compares favourably with modern detached homes and includes: Lounge, dining room, garden room, kitchen, utility/WC and welcoming hall which is echoed by the spacious landing which leads to all four bedrooms, bathroom and WC. Offered with no upward chain!
Details
LOUGHBOROUGH
Loughborough offers convenient access to East Midlands International Airport at Castle Donington, the adjoining Charnwood Forest and the M1/M42 motorways.
Loughborough also offers a fine range of amenities including excellent shopping, schooling for all ages, a wide variety of recreational amenities and regular public transport services by both road and rail to Nottingham, Derby, Leicester, London and beyond.
EPC INFORMATION
The property has an EPC rating of 'TBC' - for further information and to see the full EPC report please visit https://www.gov.uk/find-energy-certificate and use the property postcode in the search field.
FRONTAGE AND DRIVEWAY
The property is set well back from the road behind a walled frontage with mature shrubs and small trees, behind which is a driveway providing parking for several cars and leading to the part integral garage. At the right of the plot is access to the rear garden via a gated entryway.
PORCH
Upvc construction with glazing to three sides and an internal door then leading inwards to:
HALL
3.79m x 2.44m (12' 5" x 8' 0") ave. A generously proportioned space with under stairs cloaks/storage, oak strip floor, radiator, porthole window to the front elevation, coved ceiling with pendant, built in display cabinet.
BAY FRONTED LOUNGE
3.81m x 3.82m (12' 6" x 12' 6") plus bay. With rounded bay to the front elevation, feature fireplace, plate rail, ceiling light point, wall light points and radiator.
DINING ROOM
4.11m x 3.23m (13' 6" x 10' 7") with serving hatch to the adjacent kitchen, ceiling light, feature fireplace, plate rail, radiator, openway with step down to:
GARDEN ROOM
3.82m x 3.63m (12' 6" x 11' 11") A single storey rear addition with three section patio doors and a further side screen providing a superb garden aspect. Wall light points, additional high level side window.
KITCHEN
4.07m x 3.18m (13' 4" x 10' 5") overall. With window overlooking the garden, ceiling paneling and strip light, formica units to base and eye level, floor mounted Gloworm boiler, space for appliances and door off with step down to:
LOBBY
2.75m x 0.97m (9' 0" x 3' 2") With access to the Garage and external door to the side passage, a further door leads off to:
Utility/WC
1.81m x 1.53m (5' 11" x 5' 0") With space for washing machine and stacked dryer if required, window to the side elevation and part tiled with partition and door to the WC area.
GARAGE
5.33m x 2.75m (17' 6" x 9' 0") With up/over door allowing vehicular access to the front elevation and window to the side, light and power, sliding access door to the Lobby.
LANDING
4.55m x 2.58m (14' 11" x 8' 6") A genuinely spacious area allowing access to all four bedrooms, the bathroom and separate WC with dormer window to the front elevation, loft hatch, ceiling light point and decorative Oak/Wrought Iron handrail matching the staircase.
MASTER BEDROOM
3.81m x 3.80m (12' 6" x 12' 6") plus bay. A large double with rounded bay to the front elevation, full length fitted wardrobes to the side wall, radiator and ceiling light point,.
BEDROOM TWO
4.11m x 3.20m (13' 6" x 10' 6") With window to the rear elevation overlooking the garden, radiator, ceiling light point and fitted wardrobes to the side wall.
BEDROOM THREE
3.22m x 2.77m (10' 7" x 9' 1") With window to the side elevation, ceiling light point, radiator and access off to a useful 'Box Room' which measures 2.77m x 1.23m and provides excellent and easily accessed storage but could potentially be dormered (subject to consent) to greatly extend the room or simply employed as wardrobe space.
BEDROOM FOUR
2.77m x 2.62m (9' 1" x 8' 7") With window overlooking the rear gardens, ceiling light point, radiator and fitted with storage and desk to aid the use as a home office space.
BATHROOM
2.17m x 1.95m (7' 1" x 6' 5") With two piece coloured suite comprising bath with shower over and wash basin, fitted storage, airing cupboard, radiator, opaque window to the rear elevation and ceiling light point.
WC
1.65m x 0.77m (5' 5" x 2' 6") With WC, radiator, ceiling light point and opaque window to the rear elevation.
GARDENS
The property's rear garden is a good size and mature with a variety of plant/shrubs allowing for further potential to extend (subject to necessary consents) and to allow for several area's of different usage which could provide allotment plots, children's play space and currently; ample lawns and well stocked beds with space for sheds greenhouse etc. Please refer to images supplied for details.























































































