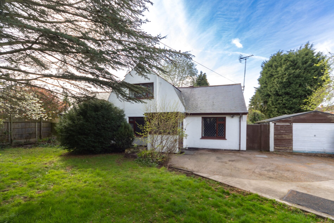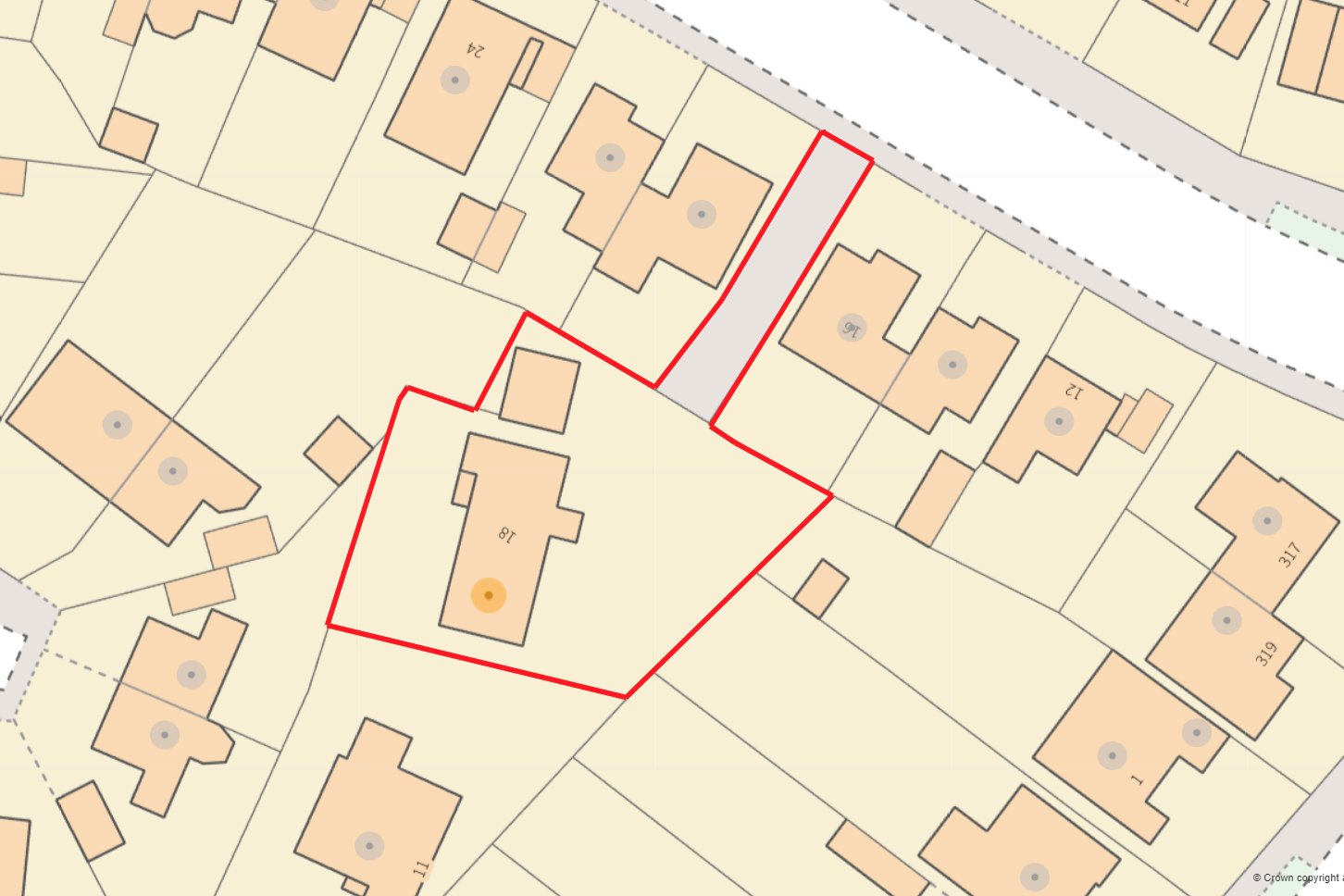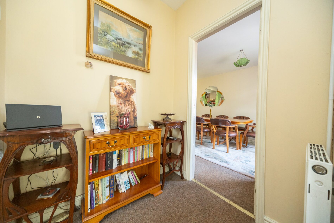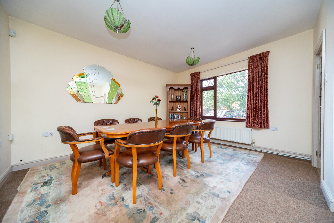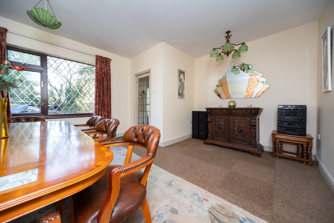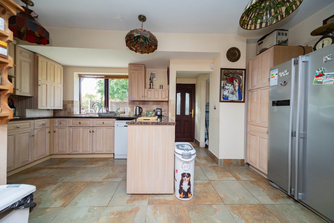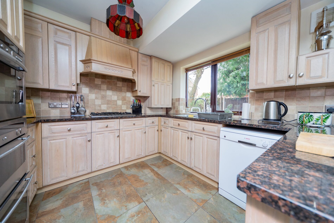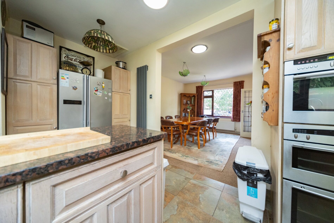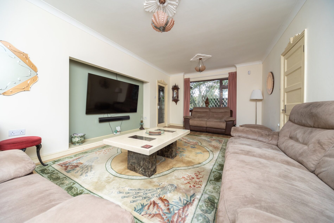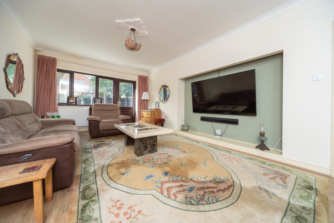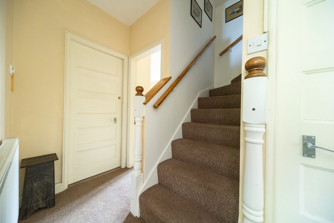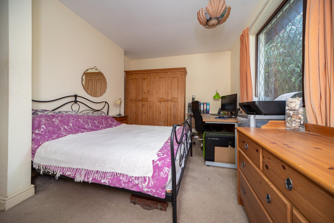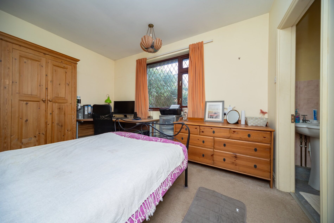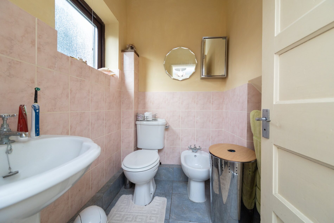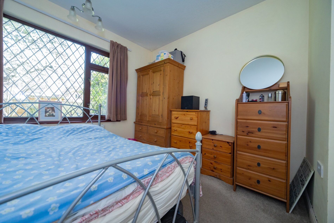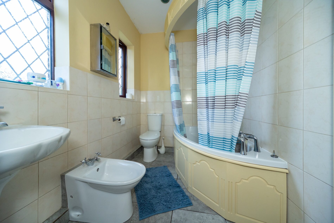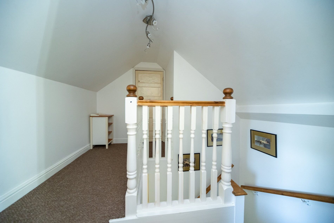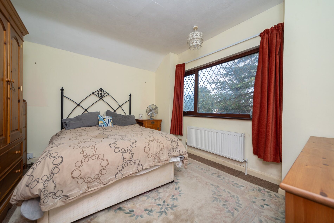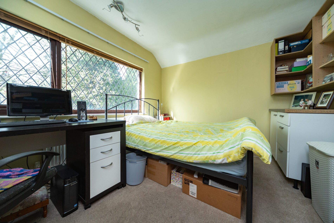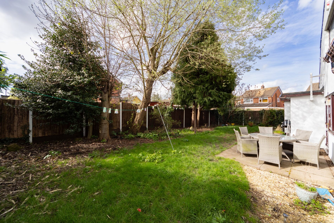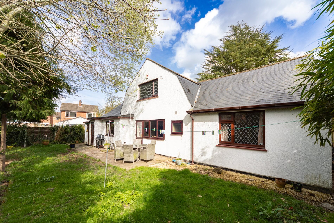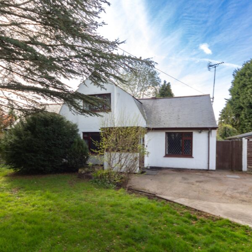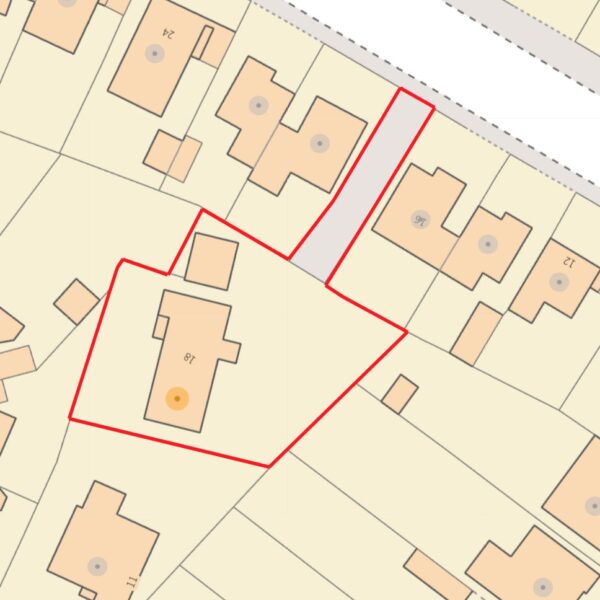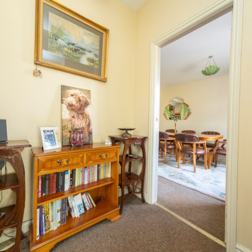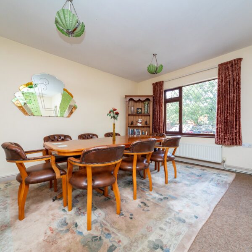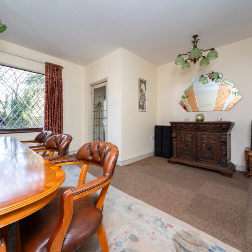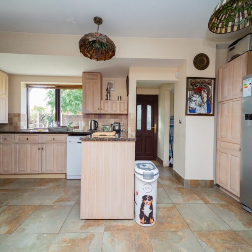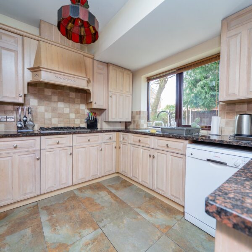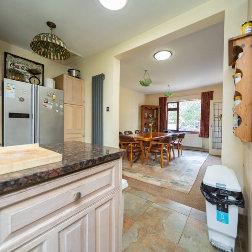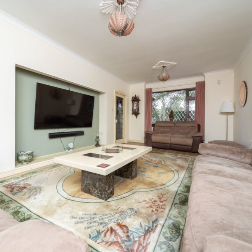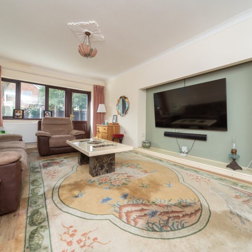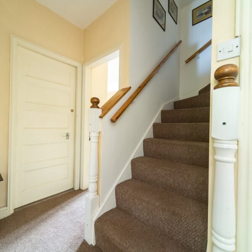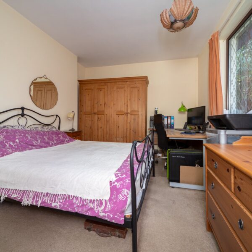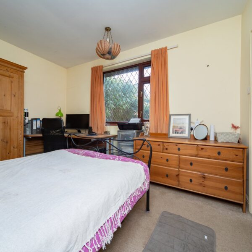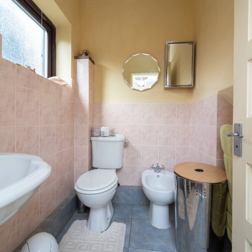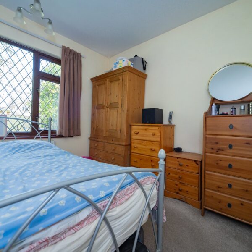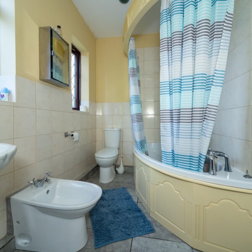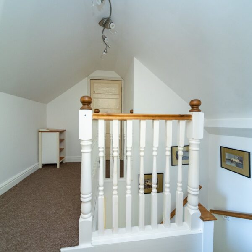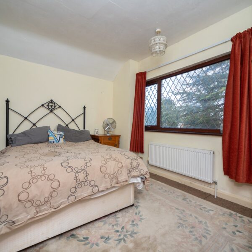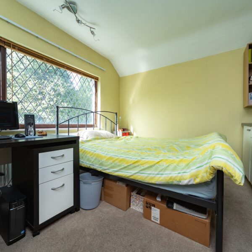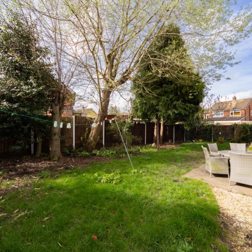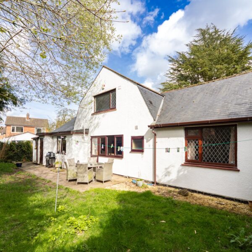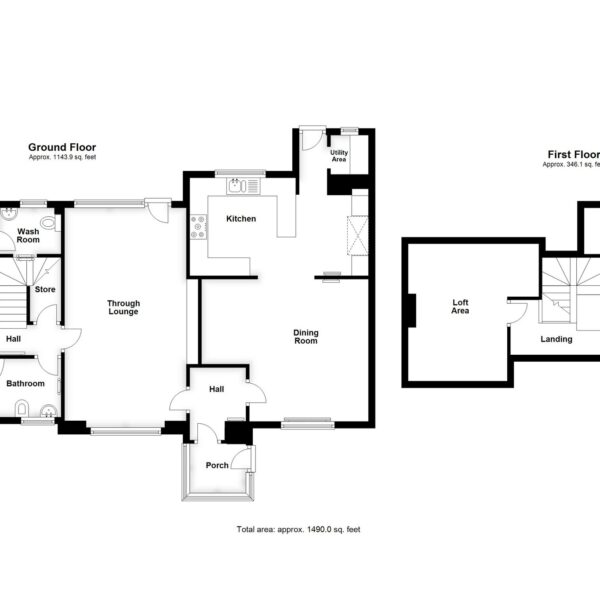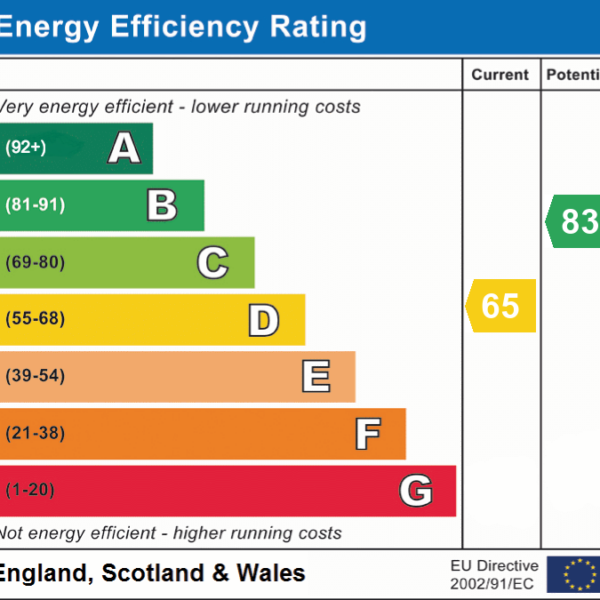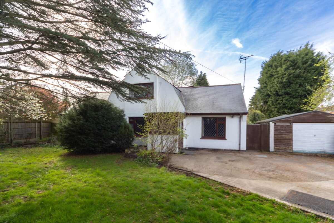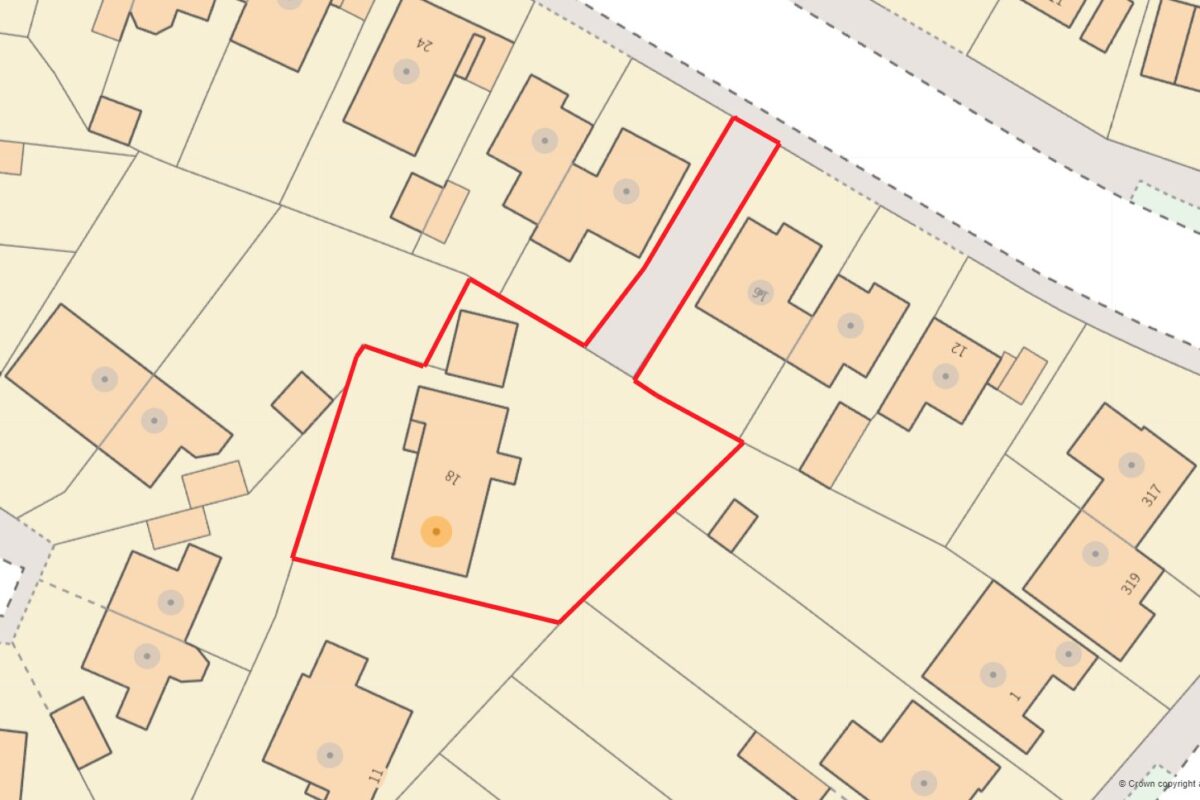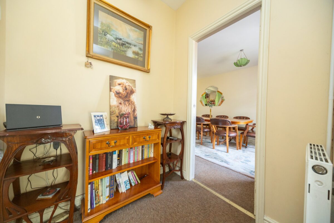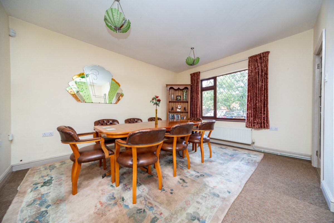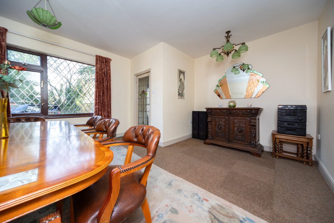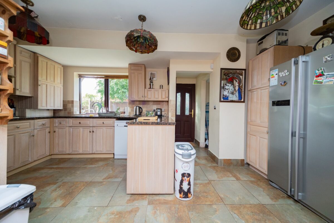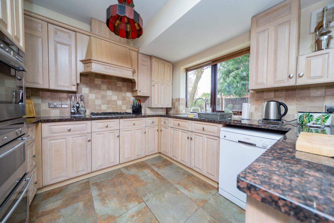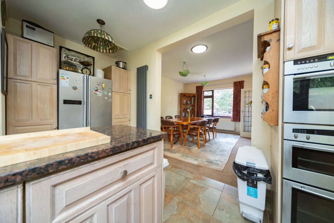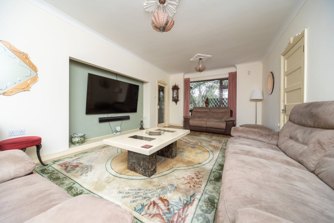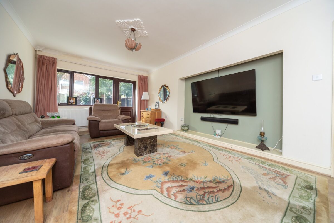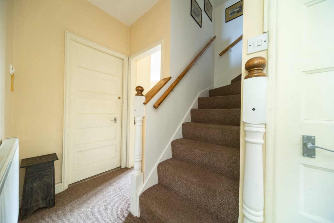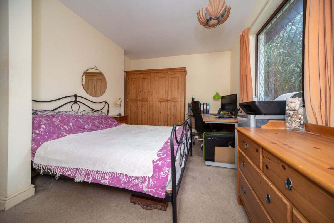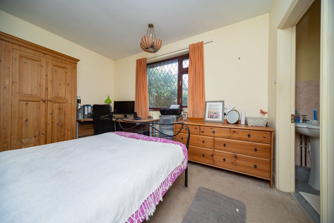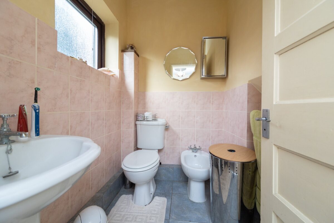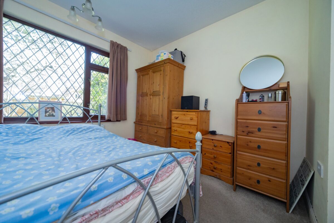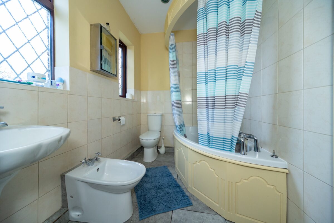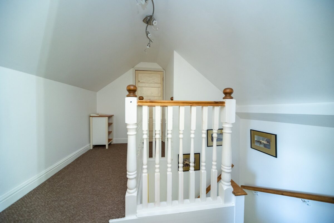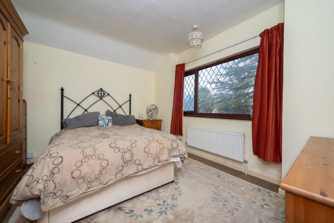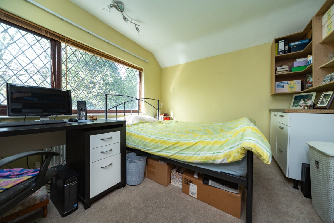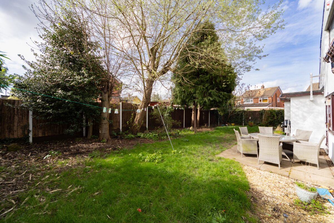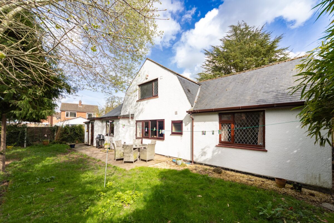Kirkstone Drive, Loughborough
Leicestershire, Loughborough
£425,000
Property features
- Period detached home
- Forest side location
- Four bedrooms
- Two large reception rooms
- Substantial plot
- Huge scope for development
- No upward chain
- Close to university campus
- Excellent travel links
- Multi car driveway
Summary
An intriguing period detached home which really is a hidden gem and enjoys a tucked away location close to local amenities, shops and schools set back within it's own plot and offering spacious and flexible living spaces including four good sized bedrooms, two large reception rooms, kitchen, bathroom and en-suite wash room as well as plentiful parking, garage and an enviable Forest Side location within which there is huge scope for further development subject to consent.
Details
LOUGHBOROUGH
Loughborough offers convenient access to East Midlands International Airport at Castle Donington, the adjoining Charnwood Forest and the M1/M42 motorways as well as travel throughout the midland by roads.
Loughborough is a thriving market/University town with a wide spread of employers and also offers a fine range of amenities including excellent shopping, private and state schooling for all ages, a wide variety of recreational amenities and regular public transport services by both road and rail to Nottingham, Derby, Leicester, London and beyond.
EPC RATING
The property has an EPC rating of 'pending' - for further information and to see the full report please visit: https://www.gov.uk/find-energy-certificate
FRONT GARDENS AND DRIVEWAY
The property is set well back from the main roadway along its own driveway which, alongside the forecourt area provides parking for multiple vehicles leading to the detached garage. The front gardens are most substantial, larger than the rear plots of most homes and offer a wealth of scope for additional parking or perhaps additions to the accommodation.
ENTRANCE PORCH
1.68m x 1.48m (5' 6" x 4' 10") Of majority Upvc construction with glazing to three sides, ceiling light point and single opening external access door.
HALL
2.17m x 1.67m (7' 1" x 5' 6") Max. Ceiling light point, radiator and timber/ door to the porch. Doors at either side lead to the lounge and dining room.
DINING ROOM
5.01m x 4.16m (16' 5" x 13' 8") max. Upvc window to the front elevation, openway leading rearwards to the kitchen, daylight tunnel, three pendant light points, two radiators.
KITCHEN
5.24m x 2.94m (17' 2" x 9' 8") Max. With base and eye level units and granite work surfaces plus tiled splash-backs. Five ring hob with extractor, built in Neff dual oven and separate grill, space for dishwasher, one and a quarter bowl sink with drainer, Upvc window to the rear elevation, three ceiling light points, access hatch to roof space, daylight tunnel, vertical radiator, space for american style fridge/freezer and corridor to the rear garden with the utility space found thereoff.
UTILITY SPACE
1.22m x 1.16m (4' 0" x 3' 10") With wall mounted gas meter, work surface with cupboard beneath, wall light point, plumbing for washing machine and Upvc window to the rear elevation.
THROUGH LOUNGE
6.56m x 3.62m (21' 6" x 11' 11") With recess for TV to side wall, dual aspect with Upvc windows to front and rear, coved ceiling with two pendant light points, Upvc door to the rear garden, two central heating radiators and timber laminate flooring.
INNER HALL
2.80m x 2.92m (9' 2" x 9' 7") Max into stairwell. Radiator, walk in under stairs storage with light. Doors off to bedrooms one, four and the bathroom.
MASTER BEDROOM
3.92m x 2.99m (12' 10" x 9' 10") Plus recess. Upvc window to the rear elevation, vertical radiator, ceiling light point and door off to:
EN-SUITE WASH ROOM
1.76m x 1.36m (5' 9" x 4' 6") With half height tiled walls and tiled floor, recess with towel rail/radiator, wash basin, WC, ceiling light point, extractor fan and opaque Upvc window to the rear elevation.
BEDROOM FOUR
3.13m x 2.95m (10' 3" x 9' 8") With Upvc window to the front elevation, ceiling light point and central heating radiator.
BATHROOM
2.74m x 1.76m (9' 0" x 5' 9") With corner bath having shower over, close coupled WC, bidet and pedestal wash basin. Towel rail/radiator, two Upvc double glazed windows to the front elevation, full and half-height tiling, ceiling light point and floor tiling.
FIRST FLOOR LANDING
3.73m x 2.84m (12' 3" x 9' 4") max. With balustrade surrounding the stairwell, ceiling light point, doors to bedrooms two and three (in size order) and additional door to easily accessible loft space.
BEDROOM TWO
3.65m x 3.35m (12' 0" x 11' 0") With loft access hatch, Upvc window to the front elevation, ceiling light point and central heating radiator.
BEDROOM THREE
3.63m x 3.11m (11' 11" x 10' 2") With built in wardrobe off, Upvc double glazed window to the rear elevation, central heating radiator, ceiling light point.
REAR GARDEN
The garden space is fully enclosed by fencing with gated accesses to the frontage at either side, mature evergreens and trees to the rear boundary and paved patio at the immediate rear of the house. Outside water tap and useful space behind the garage ideal for a garden storage shed.
