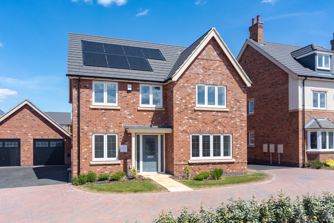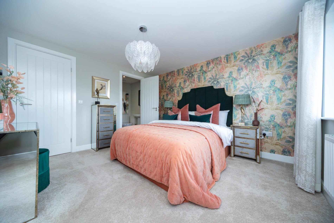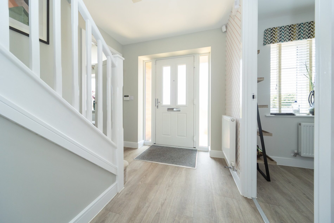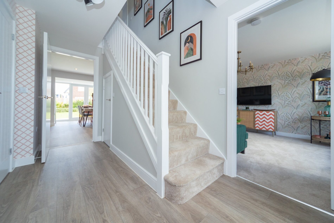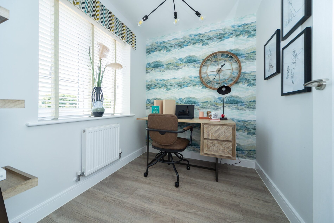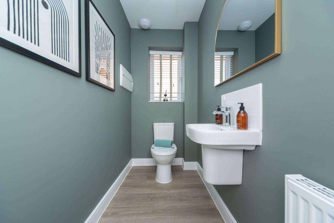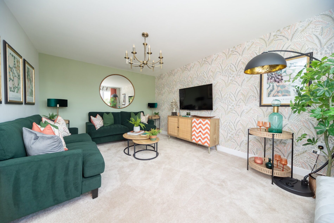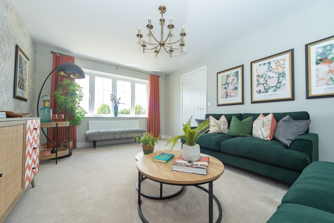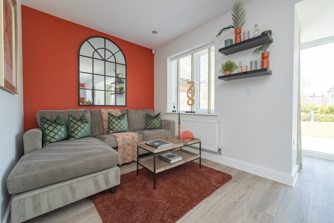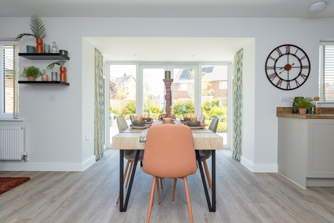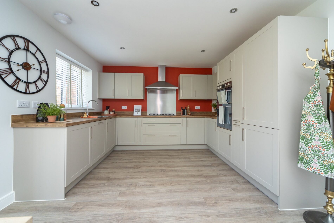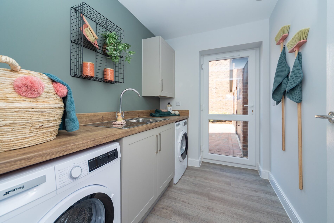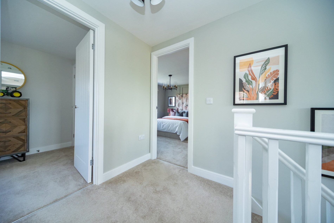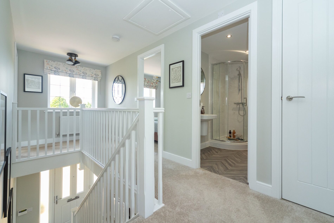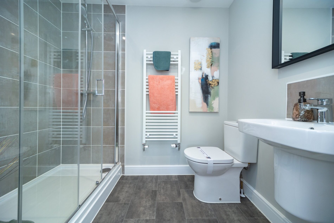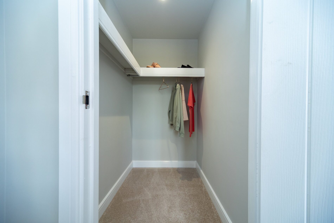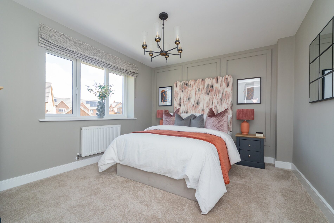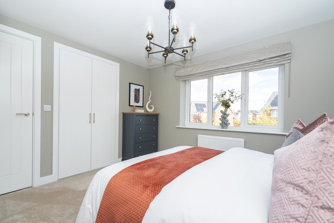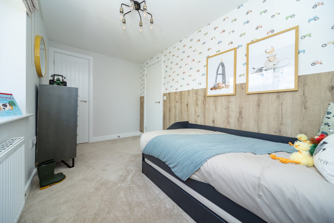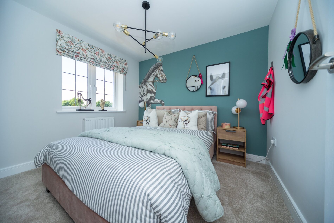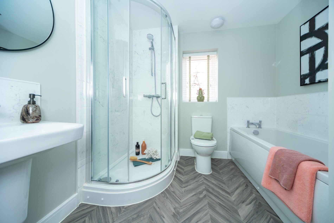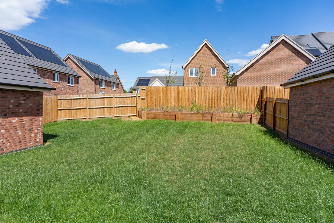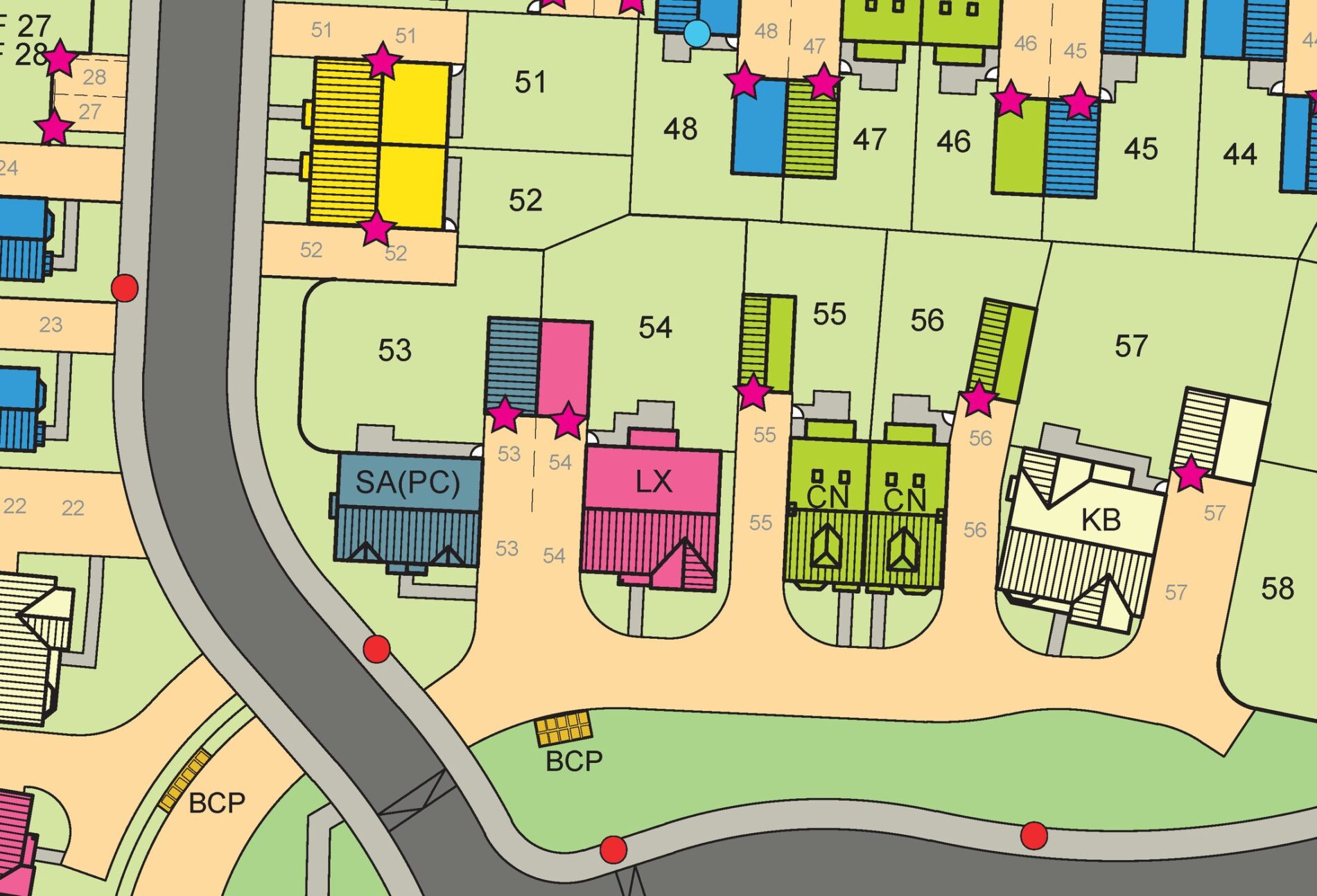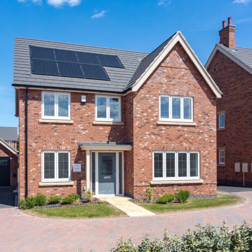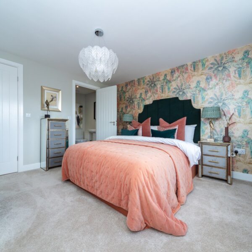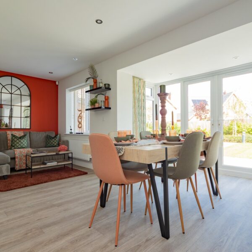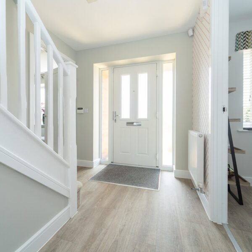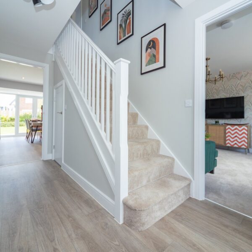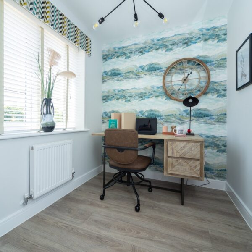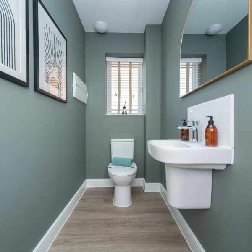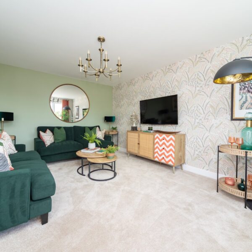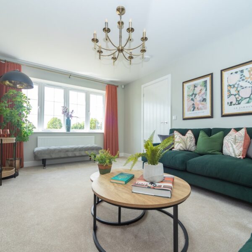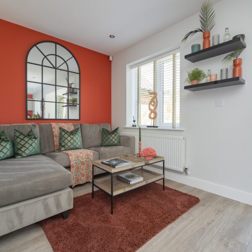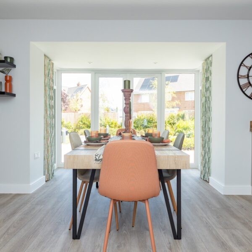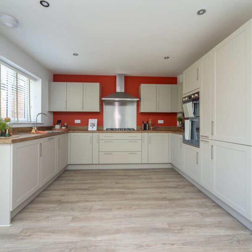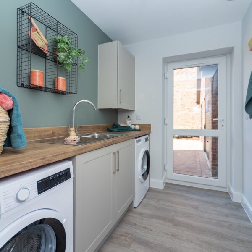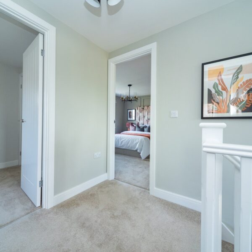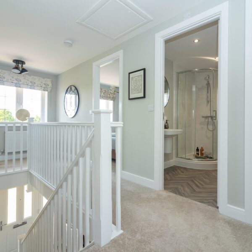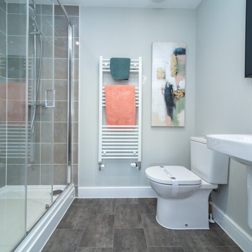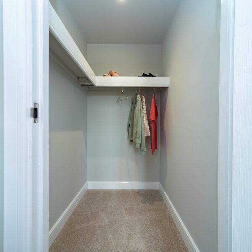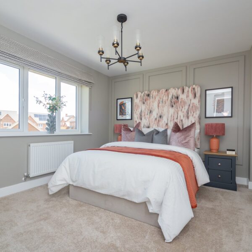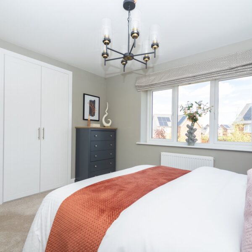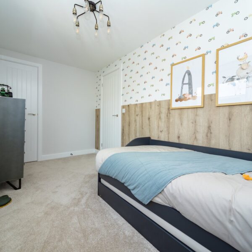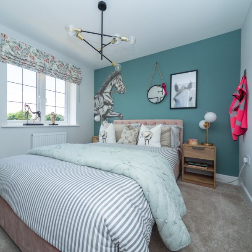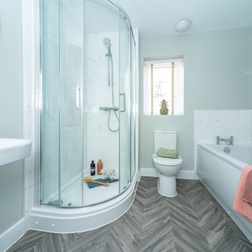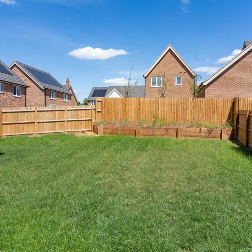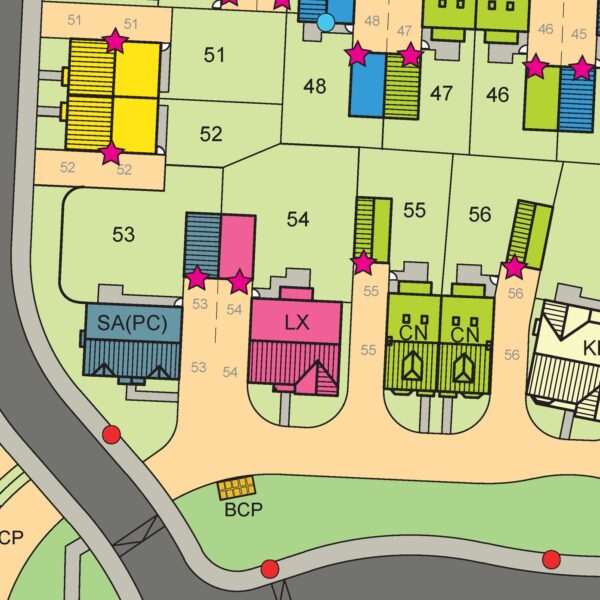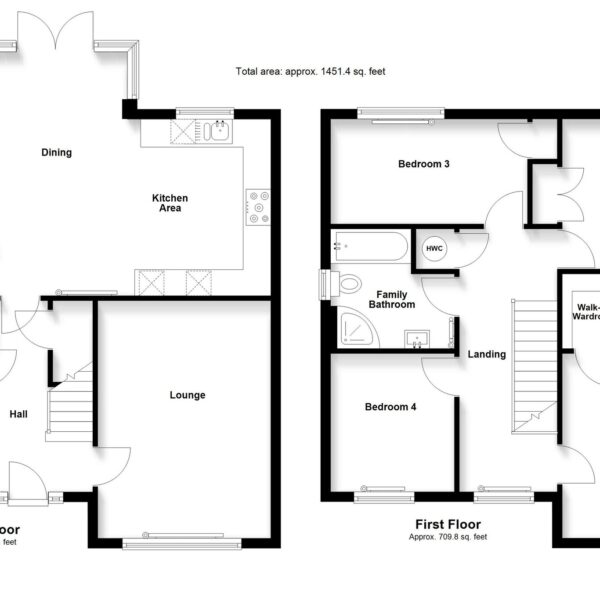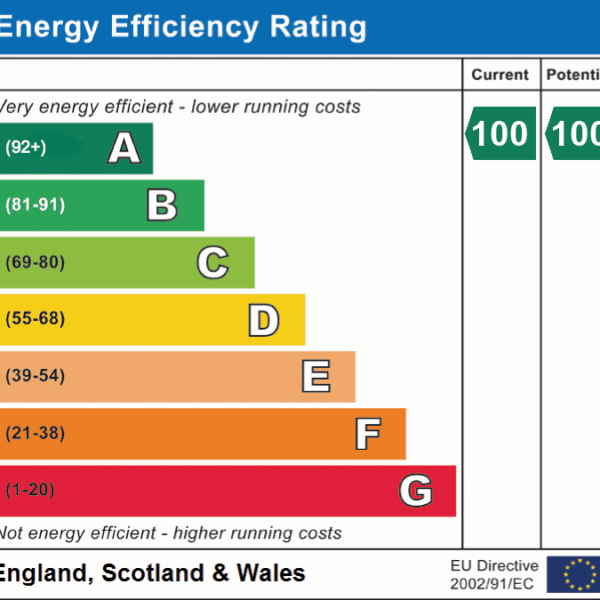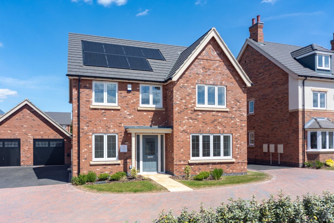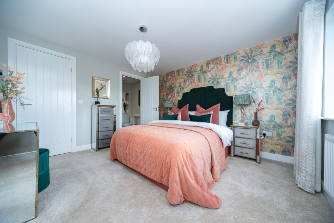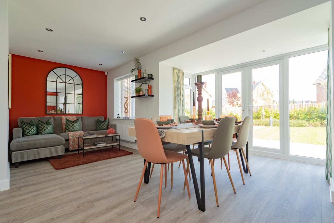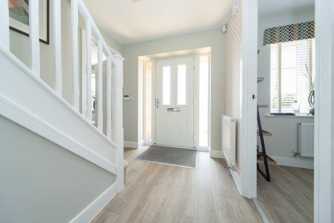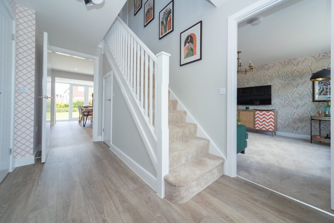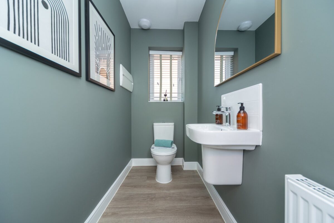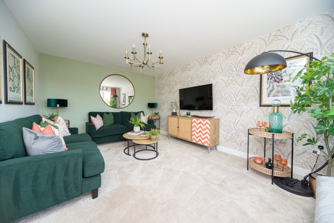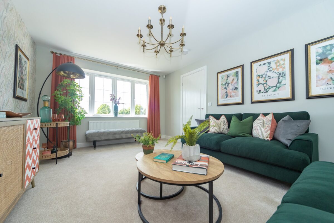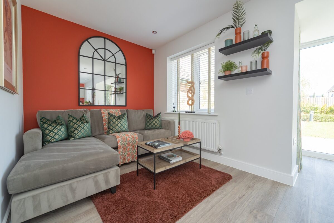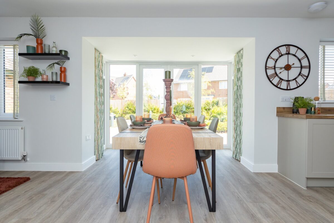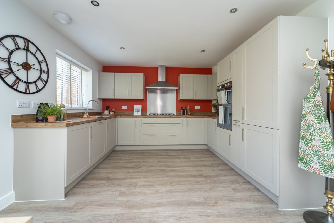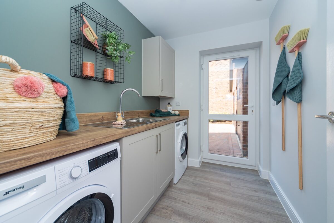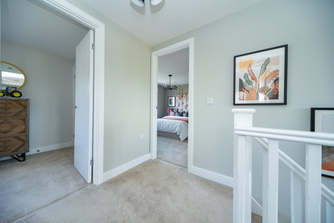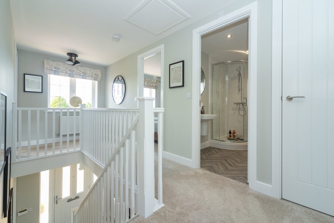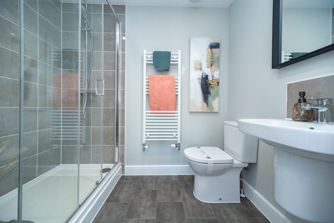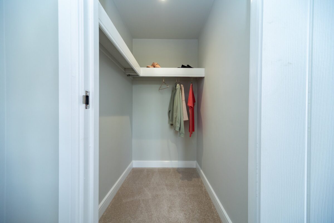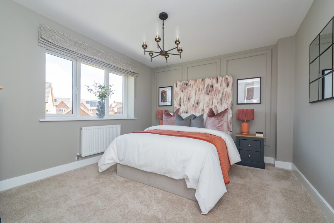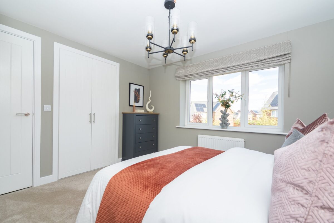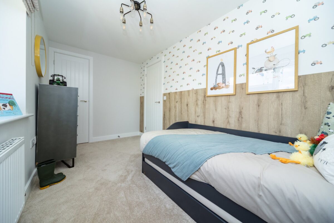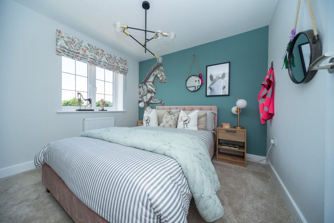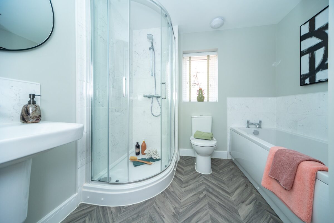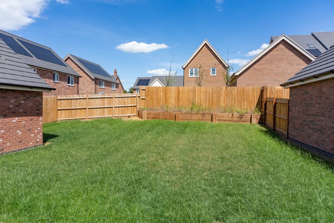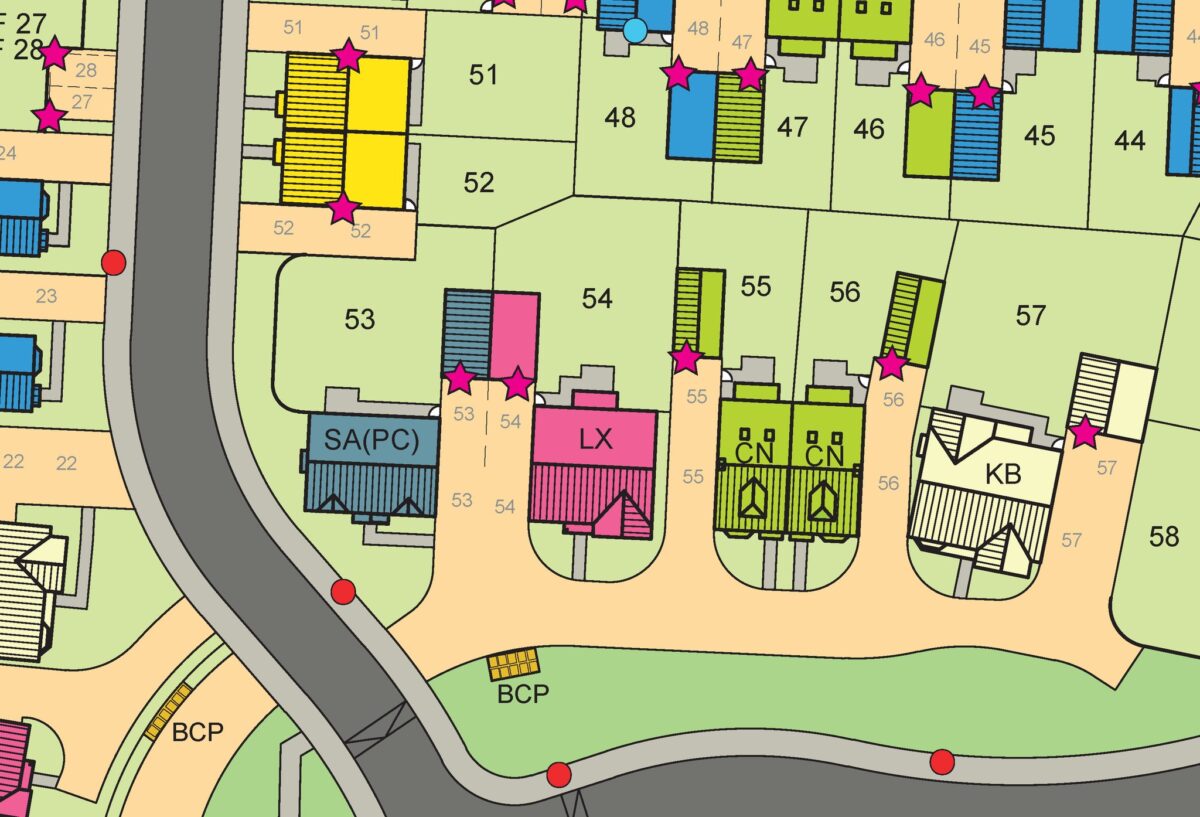Kiln Drive, Sutton Bonington
Sutton Bonington
£509,950
Property features
- Brand new detached property
- Spacious and flexible living areas
- Four good sized bedrooms
- En-suite and family bathroom
- Sought after village location
- Excellent access to travel routes
- Driveway and garage
- Energy efficient - lower bills
- Electric car charging point
- Solar panels
Summary
SPECIAL OFFER; STAMP DUTY PAID AND FLOORING INCLUDED! An impressive, open-plan kitchen, seating and dining area with box bay and French doors opening out to the rear garden is the focal point of The Loxley, a four-bedroom family home perfect for a growing family. Downstairs you will find a good sized lounge, utility room and cloakroom/WC plus a study which is the ideal space for a home office. Up the stairs to the spacious first floor landing and you’ll find four bedrooms with principal en-suite shower room and the remaining three rooms sharing a modern family bathroom with bathtub and separate shower. Outside there is a turfed garden to the rear, driveway, electric vehicle charging point, solar panels and a single garage.
Details
SUTTON BONINGTON
Sutton Bonington is a village and civil parish lying along the valley of the River Soar in the Borough of Rushcliffe, south-west Nottinghamshire and just above the Leicestershire border.
A pretty village to drive or indeed walk through and well served for its size with small shops, two churches, post office, library and coffee shop.
The nearest town is Loughborough and the nearby villages of Kegworth and East Leake also offer a good range of additional facilities including a wider range of shopping and schooling.
The broader location is excellent for transport links, having East Midlands International airport close by and rail links to Nottingham, Leicester and London St Pancras available from Loughborough station.
LIME GARDENS
WILLIAM DAVIS; Lime Gardens is our most eco-friendly development yet, with solar panels, Hive Smart Heating Systems, EV charging points to every home and the highest Energy Performance Certificate ‘A’ rating for efficiency – meaning lower carbon emissions and lower heating bills, which is great for the planet as well as your pocket.
From schools, nurseries, churches and libraries to cafes, restaurants, salons and barbers, most of life’s essentials are all within a 5 minute drive of Lime Gardens. So, whether you’re a couple, growing family or looking to downsize to a more peaceful location, there is something for everyone at Sutton Bonington.
We’re celebrating 90 years of building stunning homes and creating welcoming communities, to celebrate with us, you can reserve your dream home for only £90 throughout 2025.
EPC RATING
The property has an EPC rating of 'A' for further information and to see the full report please visit: https://www.gov.uk/find-energy-certificate and use the postcode when prompted.
PART EXCHANGE AND ASSISTED MOVE
Part exchange and Assisted move offers will be considered. A part exchange is on the basis that the value of the home you are selling does not exceed 70% of the value of the home you are wishing to purchase.
Please call us to arrange a valuation of your home should you wish to consider either option.
PHOTOGRAPHY
Where possible we use images of the plot for sale however on some occasions this is not possible and images may be of a similar plot or house type.
FRONTAGE, DRIVEWAY & GARAGE
The property is set back from the main carriageway on a shared driveway behind a small area of green space with the driveway and garage situated to the left side of the house and access to the rear garden thereoff.
CANOPY PORCH
With outside light point and access to:
ENTRANCE HALL
3.87m x 2.20m (12' 8" x 7' 3") With stairs to the first floor and useful under-stairs storage, ceiling lighting, radiator and composite door with Upvc side screens to the front elevation.
GROUND FLOOR WC
2.28m x 1.12m (7' 6" x 3' 8") With two-piece suite in white, ceiling light, radiator, extractor fan and Upvc window to the side elevation.
HOME OFFICE
2.28m x 1.95m (7' 6" x 6' 5") An essential space in today's working world, with Upvc window to the front elevation, ceiling light point and central heating radiator.
LOUNGE
4.81m x 3.49m (15' 9" x 11' 5") With Upvc window to the front elevation, ceiling light point, multi-media socket and central heating radiator.
LIVING DINING KITCHEN
8.18m x 3.65m (26' 10" x 12' 0" ave) An impressive multi purpose room with ample room for seating, dining and, of course, cooking within the fully fitted kitchen space which features excellent storage, built-in oven/hob/extractor and integrated dishwasher and fridge/freezer, lots of worktop space and Upvc window to the rear elevation. The dining and seating areas are really flexible and offer a further window, two radiators and a Upvc box bay which allows a huge amount of light into the space.
UTILITY ROOM
2.43m x 1.81m (8' 0" x 5' 11") With full length worktop and space for two appliances, wall mounted boiler, additional sink, ceiling light, radiator and Upvc door to the side elevation.
FIRST FLOOR LANDING
5.44m x 1.99m (17' 10" x 6' 6") A spacious and welcoming first floor area with Upvc window to the front elevation, ceiling lighting, built in airing cupboard and loft access hatch.
MASTER BEDROOM
3.7m x 3.50m (12' 2" x 11' 6") With Upvc window to the front elevation, walk in wardrobe (1.49m x 1.15m) with lighting, shelf and rails. Ceiling lighting, radiator and door off to:
EN-SUITE SHOWER ROOM
2.25m x 1.49m (7' 5" x 4' 11") With three piece suite comprising shower cubicle, wash-basin and close coupled WC plus towel radiator, ceiling lighting and extractor fan.
BEDROOM TWO
3.49m x 3.13m (11' 5" x 10' 3") With fitted double wardrobe, ceiling lighting, radiator and Upvc window overlooking the rear garden.
BEDROOM THREE
3.98m x 2.11m (13' 1" x 7'0") With built-in wardrobe off, ceiling light point, radiator and Upvc window to the rear elevation.
BEDROOM FOUR
2.92m x 2.54m (9' 7" x 8' 4") With ceiling lighting, radiator and Upvc window to the front elevation.
FAMILY BATHROOM
2.50m x 2.42m (8' 2" x 7' 11") With four piece suite including a bath, corner shower, wash-basin and close coupled WC and with towel radiator, ceiling lighting, extractor fan and Upvc window to the sideelevation.
REAR GARDEN
Turfed with paved space, fencing to the boundaries and gated access to the driveway and garage.
ANNUAL SERVICE CHARGE
An annual service charge is payable for the maintenance of open green spaces. The yearly cost is £364.77 per property.
MAKING AN OFFER
As part of our service to our Vendors, we have a responsibility to ensure that all potential buyers are in a position to proceed with any offer they make and would therefore ask any potential purchaser to speak with our Mortgage Advisor to discuss and establish how they intend to fund their purchase. Additionally, we can offer Independent Financial Advice and are able to source mortgages from the whole of the market, helping you secure the best possible deal, potentially saving you money.
If you are making a cash offer, we will ask you to confirm the source and availability of your funds in order to present your offer in the best possible light to our Vendor.
MAKING AN OFFER
If you have an offer agreed we are legally bound to carry out ID and Anti-Money Laundering checks and on acceptance of offer one of our onboarding team will contact you to guide you through this secure process. There will be a upfront cost of this of £79.99 plus VAT for these checks.
PLOT & FLOOR PLANS
Purchasers should note that the floor/Plot plan(s) included within the property particulars is/are intended to show the relationship between rooms/boundaries and do not necessarily reflect exact dimensions. Plans are produced for guidance only and are not necessarily to scale. Purchasers must satisfy themselves of matters of importance regarding dimensions or other details by inspection or advice from their Surveyor or Solicitor.
IMPORTANT INFORMATION
Although we endeavour to ensure the accuracy of property details we have not tested any services, heating, plumbing, equipment or apparatus, fixtures or fittings and no guarantee can be given or implied that they are connected, in working order or fit for purpose. We may not have had sight of legal documentation confirming tenure or other details and any references made are based upon information supplied in good faith by the Vendor.
