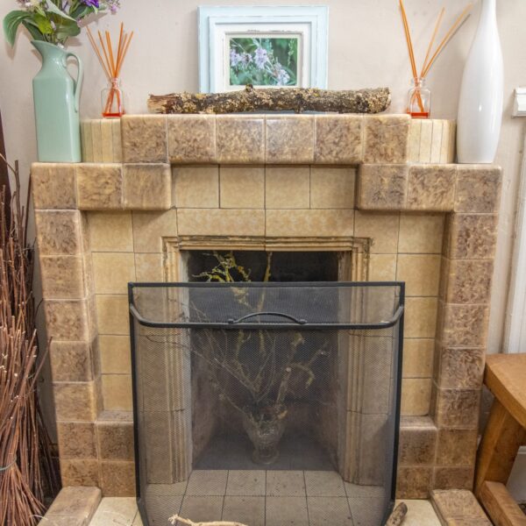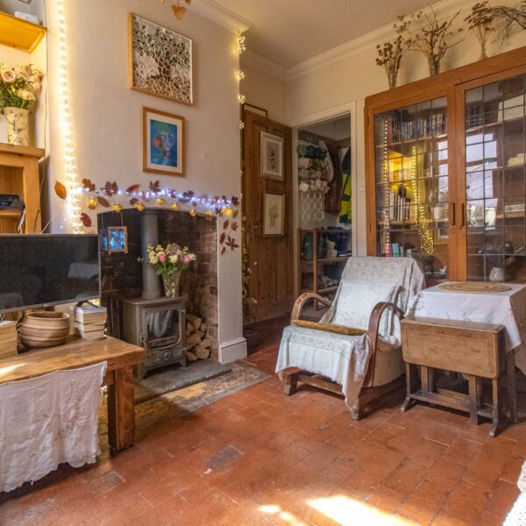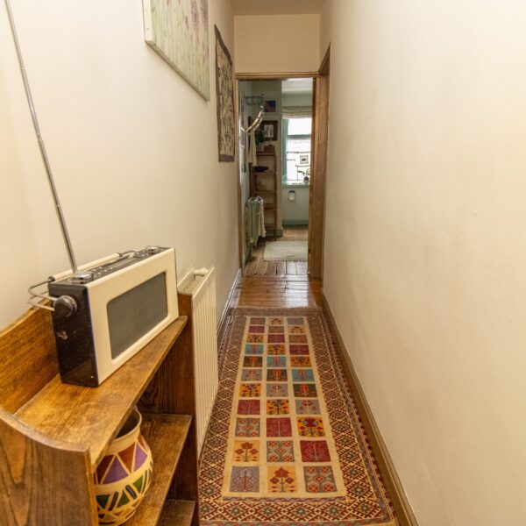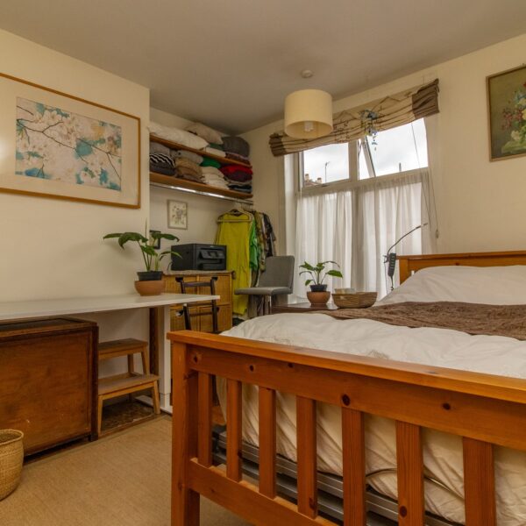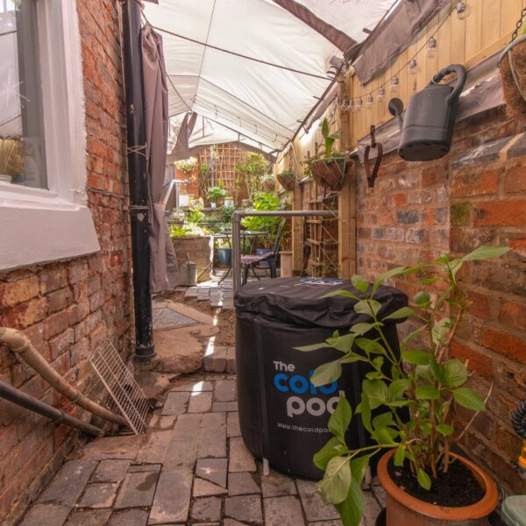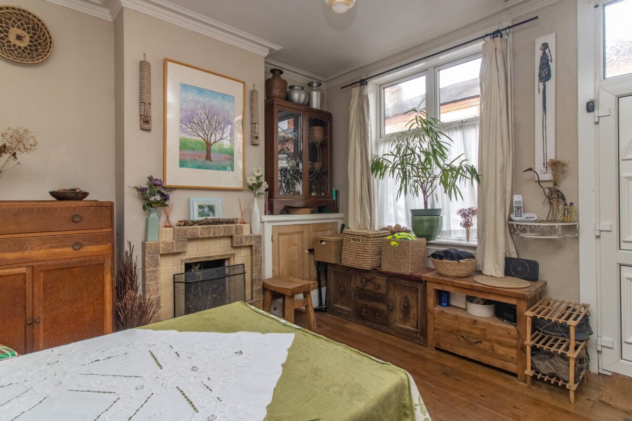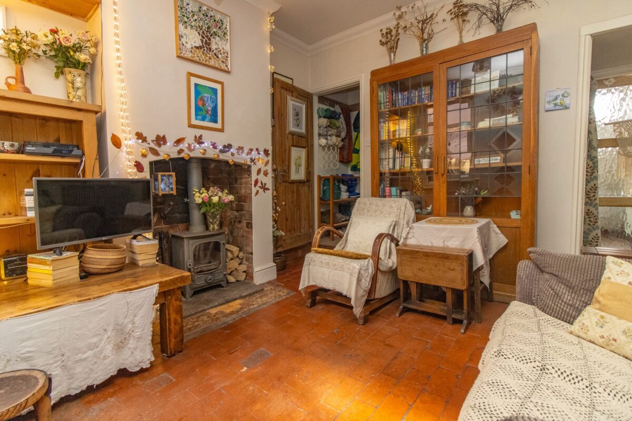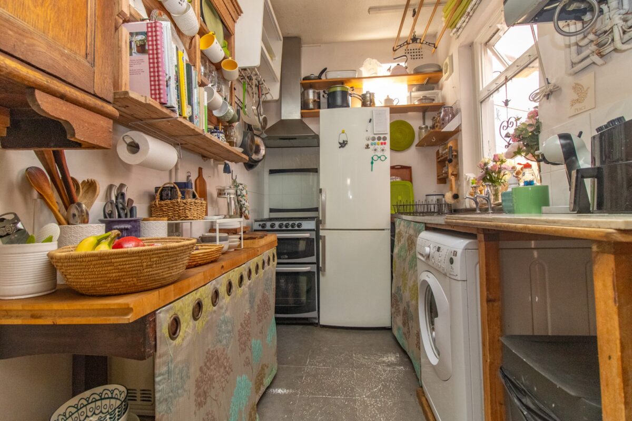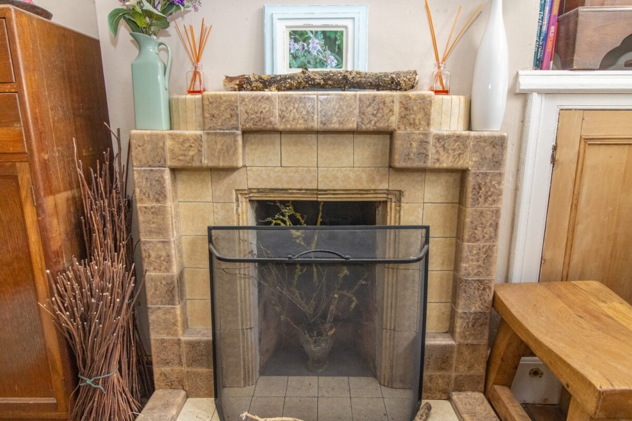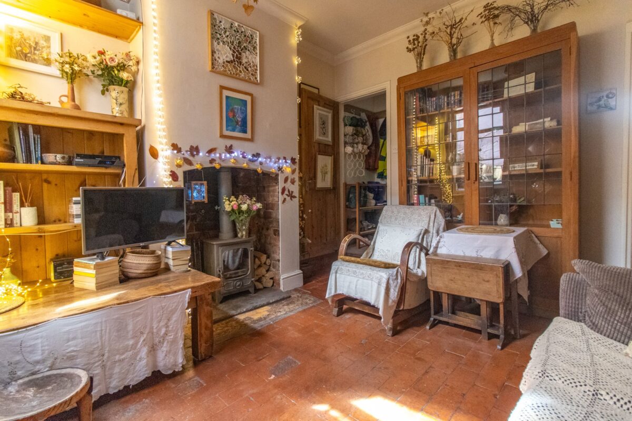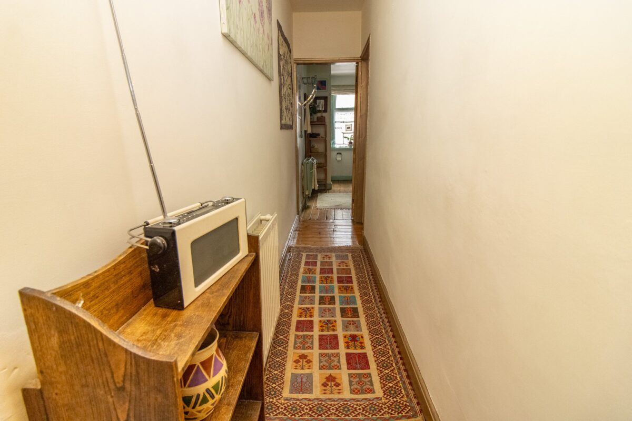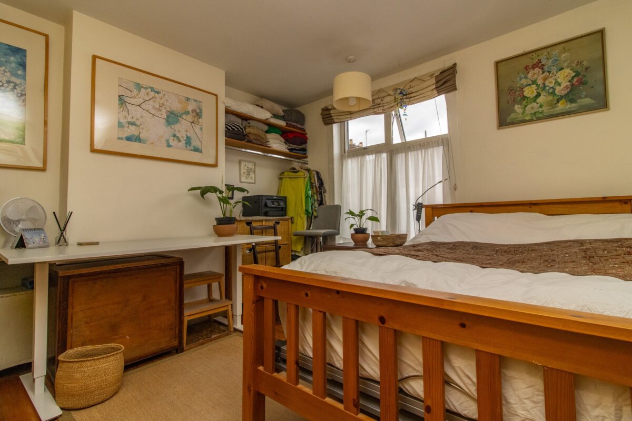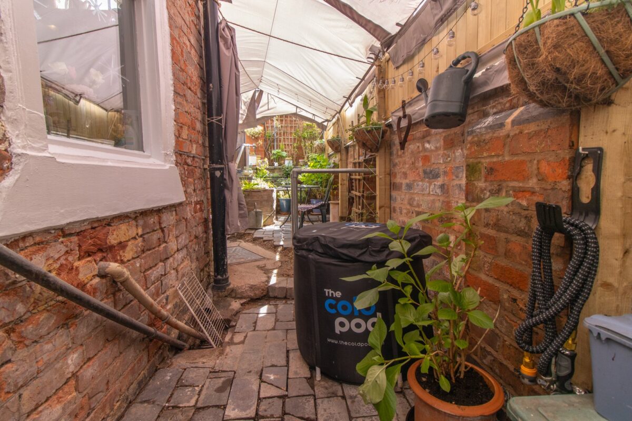Henton Road, Leicester
Leicester
£169,950
Property features
- Victorian Character Terraced Home
- Easy Access City Centre, Train station and DMU
- Feature Rear Garden
- Two Double Bedrooms
- Gas Central Heating & DG
- Spacious Loft Space
- Two Reception Rooms & Kitchen
- Viewing Essential
Summary
We are pleased to bring to market this Victorian character two double bedroom terraced home situated within walking distance of local facilities and within a short drive of the Leicester City Centre, main Leicester train station and DMU. The present owner has taken great care and attention to create a home oozing with character features to include original fire places, stripped and varnished and Quarry tiled flooring but still retaining the comforts of double glazing and gas heating and benefits from a spacious fully boarded loft accessed from pull down ladder and stands with a feature rear garden providing a ideal seating area of great character. Rarely do properties with such style become available and an internal viewing is essential.Details
DETAILED ACCOMMODATION
UPVC sealed double glazed door leading to;
DINING ROOM
11' 10" x 11' 0" (3.61m x 3.35m) Double radiator, UPVC sealed double glazed window, original tiled fire surround with display recess, meter cupboard, stripped wood panelled flooring.
LOUNGE
11' 10" x 11' 0" (3.61m x 3.35m) Radiator, Quarry tiled flooring, sealed double glazed window, stairs with hand rails leading to first floor accommodation, glazed display bricks, feature solid fuel burner (available by separate negotiation) set in chimney breast recess, display shelving, bamboo blind.
KITCHEN
10' 0" x 6' 2" (3.05m x 1.88m) Steel sink unit with double drainer with Victorian style taps over and set in wooden frame and wooden table top surfaces to sides, pot hanging racks and hooks, cooker space with extractor fan over set in stainless steel hood, plumbing for washing machine, Sheila Maid ceiling clothes airer (available by separate negotiation), display shelving, wall mounted combination central heating boiler, radiator.
FIRST FLOOR LANDING
Pull down ladder leading to fully boarded spacious loft area with power and light and ample head room, double radiator, stripped and varnished panelled flooring
BEDROOM 1
11' 10" x 11' 0" (3.61m x 3.35m) Stripped and varnished panelled flooring, built in over stairs cupboard, radiator, UPVC sealed double glazed window, display shelving, metal window blind.
BEDROOM 2
11' 1" x 8' 4" (3.38m x 2.54m) Double radiator, wooden framed window with double glazed insert, stripped and varnished wood panelled flooring.
BATHROOM
10' 0" x 6' 2" (3.05m x 1.88m) Three piece suite comprising panelled bath with Victorian style shower attachment, pedestal wash hand basin and low level WC, wooden framed window with double glazed inserts, double radiator, stripped and varnished wood panelled flooring.
OUTSIDE
Feature reclaimed brick seating area with with light grey sun/rain and privacy screen with lighting, brick built outhouses with tiered herb and evergreen beds with steps with hand rails leading to gated access to rear, flower basket and hanger.
PLEASE NOTE
There area numerous other items available for sale by separate negotiation which we can provide details of if required.
SERVICES
All main services are understood to be available. Central heating is gas-fired, electric power points are fitted throughout the property. and windows are double glazed. Direct connection to water mains
VIEWING
Strictly through Moore & York Ltd., who will be pleased to supply any further information required and arrange appropriate appointments.
MAKING AN OFFER
As part of our service to our Vendors, we have a responsibility to ensure that all potential buyers are in a position to proceed with any offer they make and would therefore ask any potential purchaser to speak with our Mortgage Advisor to discuss and establish how they intend to fund their purchase. Additionally, we can offer Independent Financial Advice and are able to source mortgages from the whole of the market, helping you secure the best possible deal and potentially saving you money.
If you are making a cash offer, we will ask you to confirm the source and availability of your funds in order to present your offer in the best possible light to our Vendor.
TENURE
Freehold
EPC RATING
TBC
COUNCIL TAX BAND
Leicester A
FLOOR PLANS
Purchasers should note that if a floor plan is included within property particulars it is intended to show the relationship between rooms and does not reflect exact dimensions or indeed seek to exactly replicate the layout of the property. Floor plans are produced for guidance only and are not to scale. Purchasers must satisfy themselves of matters of importance by inspection or advice from their Surveyor or Solicitor.
IMPORTANT INFORMATION
Although we endeavour to ensure the accuracy of property details we have not tested any services, heating, plumbing, equipment or apparatus, fixtures or fittings and no guarantee can be given or implied that they are connected, in working order or fit for purpose























