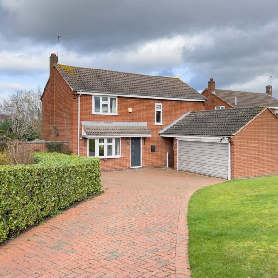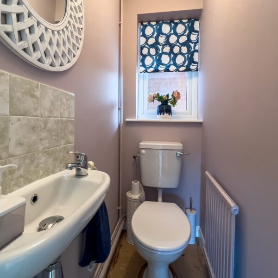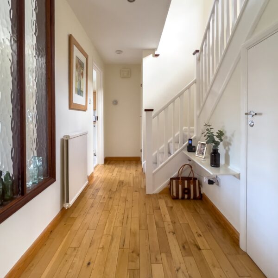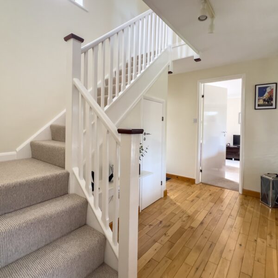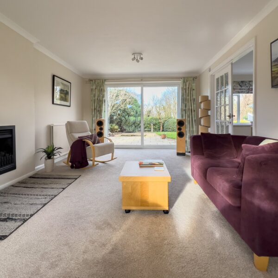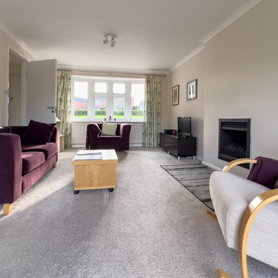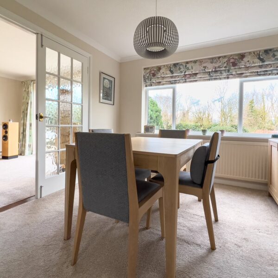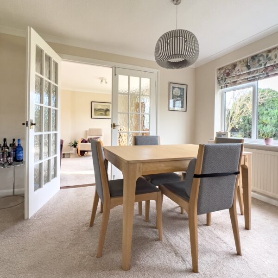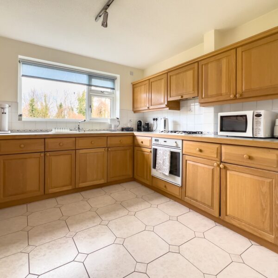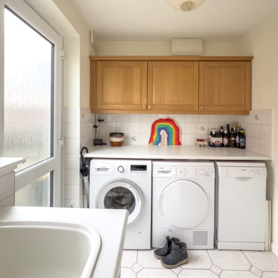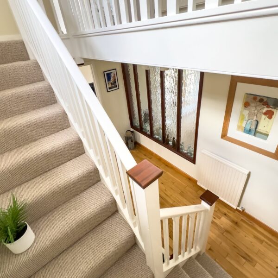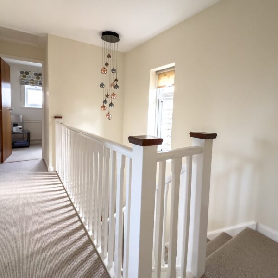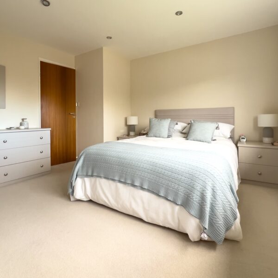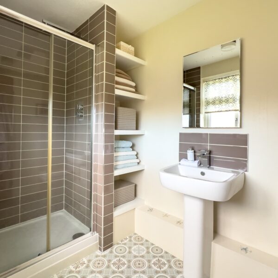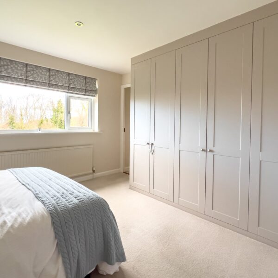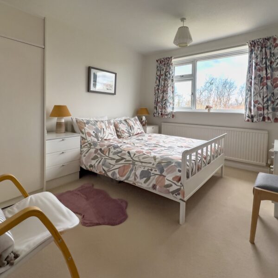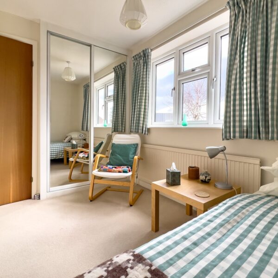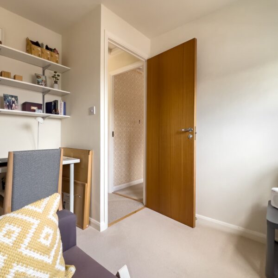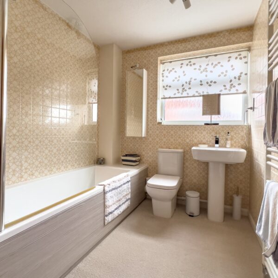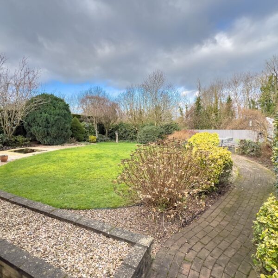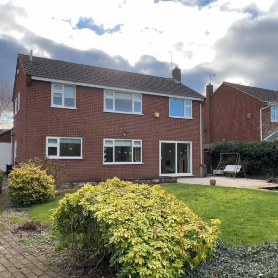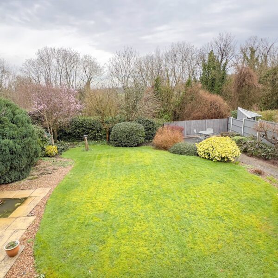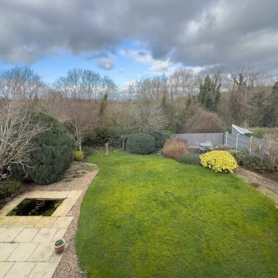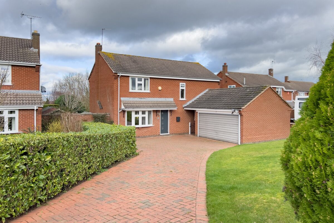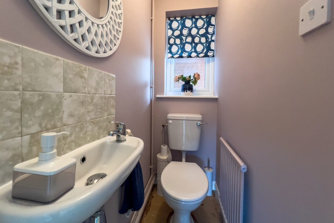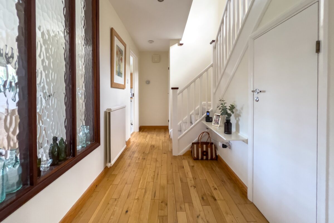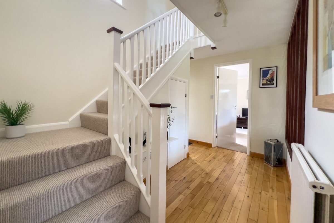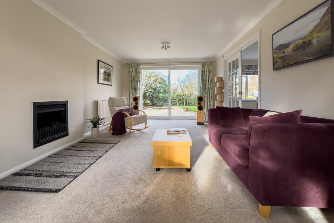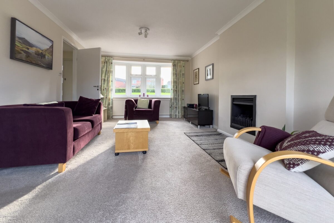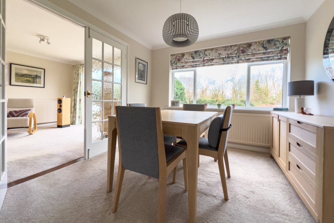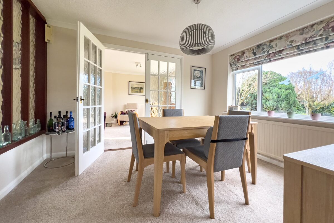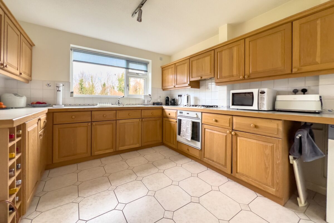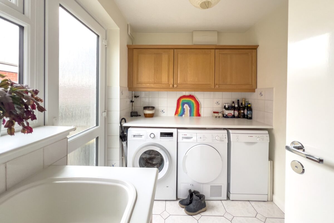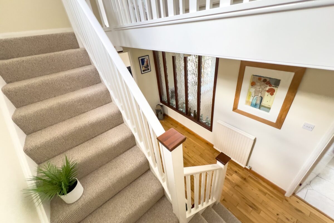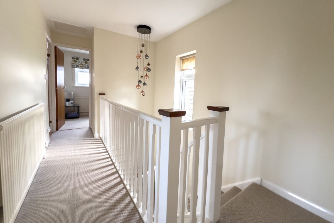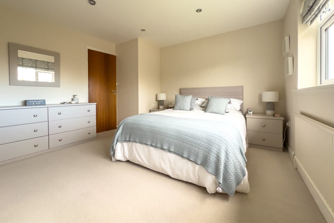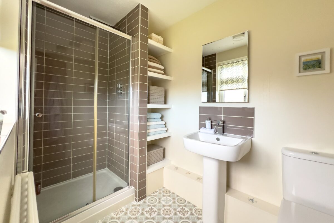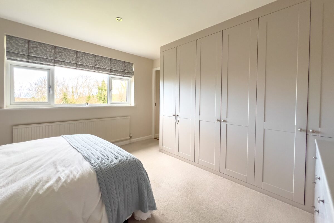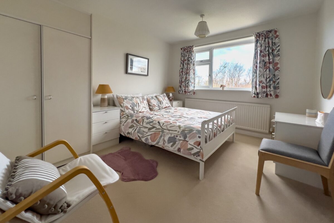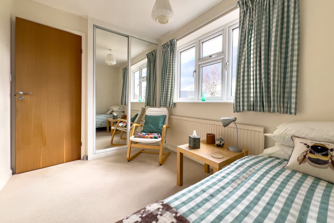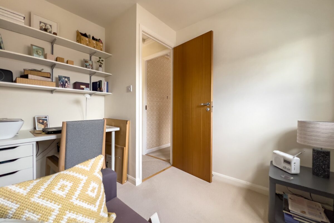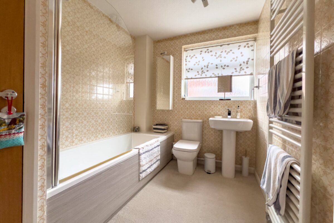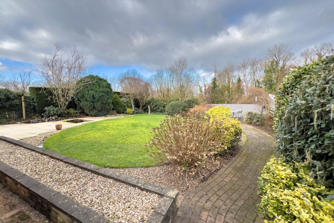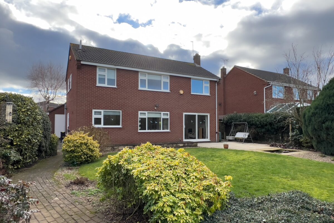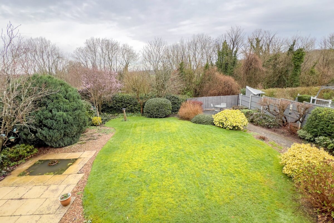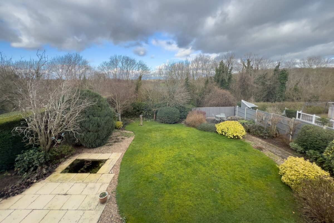Grassholme Drive, Loughborough
Leicestershire, Loughborough
£455,000
Property features
- SUPERB DETACHED HOME
- FANTASTIC PLOT
- DOUBLE GARAGE
- SWEEPING DRIVEWAY
- FOUR BEDROOMS
- MASTER EN-SUITE
- SOUGHT AFTER LOCATION
- OPEN ASPECT AT THE REAR
- EASY ACCESS TO AMENITIES AND UNIVERSITY
- RARE OPPORTUNITY
Summary
Situated on one of the most impressive plots in this desireable west Loughborough neighbourhood which measures just under one fifth of an acre in total area and having beautifully presented and spacious accommodation on a traditional two story layout, this four bedroom detached family home is a must see and absolutely will not disappoint. From the generous frontage and sweeping driveway which leads to the double garage to the impressive rear gardens with open aspect to parkland at the rear, this home is one to be envied and the internal spaces, which include two good sized reception rooms, kitchen, utility room and welcoming hallway all add further to the appeal. The property offers scope for extension subject to consents and really does tick all the boxes.
Details
LOUGHBOROUGH
Loughborough offers convenient access to East Midlands International Airport at Castle Donington, the adjoining Charnwood Forest and the M1/M42 motorways as well as travel throughout the midland by roads.
Loughborough is a thriving market/University town with a wide spread of employers and also offers a fine range of amenities including excellent shopping, private and state schooling for all ages, a wide variety of recreational amenities and regular public transport services by both road and rail to Nottingham, Derby, Leicester, London and beyond.
ENERGY PERFORMANCE CERTIFICATE
This property has an EPC rating of TBC - for the full EPC report please visit: https://www.gov.uk/find-energy-certificate
FRONT GARDEN AND DRIVEWAY
A generously proportioned space with block paved driveway for several vehicles leading to the detached double garage. Otherwise mainly laid to a large well kept lawned space with hedged boundaries and evergreen planting.
DOUBLE GARAGE
With double width up & over door and covered passageway between the garage and the house giving secure access to the garden. Internal light and power laid on.
CANOPY PORCH
With Pitched tile roof and extending across the lounge bay window. Composite door leads internally to:
ENTRANCE HALL
4.33m x 2.47m (14' 2" x 8' 1") With Oak plank flooring and ceiling light point, double panel radiator and useful under-stairs cloaks store.
THROUGH LOUNGE
6.08m x 3.57m (19' 11" x 11' 9") A spacious and, more importantly, light and airy room with Upvc bow window to the front elevation and matching patio doors to the rear, two ceiling light points, central heating radiator and modern recessed gas fire.
DINING ROOM
4.47m x 3.03m (14' 8" x 9' 11") With Upvc picture window to the rear elevation and internal feature window to the hall as well as single and double doors leading to the lounge and kitchen, ceiling light point and central heating radiator.
KITCHEN
3.48m x 3.19m (11' 5" x 10' 6") With fitted base and eye level units, in-built oven and hob, ample worksurface space, potterton floor mounted modern boiler, track lighting and Upvc window overlooking the garden, a door then leads off to:
UTILITY ROOM
2.45m x 1.90m (8' 0" x 6' 3") With Upvc double glazed window and door to the property's side elevation, worksurface with space beneath for washer, dryer and dishwasher, triple wall unit for storage. Additional base unit with inset sink.
GROUND FLOOR WC
1.48m x 0.74m (4' 10" x 2' 5") With two piece suite comprising wall mounted wash basin and low-flush WC, radiator, ceiling light point and obscure Upvc double glazed window to the front elevation.
FIRST FLOOR LANDING
3.48m x 2.27m (11' 5" x 7' 5") A spacious welcome to the first floor with Upvc window to the front elevation for natural light and central heating radiator, decorative spindled balustrade and access directly off to all four bedrooms and the family bathroom.
MASTER BEDROOM
3.97m x 3.77m (13' 0" x 12' 4") With contemporary design fitted storage furniture by Sharps including wardrobes and six drawer unit plus matching bedside cabinets and having ceiling downlights, radiator and Upvc window offering a lovely aspect over the rear gardens. Door leads off to:
EN-SUITE SHOWER ROOM
2.78m x 1.59m (9' 1" x 5' 3") Re-fitted with a modern suite comprising WC, wash basin with tiled splashback and large shower cubicle, open storage to recess, geometric pattern flooring, central heating radiator and obscure Upvc window to the rear elevation.
BEDROOM TWO
3.76m x 3.13m (12' 4" x 10' 3") A generous double with Upvc double glazed window affording a superb aspect to the garden and beyond, central heating radiator and ceiling light point.
BEDROOM THREE
3.11m x 2.28m (10' 2" x 7' 6") A double room currently set as a single with built in wardrobe to recess with mirrored sliding doors, ceiling light point, central heating radiator and Upvc window to the front elevation.
BEDROOM FOUR
2.83m x 2.29m (max) (9' 3" x 7' 6") A single room but still a good size with Upvc double glazed window to the side elevation, radiator and ceiling light point.
FAMILY BATHROOM
2.78m x 2.07m (9' 1" x 6' 9") With built in airing cupboard housing the hot water cylinder and modern re-fitted white suite including wash basin, WC and paneled bath with shower and screen plus white finish towel radiator, ceiling light point and obscure Upvc window to the side elevation.
REAR GARDENS
The property's rear garden is a particularly good size with a substantial patio space providing seating and giving way to a gravelled verge with lawns and mature planting beyond with a further patio at the foot of the plot for additional seating. To the left and right of the house are additional side garden spaces one of which houses a storage shed and the other gives a side patio area.























