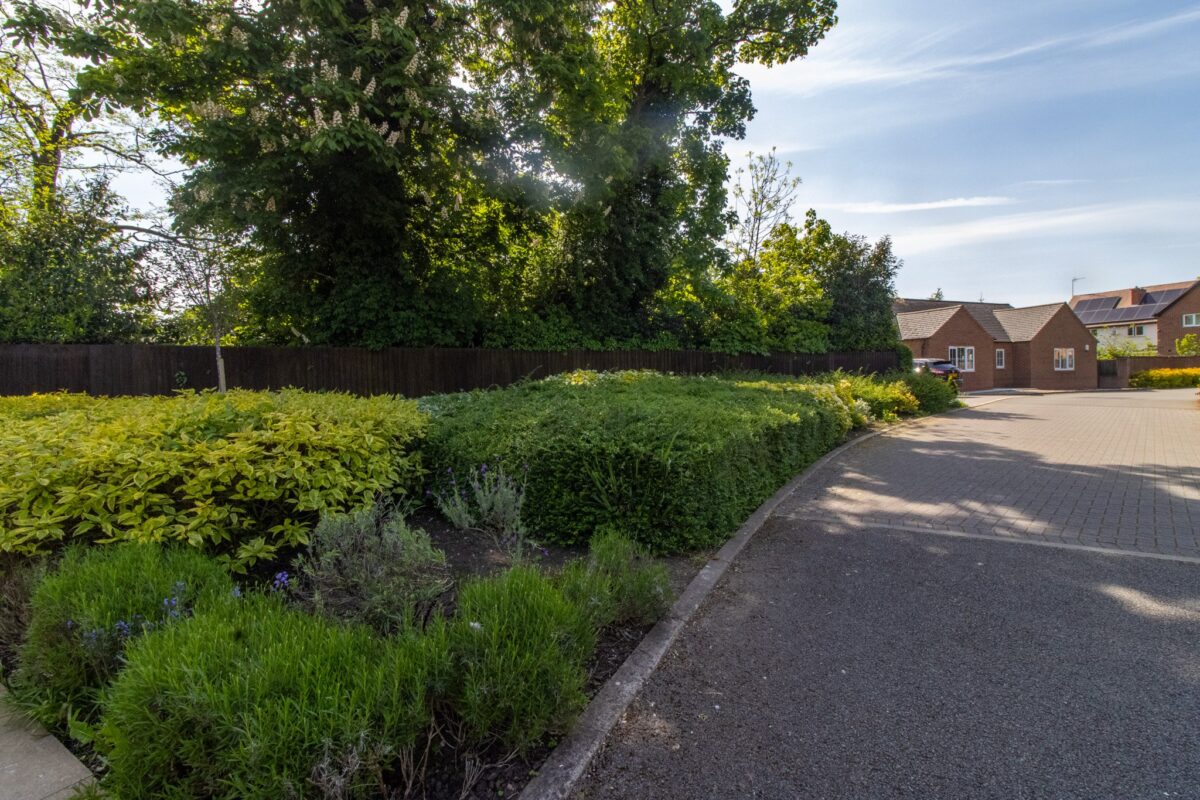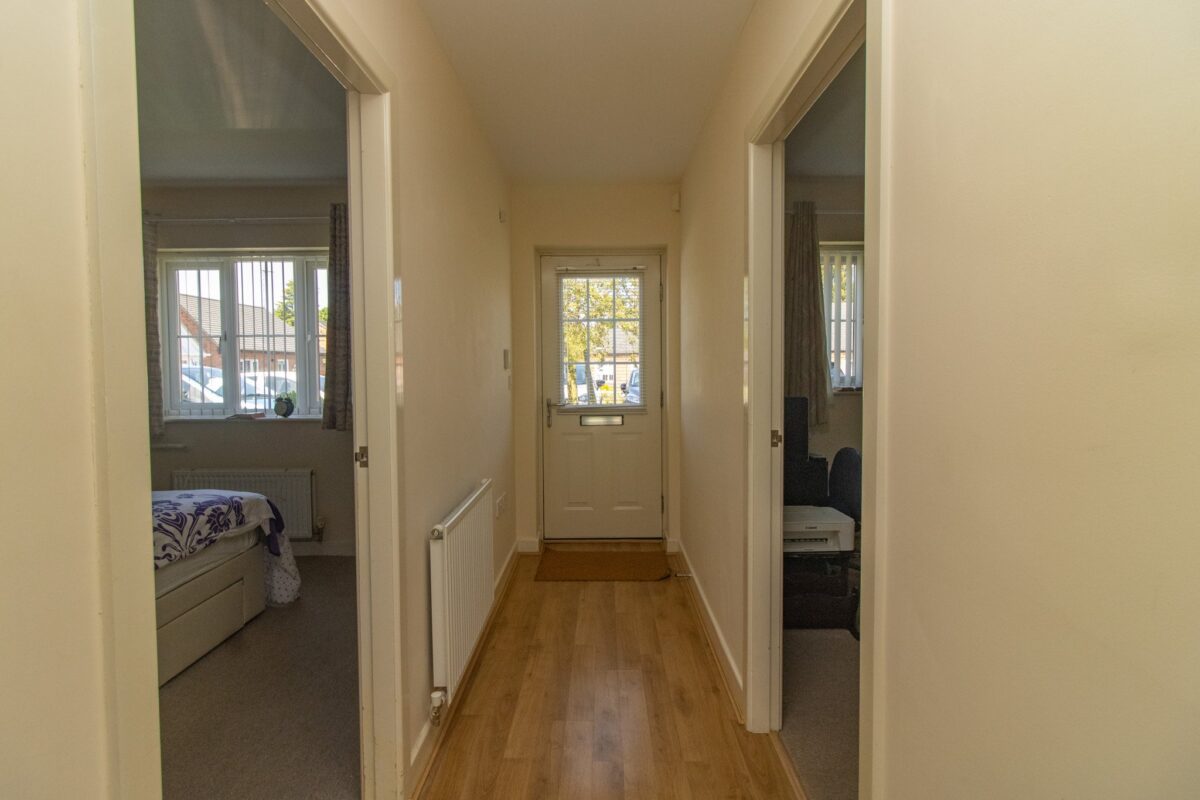Field Gate Gardens, Leicester
Leicester
£260,000 Offers Over
Property features
- Modern Two Bed Terraced Bungalow
- Private Gated Over 55s Development
- Two Bedrooms
- Kitchen & Lounge/Dining Room
- Gas Heating & Double Glazed
- Allocated Parking
- Easy Access Local Facilities
- Well Presented Communal Gardens
- Four Piece Bathroom
Summary
Nicely presented modern two bedroom terraced bungalow situated in this exclusive private gated over 55s small development offering easy access to all local facilities, Glenfield hospital and the Western Bypass offering excellent transport links. The centrally heated and double glazed accommodation briefly comprises entrance hall, lounge, kitchen/dining room, two bedrooms and four piece bathroom and stands with nicely presented easily maintainable gardens with allocated parking and well manicured communal gardens. Rarely do properties become available in this lovely development and we recommend a early viewing.
Details
DETAILED ACCOMMODATION
Sealed double glazed door leading to
ENTRANCE HALLWAY
Radiator, access to loft space, shelved cupboard
LOUNGE
15' 1" x 10' 3" (4.60m x 3.12m) Double radiator, UPVC sealed double glazed window, UPVC sealed double glazed French doors to rear garden.
KITCHEN/DINING ROOM
12' 3" x 10' 10" (3.73m x 3.30m) Comprising sink unit with cupboards under, matching range of base units with work surfaces over and drawers and cupboards under, complimentary wall mounted eye level cupboards, built in oven and four piece gas hob with extractor fan over set in stainless steel hood, integrated fridge/freezer and dishwasher, plumbing for washing machine, tiled flooring, UPVC sealed double glazed window, concealed central heating boiler, door to rear garden.
BEDROOM 1
13' 5" x 10' 3" (4.09m x 3.12m) Radiator, UPVC sealed double glazed window.
BEDROOM 2
10' 9" x 8' 5" (3.28m x 2.57m) Radiator, UPVC sealed double glazed window.
BATHROOM
8' 4" x 6' 6" (2.54m x 1.98m) Four piece suite comprising panelled bath, tiled shower cubicle, pedestal wash hand basin and low level WC, radiator.
OUTSIDE
Nicely presented patio and lawn garden to rear with open aspect views.. Allocated parking and communal garden
SERVICES
All main services are understood to be available. Central heating is gas-fired, electric power points are fitted throughout the property. and windows are double glazed.
VIEWING
Strictly through Moore & York Ltd., who will be pleased to supply any further information required and arrange appropriate appointments.
MAKING AN OFFER
As part of our service to our Vendors, we have a responsibility to ensure that all potential buyers are in a position to proceed with any offer they make and would therefore ask any potential purchaser to speak with our Mortgage Advisor to discuss and establish how they intend to fund their purchase. Additionally, we can offer Independent Financial Advice and are able to source mortgages from the whole of the market, helping you secure the best possible deal and potentially saving you money.
If you are making a cash offer, we will ask you to confirm the source and availability of your funds in order to present your offer in the best possible light to our Vendor.
FLOOR PLANS
Purchasers should note that if a floor plan is included within property particulars it is intended to show the relationship between rooms and does not reflect exact dimensions or indeed seek to exactly replicate the layout of the property. Floor plans are produced for guidance only and are not to scale. Purchasers must satisfy themselves of matters of importance by inspection or advice from their Surveyor or Solicitor.
IMPORTANT INFORMATION
Purchasers should note that if a floor plan is included within property particulars it is intended to show the relationship between rooms and does not reflect exact dimensions or indeed seek to exactly replicate the layout of the property. Floor plans are produced for guidance only and are not to scale. Purchasers must satisfy themselves of matters of importance by inspection or advice from their Surveyor or Solicitor.
TENURE
Freehold
There is a £400 green charge per year for upkeep of communal gardens
COUNCIL TAX BAND
Blaby B
EPC RATING
C


























































