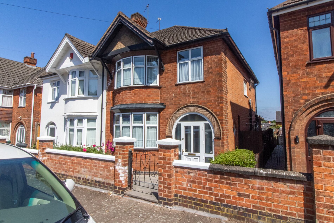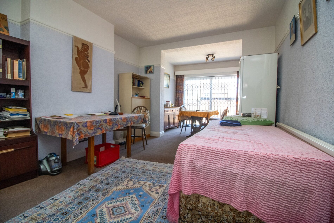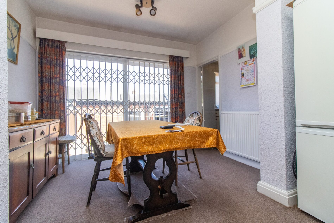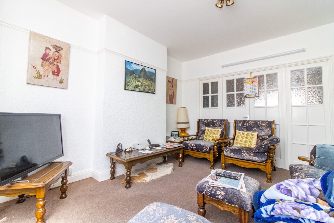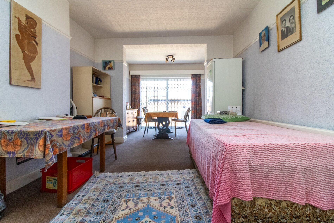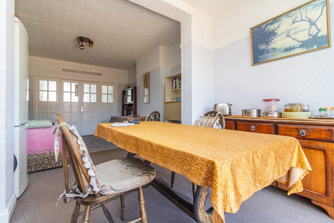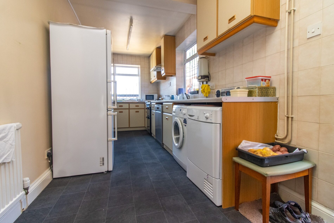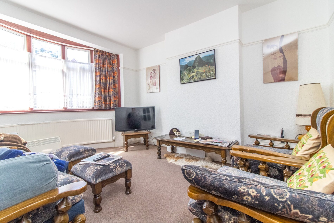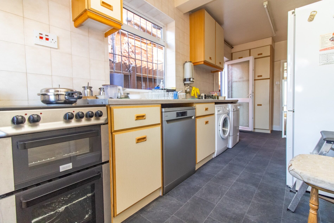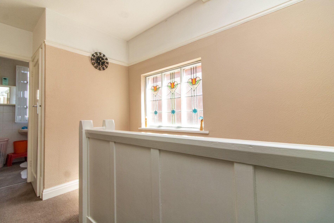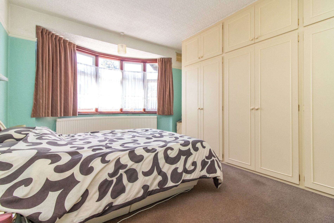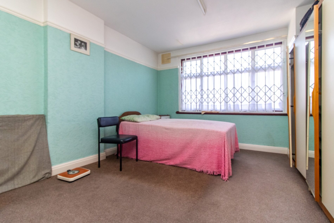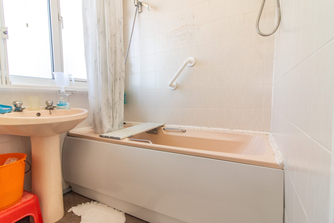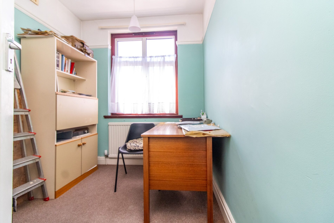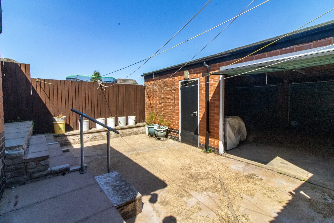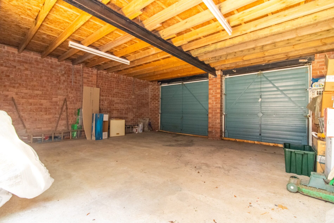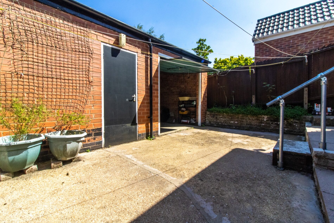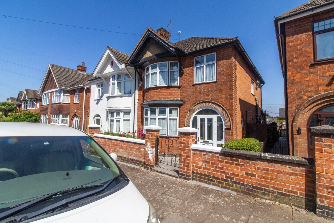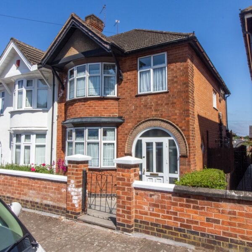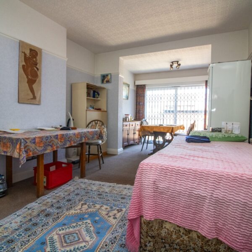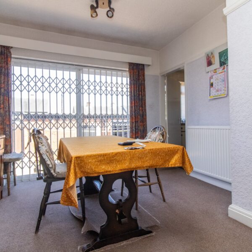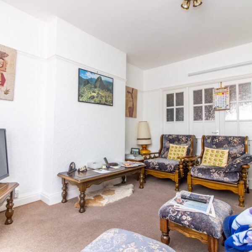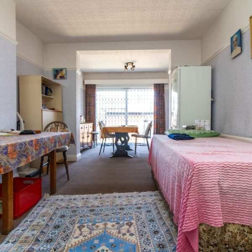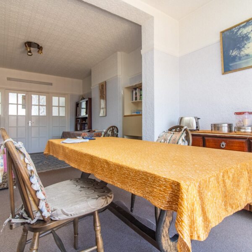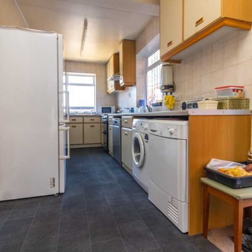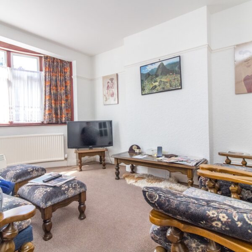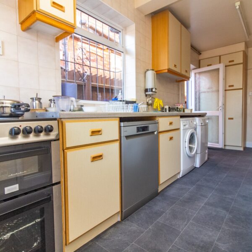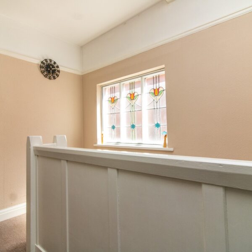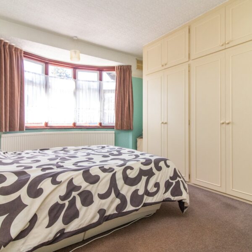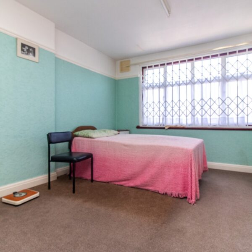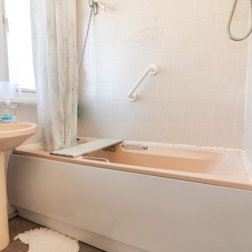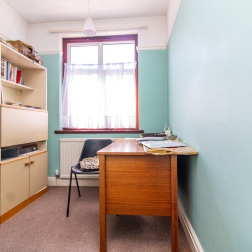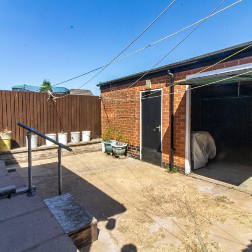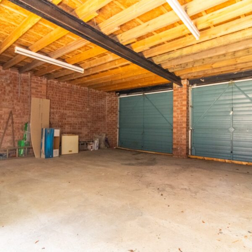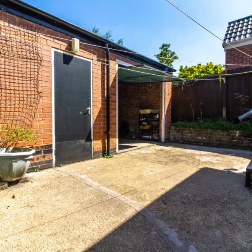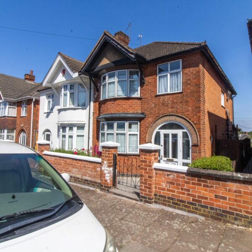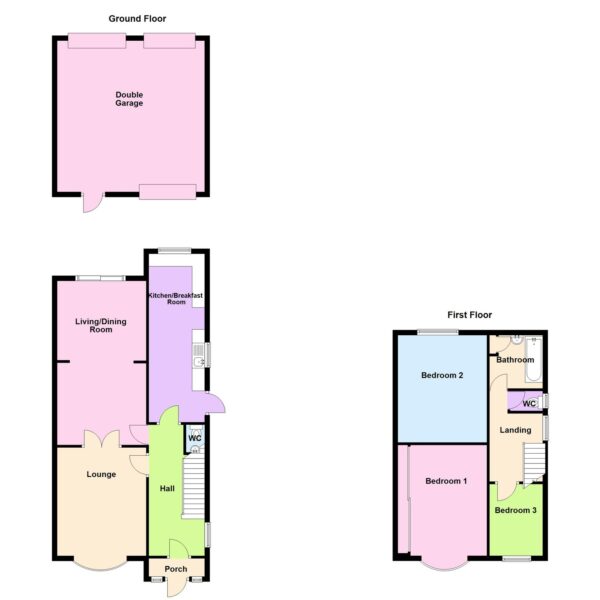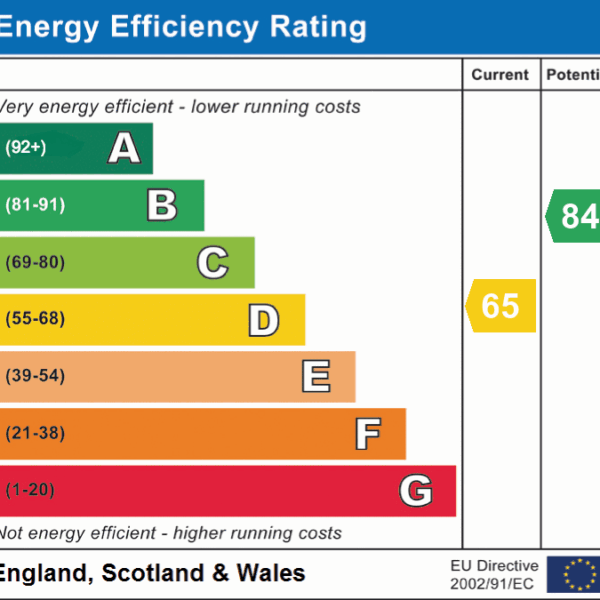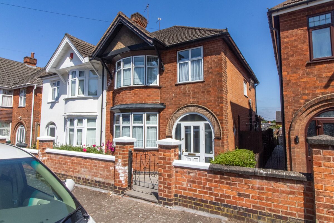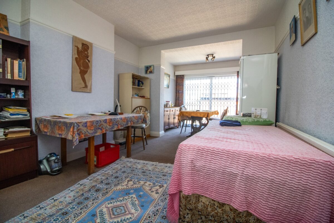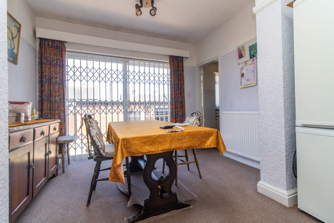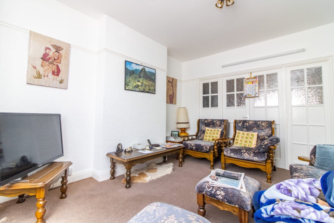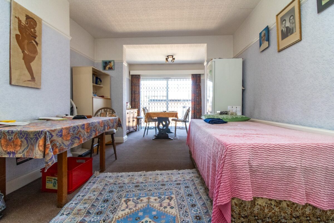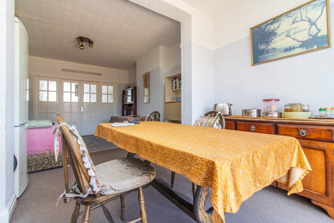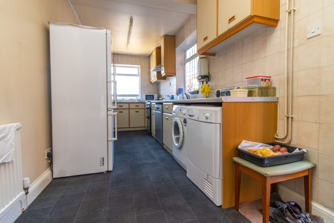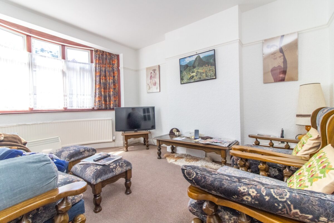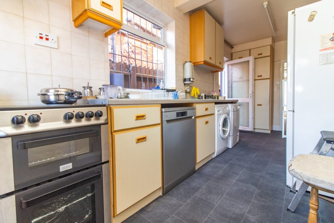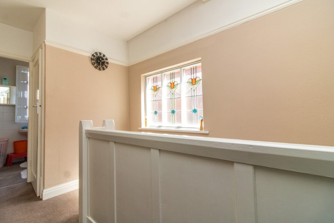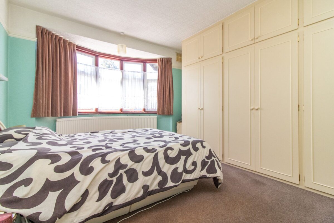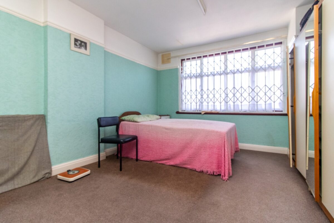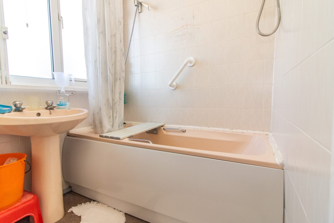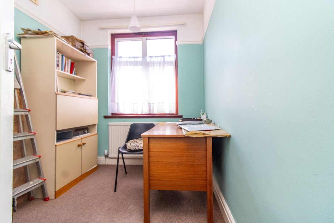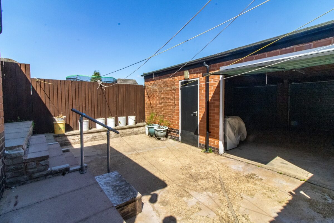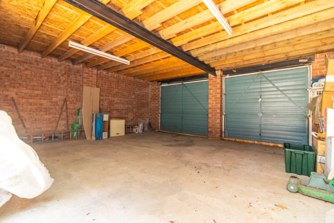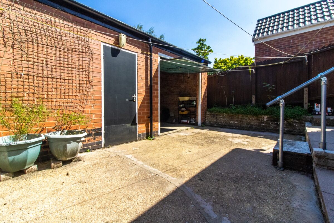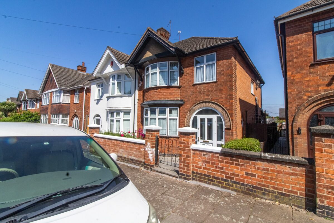Dixon Drive, Leicester
Leicester
£400,000
Property features
- Extended Semi Detached Home
- Walking Distance City Centre, Train station
- Sough After Location
- Three Bedrooms & Bathroom
- Lounge, Extended Living Room & Kitchen/Breakfast Room
- Detached Double Garage
- Gas Central Heating & DG
Summary
Extended established three bedroom bay window semi detached home situated in this popular sought after location within walking distance of Victoria Park, Leicester City Centre, the main Leicester railway and places of worship. The property is being sold with no onward chain and the centrally heated and double glazed accommodation briefly comprises to the ground floor entrance hall, sitting room, understairs WC, extended living room and kitchen/breakfast room and to the first floor three bedrooms and bathroom and stands with easily maintainable garden and detached double garage to rear offering potential for further usage (STP). The property will suit the growing family and we recommend an early viewing.
Details
DETAILED ACCOMMODATION
Arched UPVC sealed double glazed window leading to;
ENTRANCE PORCH
Hardwood and glazed door to:
ENTRANCE HALL
Stairs leading to first floor accommodation, double radiator, Picture leaded light diamond side window, under stairs storage.
CLOAKROOM/WC
Low level WC and wash hand basin.
SITTING ROOM
14' 8" x 11' 5" (4.47m x 3.48m) UPVC sealed double glazed circular bay window with bay radiator to front aspect, picture rail, TV point, double doors leading to;
LIVING ROOM/DINING ROOM
21' 6" x 11' 2" (6.55m x 3.40m) Radiators, UPVC sealed double glazed sliding patio doors to rear garden.
KITCHEN/BREAKFAST ROOM
21' 11" x 7' 2" (6.68m x 2.18m) Comprising sink unit with cupboards under, matching range of base units with work surfaces over, drawers and cupboards under, complementary wall mounted eye level cupboards, plumbing for washing machine, tall larder cupboard, UPVC sealed double glazed windows and door.
FIRST FLOOR LANDING
Feature leaded light secondary glazed picture window.
BEDROOM !
14' 11" x 11' 6" (4.55m x 3.51m) UPVC sealed double glazed circular bay window with bay radiator to front aspect, fitted wardrobes.
BEDROOM 2
14' 0" x 11' 3" (4.27m x 3.43m) Radiator, UPVC sealed double glazed window, picture rail.
BEDROOM 3
8' 10" x 6' 9" (2.69m x 2.06m) Radiator, UPVC sealed double glazed window, picture rail.
BATHROOM
6' 9" x 5' 4" (2.06m x 1.63m) Two piece suite comprising bath with shower over and pedestal wash hand basin, radiator, UPVC sealed double glazed window, tiled throughout.
CLOAKROOM
Radiator, UPVC sealed double glazed window, low level WC, tiled throughout.
OUTSIDE
Easily maintainable garden to rear and detached double garage (20' 10" x 20") with up and over doors to to front and rear aspect and offering potential further usage (STP). Forecourt garden to front.
SERVICES
All main services are understood to be available. Central heating is gas-fired, electric power points are fitted throughout the property. and windows are double-glazed.
VIEWING
Strictly through Moore & York Ltd., who will be pleased to supply any further information required and arrange appropriate appointments.
MAKING AN OFFER
As part of our service to our Vendors, we have a responsibility to ensure that all potential buyers are in a position to proceed with any offer they make and would therefore ask any potential purchaser to speak with our Mortgage Advisor to discuss and establish how they intend to fund their purchase. Additionally, we can offer Independent Financial Advice and are able to source mortgages from the whole of the market, helping you secure the best possible deal, potentially saving you money.
If you are making a cash offer, we will ask you to confirm the source and availability of your funds in order to present your offer in the best possible light to our Vendor.
IMPORTANT INFORMATION
Measurements or distances are approximate. The text, photographs and plans are for guidance only and are not necessarily comprehensive. It should not be assumed that the property has all necessary planning, building regulation or other consents. Moore & York have not tested any services, equipment or facilities. Purchasers must satisfy themselves by inspection or otherwise. We have not made any investigations into the existence or otherwise of any issues concerning pollution of land, air or water contamination and the purchaser is responsible for making his own enquiries in this regard.
TENURE
Freehold
COUNCIL TAX BAND
Leicester B
EPC RATING
TBC
PROPERTY INFORMATION QUESTIONNAIRE
The Vendor(s) of this property has (have) completed a Property Information Questionnaire which provides prospective purchasers with important information about the property which you may wish to consider before viewing or making an offer. Please enquire with the relevant office if you would like to view a copy.
