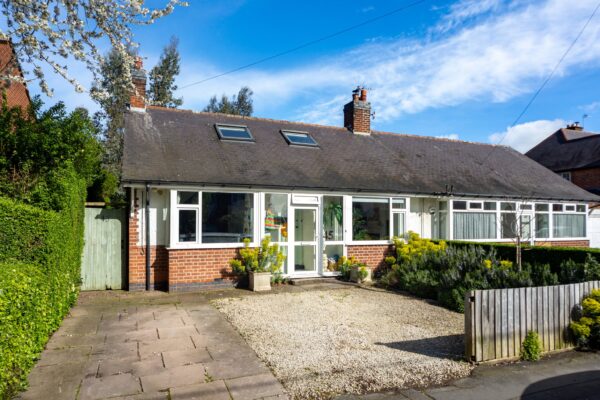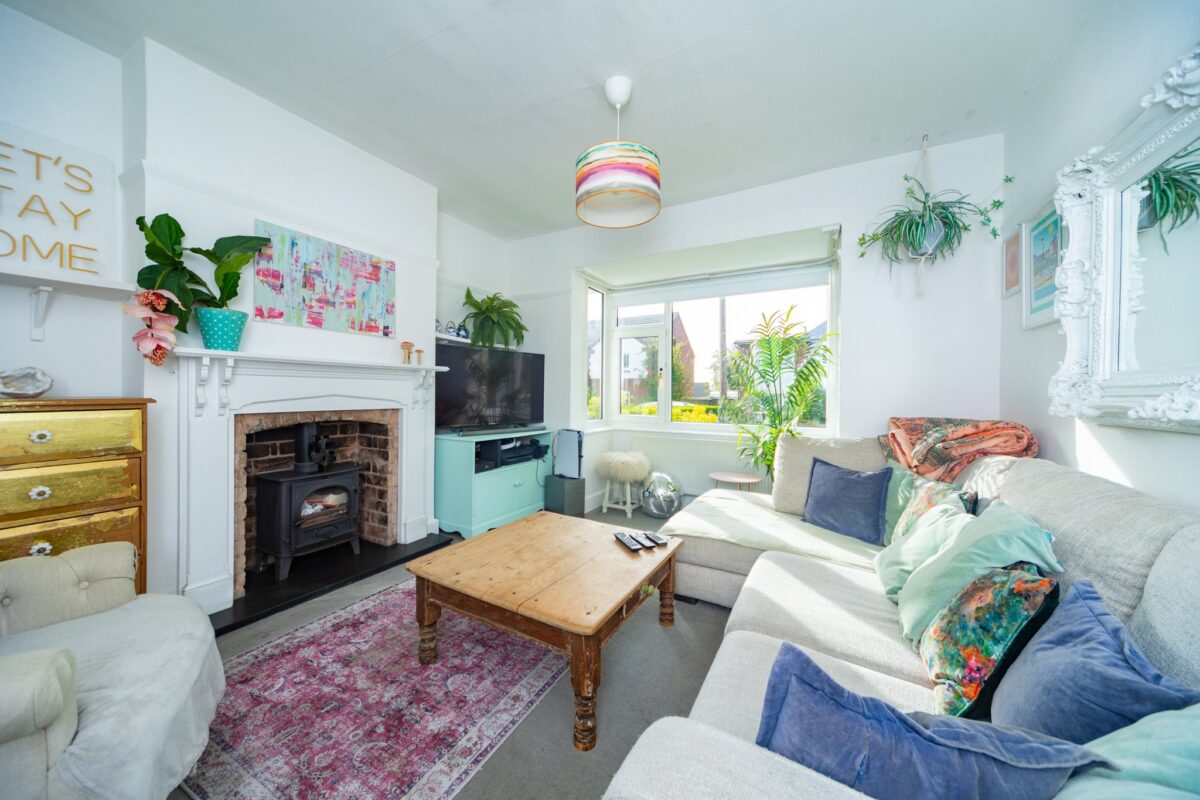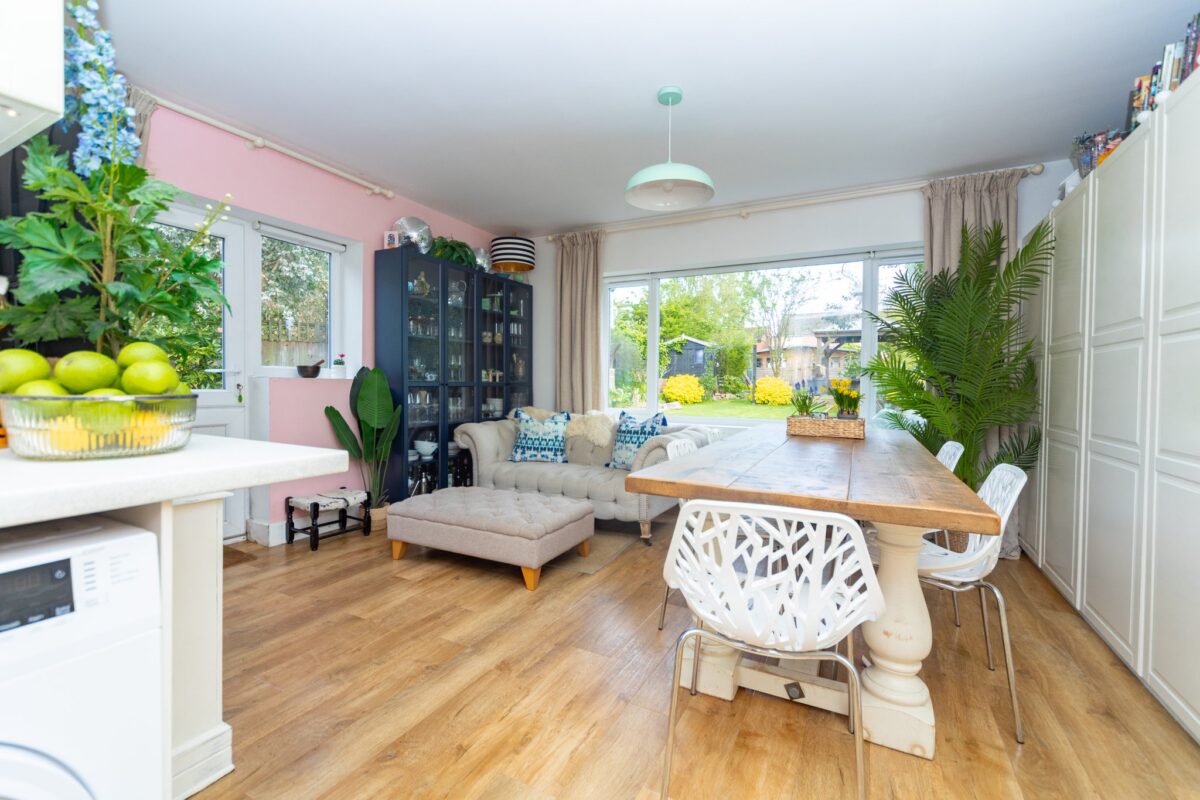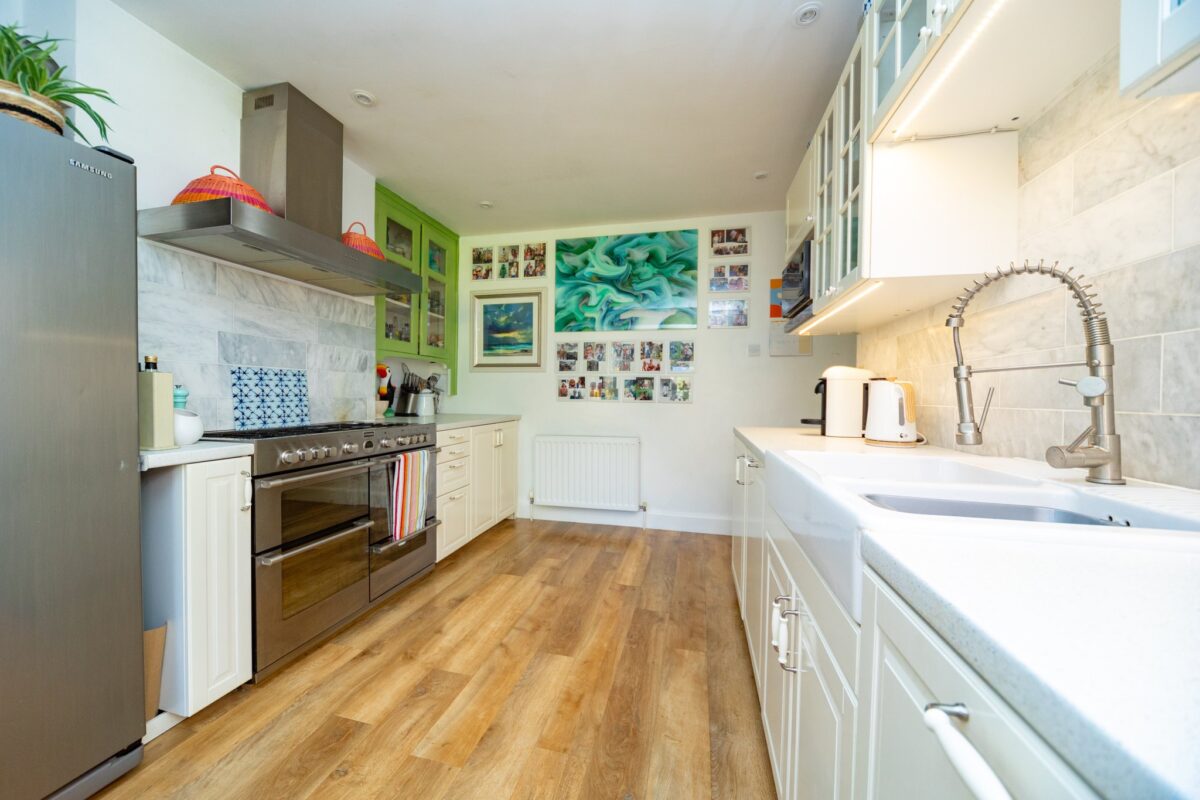Cross Lane, Loughborough
Leicestershire, Loughborough
£335,000
Property features
- Substantial semi-detached home
- 0.14 acre total plot
- Three double bedrooms
- Open plan living/dining kitchen
- Additional sitting room
- Master en-suite
- Well presented throughout
- Driveway parking
- Non estate location
- Multiple outbuildings
Summary
A home for which the term 'surprisingly spacious' might have been first coined and in fact offering as much floor space as many modern four bedroom homes - this three double bedroom property is well presented and offers double glazed and centrally heated living space over two floors which amounts to approximately 1300 square feet to also include two bathrooms, bay fronted lounge and modern fitted kitchen with open plan family/dining room at the rear overlooking the landscaped gardens which are mature, well stocked and with gazebo entertaining area and a number of outbuildings.
Details
MOUNTSORREL
Mountsorrel is a popular residential location sandwiched between Quorn and Rothley on the fringe of the Charnwood Forest being well placed for access to Leicester City centre, which is a major centre of employment and offers a comprehensive range of amenities therein as well as to the University town of Loughborough and the M1 motorway via the western distributor road.
The combined centres of Rothley, Mountsorrel and Quorn offer a good range of neighbourhood amenities to include shopping, schooling, various pubs and restaurants and recreational pursuits.
EPC INFORMATION
The EPC rating for this property is 'D' Please refer to: https://www.gov.uk/find-energy-certificate for full details of the report by searching using the postcode.
FRONTAGE
The property sits back from the road behind a front garden with mature planting and low level fencing to the front boundary, accessway to the left side of the plot to the rear garden, hedging to either side and graveled/paved parking for two good sized cars.
PORCH
With Upvc double glazed windows and central access door, geometric tiling, feature arch and ceiling light point, internal panelled/glazed door leads to:
HALL
4.02m x 1.05m (13' 2" x 3' 5") min. With Karndean wood plank flooring, double panel radiator, ceiling light points, central heating thermostat and doors off to both double ground floor bedrooms, the lounge, shower room and kitchen.
FRONT LOUNGE
4.30m x 3.67m (14' 1" x 12' 0") max. Feature fireplace with multi-fuel stove inset and slate hearth, Upvc box bay window to the front elevation, radiator, picture rail & ceiling light point.
KITCHEN
3.64m x 3.30m (11' 11" x 10' 10") Ample storage units and work-surface with space for kitchen range and extractor, marble tile splashbacks, Karndean wood plank flooring, multiple downlights, double panel radiator,, space for american style fridge/freezer, dual bowl ceramic sink with posable mixer, integrated dishwasher and refuse/recycling unit, space for washing machine and open plan at the rear to:
DINING & FAMILY ROOM
With full height fitted storage filling the entire side wall and having a dual aspect with Upvc double glazed windows to front and side - the rear picture window allowing a particularly attractive garden aspect, Upvc stable style door to side, double panel radiator, Karndean oak plank flooring, ceiling light point.
GROUND FLOOR SHOWER ROOM
2.58m x 1.34m (8' 6" x 4' 5") With Karndean oak plank flooring and three piece suite comprising: Heritage wash basin with tiled splashback, close coupled WC and walk in double shower with antique style rain head and mirrored recess. Ceiling light point, white finish towel radiator.
BEDROOM THREE
3.67m x 2.77m (12' 0" x 9' 1") With Upvc double glazed window to the rear elevation, built-in storage, ceiling light point, double panel radiator.
BEDROOM TWO
4.27m x 3.66m (14' 0" x 12' 0") max. With Upvc double glazed box bay window to the front elevation, ceiling light point, double panel radiator.
MASTER BEDROOM HALL
Accessed from the side of the main hall and with a staircase winding up to:
BEDROOM ONE
4.57m x 4.01m (15' 0" x 13' 2") max. With eaves storage off and stairwell to the ground floor (not quoted in dimensions) Four double glazed velux skylights with fitted blinds , two to front and two to rear elevation. Radiator, ceiling downlights and door off to:
EN-SUITE BATHROOM
3.77m x 1.67m (12' 4" x 5' 6") With double glazed velux skylight with fitted blind to the rear elevation, ceiling downlights and extractor fan, close coupled WC, pedestal wash basin and roll top-claw footed bath with mixer/hand shower. White finish towel rail.
REAR GARDENS
6.08m x 5.47m (19' 11" x 17' 11") Accessed visa a secure gated entryway to the left hand side of the house and with graveled seating area to the immediate rear and then a substantial lawn area with raised beds, bog garden and giving way to a perfect entertaining space with permanent gazebo with ample room for outside relaxation and then several storage sheds with light/power and finally; 'The Shed' a fantastic workshop/store/potential gym or home office/hobby room which has power and lighting, measuring 6.08 x 5.47m (Approx 19'11" x 17'11").































































