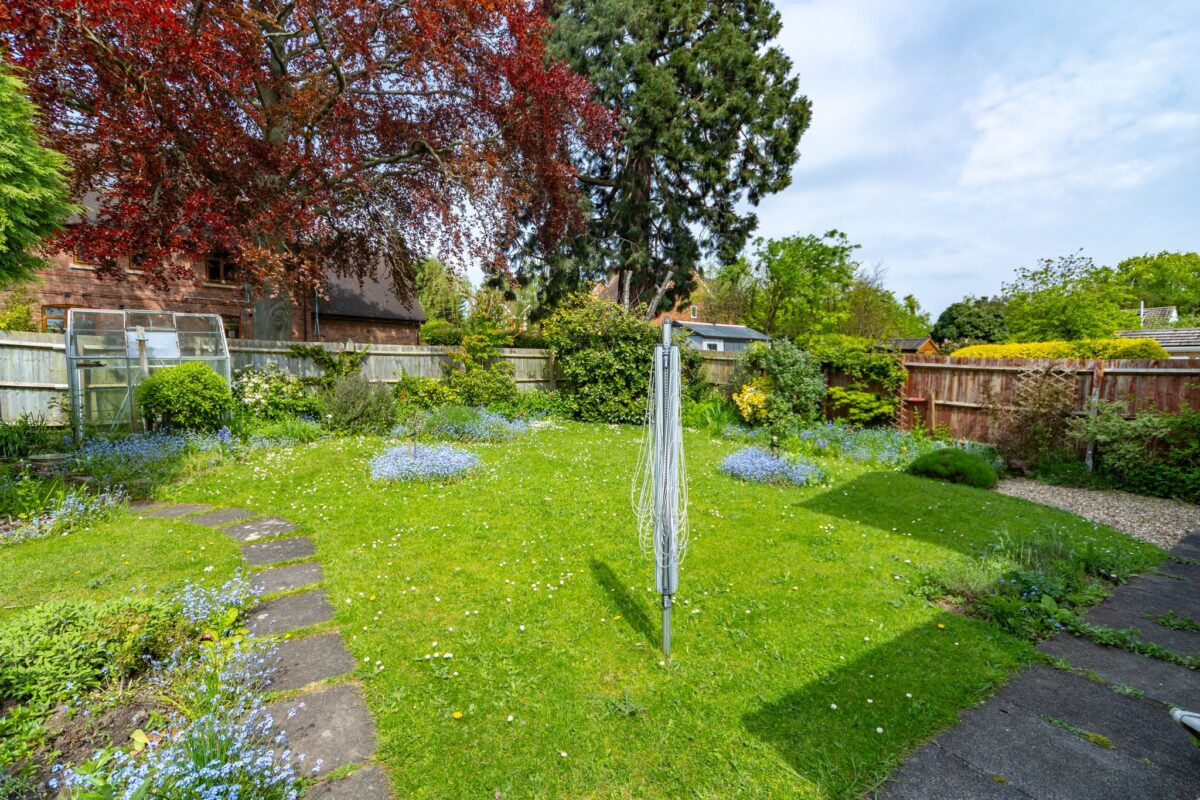Brookfield Avenue, Loughborough
Leicestershire, Loughborough
£389,950
Property features
- Four bedroom detached home
- Two reception rooms
- Forest Side location
- Driveway and garage
- Generous corner plot
- Family bathroom
- Breakfast kitchen
- Close to University and Endowed Schools.
- Cul-de-sac position
- No upward chain
Summary
NO UPWARD CHAIN. This extended link detached home, set upon a generous corner of cul-de-sac plot, is situated in the heart of Loughborough's desirable Forest Side and within walking distance of the university campus and local travel routes. Well presented throughout, the spacious accommodation is centrally heated, flows nicely, is double glazed and includes four bedrooms, one with dressing room. There are also two excellent reception spaces, a breakfast kitchen, utility room and family bathroom plus driveway parking, garage and generously proportioned established gardens with open aspect to side.
Details
LOUGHBROUGH
Loughborough offers convenient access to East Midlands International Airport at Castle Donington, the adjoining Charnwood Forest and the M1/M42 motorways as well as travel throughout the midland by roads.
Loughborough is a thriving market/University town with a wide spread of employers and also offers a fine range of amenities including excellent shopping, private and state schooling for all ages, a wide variety of recreational amenities and regular public transport services by both road and rail to Nottingham, Derby, Leicester, London and beyond.
EPC INFORMATION
The property's EPC has been ordered.
FRONT GARDENS AND DRIVEWAY
The property's driveway is a good size and provides a comfortable parking area leading to the attached single garage with a gated access to the left of the plot leading rearwards to the side patio and rear gardens beyond, there is also a lawn area which is bisected by a paved pathway leading to the front door and hedging to the left side of the plot.
ENTRANCE HALL
2.96m x 1.91m (9' 9" x 6' 3") A good sized reception space to greet visitors with matwell, Upvc door with side screens to the front elevation, ceiling light point and step up at the rear to:
INNER HALL
With radiator, door leading at the rear through to the Dining Room and a sliding door at the side to:
GROUND FLOOR WC
3.12m x 0.83m (10' 3" x 2' 9") With two piece suite and ceiling light point, radiator and space for coat storage.
DINING ROOM
5.66m x 3.18m (18' 7" x 10' 5") max. The hub of the home and a very useable space with stairwell at the side leading up to the first floor and with useful storage beneath, the room is light with a large picture window style door to the side elevation, radiator and doors leading off to the front and rear to the following two rooms;
LOUNGE
5.61m x 3.65m (18' 5" x 12' 0") A generously proportioned room with picture window allowing lots of natural light from the front elevation, radiator and feature fireplace with living flame fire.
BREAKFAST KITCHEN
5.66m x 2.64m (18' 7" x 8' 8") Having a huge amount of storage provided by the ample range of base and eye level units and copious work surface space, the room has two Upvc windows overlooking the garden and continuing the theme of natural light which pervades the property. Room for appliances and central heating boiler beneath the worktops and door leads at the side to;
UTILITY ROOM
3.04m x 1.83m (10' 0" x 6' 0") With worksurface over the two appliance spaces and windows front and rear, additional wall mounted double storage, radiator and Upvc access door leading out to the side patio area.
FIRST FLOOR LANDING
5.62m x 2.85m (18' 5" x 9' 4") max. With doors giving access of course to all four bedrooms and the family bathroom plus recess with radiator and bannister rail overlooking the stairwell.
MASTER BEDROOM
3.65m x 3.37m (12' 0" x 11' 1") A large room with almost completely full width Upvc picture window to the front elevation, central heating radiator and ample room for furniture.
BEDROOM TWO
3.65m x 2.65m (12' 0" x 8' 8") A generously proportioned room with Upvc window overlooking the garden, central heating radiator and loft hatch plus open-way off at the side to;
DRESSING ROOM/OFFICE SPACE
2.45m x 1.72m (8' 0" x 5' 8") With Upvc window to the rear elevation and twin wall lights and giving potential for various uses this dressing room can also function as home office space or potentially convert to en-suite useage subject to any necessary approvals required.
BEDROOM THREE
2.75m x 2.72m (9' 0" x 8' 11") A good sized room with fully useable space due to the good sized built in wardrobe. Upvc window to the side elevation and central heating radiator.
BEDROOM FOUR
2.72m x 2.00m (8' 11" x 6' 7") Currently in use as a home office but a very capable single room with Upvc window to the side elevation and built in Airing Cupboard off plus central heating radiator.
FAMILY BATHROOM
3.12m x 1.91m (10' 3" x 6' 3") With four piece suite including a separate shower cubicle, bath, WC and wash basin, paneled ceiling, central heating radiator and Upvc obscure window to the front elevation.
GARDENS
Accessed via a gated side entry the gardens first include a good sized side area mainly laid to secluded patio space accessible directly from the dining room which then gives way to the rear gardens proper which are a really good sized whilst remaining manageable, being mainly laid to lawn with mature planting and fencing to the boundaries.





































































