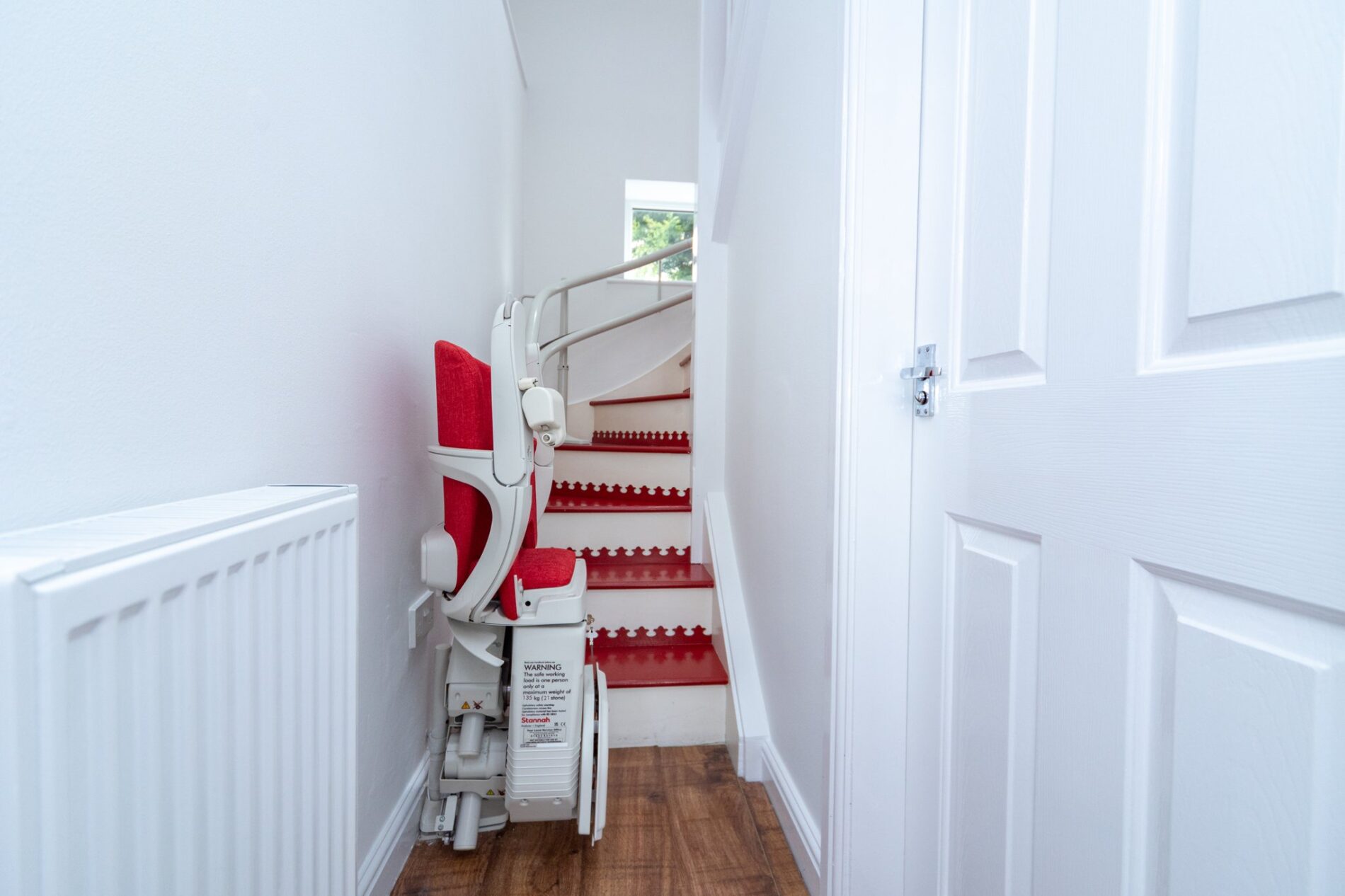Bridgeside Cottages, Loughborough
Leicestershire, Loughborough
£220,000
Property features
- Charming two bedroom home
- Canalside location
- Potential for 30' mooring
- Two parking spaces
- Two spacious reception rooms
- Close to town centre
- Shops and amenities nearby
- Double glazed and centrally heated
- Extremely rare opportunity
- No upward chain
Summary
A very rare opportunity indeed to purchase with no chain, this fantastic waterside home which is modern and low maintenance throughout and beautifully presented with the centrally heated and double glazed living spaces including two excellent reception spaces, two bedrooms, kitchen and loo-tility. The property is set within easy reach of amenities and shopping yet enjoys a peaceful location away from the hubbub of the town centre. There is an approximately thirty feet wide plot for a potential mooring and a wonderful view along the Leicester navigation of the Grand Union Canal. Properties of this type are seldom available and we would earnestly advise viewing without delay.
Details
LOUGHBOROUGH
Loughborough offers convenient access to East Midlands International Airport at Castle Donington, the adjoining Charnwood Forest and the M1/M42 motorways as well as travel throughout the midland by roads.
Loughborough is a thriving market/University town with a wide spread of employers and also offers a fine range of amenities including excellent shopping, private and state schooling for all ages, a wide variety of recreational amenities and regular public transport services by both road and rail to Nottingham, Derby, Leicester, London and beyond.
EPC RATING
The property has an EPC rating of 'D' - for further information and to see the full report please visit: https://www.gov.uk/find-energy-certificate
FRONTAGE
The property sits in a corner position with the frontage being a mixture of graveled and block paved parking with ample room for two good sized cars , fencing and gate to the side leading to the rear garden.
SITTING/DINING ROOM
4.15m x 3.64m (13' 7" x 11' 11") max. With window and access door to the front elevation and fitted storage to the side wall, log burner style electric heater to corner plinth, two central heating radiators, exposed brickwork to parts and Upvc patio doors to the rear garden.
FITTED KITCHEN
2.67m x 2.40m (8' 9" x 7' 10") With base and eye level units for storage, contrasting work-surfaces, tiling, built in oven/hob/extractor, ceiling light point, central heating radiator, Upvc window to the rear elevation and doors to the lounge and sitting/dining room plus open way to the hall and stairs.
THROUGH LOUNGE
5.43m x 2.80m (17' 10" x 9' 2") having a dual aspect with Upvc window to the front elevation and French doors to the rear overlooking the garden and the canal beyond, feature fireplace, ceiling light point and central heating radiator.
HALL & STAIRS
2.66m x 0.85m (8' 9" x 2' 9") With radiator and staircase winding off and up to the first floor accommodation, ceiling light point and window to the front elevation, door off to:
LOO-TILITY ROOM
266m x 1.45m (872' 8" x 4' 9") With two piece suite comprising close coupled WC and wash basin, wall mounted modern central heating boiler, plumbing/space for washing machine and ceiling light point.
FIRST FLOOR LANDING
190m x 1.98m (623' 4" x 6' 6") max. With Skylight window, the aforementioned half height window within the stairwell and recess with hanging rail on the first floor, ceiling light point and access to both bedrooms and the bathroom.
BEDROOM ONE
3.33m x 2.80m (10' 11" x 9' 2") With dormer bay Upvc window to the rear elevation affording canalside views and ceiling light point, radiator, sloping ceiling to parts.
BEDROOM TWO
3.61m x 2.62m (11' 10" x 8' 7") With skylight window to the property's rear elevation and ceiling light point, radiator, fitted storage and sloping ceiling to sides.
BATHROOM
2.55m x 1.71m (8' 4" x 5' 7") With dormer bay Upvc window to the rear elevation affording canalside views and ceiling light point, radiator, sloping ceiling to parts, three piece suite comprising corner bath with seat and shower unit, close coupled Wc and pedestal wash basin.
REAR GARDEN
The rear space is block paved for ease of maintenance with low level fencing with brick pillars allowing a fantastic canalside aspect. To the side of the plot is a set of steps leading down toward the water for ease of access to a moored vessel and to the opposite side is a useful space ideal for shed/storage and with access gate to the frontage.





































































