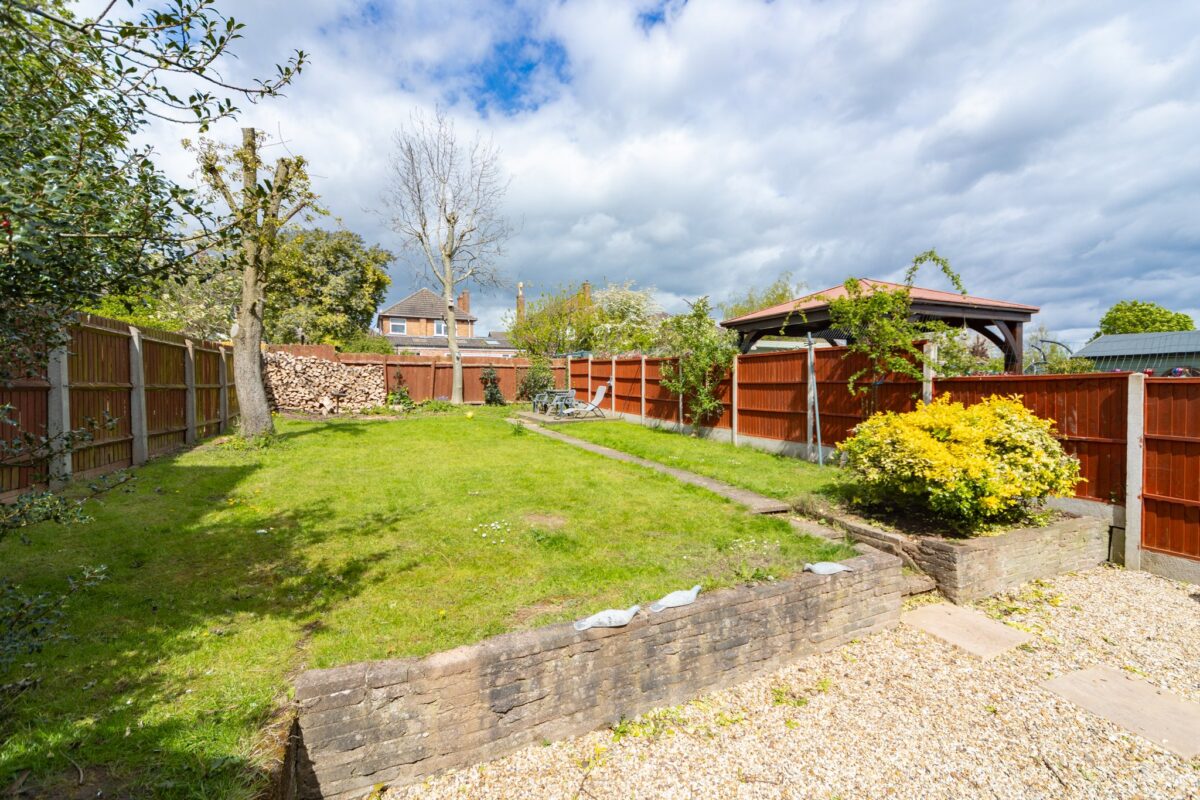Beaufort Avenue, Loughborough
Leicestershire, Loughborough
£310,000
Property features
- Extended Semi Detached
- Forest Side location
- Close To Schools
- Excellent Plot
- Modern Interior
- Living Dining Kitchen
- Bathroom With Shower
- Detached Single Garage & Parking
- Amenities And Bus Route Close By
- Cul -De -Sac Position
Summary
A superb semi-detached home in this desirable Loughborough Forest Side location within easy reach of local shopping, popular school catchments and the University and College Campuses. The property is modern and neutrally decorated with extended accommodation including a living/dining/kitchen, separate bay fronted lounge, spacious hall with WC off and on the first floor, three bedrooms and family bathroom with four piece suite. The plot is a good size with gardens and parking to the front/side, detached single garage and large enclosed, mainly lawned garden to the rear all set within a cul-de-sac location.
Details
LOUGHBOROUGH
Loughborough offers convenient access to East Midlands International Airport at Castle Donington, the adjoining Charnwood Forest and the M1/M42 motorways.
Loughborough also offers a fine range of amenities including excellent shopping, schooling for all ages, a wide variety of recreational amenities and regular public transport services by both road and rail to Nottingham, Derby, Leicester, London and beyond.
EPC INFORMATION
This home has an EPC rating of 'D'. A copy of the full report is available and can be viewed at https://www.gov.uk/find-energy-certificate using the postcode of the property to search.
FRONTAGE AND DRIVEWAY
The front garden is lawned in the main with low level front wall, gravelling and mature shrubs. A driveway provides parking for up to three vehicles and leads to the detached single garage.
DETACHED SINGLE GARAGE
With Upvc side access door and window to the rear elevation plus double braced doors to the driveway, internal power and light, storage available within the roof trusses.
HALL
4.58m x 1.68m (15' 0" x 5' 6") minimum - widening to 2.18m (7'2") max. With two under-stairs stores, Upvc double glazed side access door, obscure glazed side window and arch shaped feature front door. Stairs to the first floor, double panel radiator, ceiling light point and doors to the ground floor wc, dining room and:
LOUNGE
4.10m x 3.53m (13' 5" x 11' 7") max. Feature fireplace with tiled hearth, timber mantelpiece and log-burning stove, Upvc double glazed bay to the front elevation, ceiling light point, double panel radiator.
GROUND FLOOR WC
2.18m x 0.81m (7' 2" x 2' 8") With Obscure Upvc window to the side elevation, ceiling light point, close coupled WC, wash-basin with storage beneath, consumer unit.
LIVING DINING KITCHEN AREA
A large, modern open plan space which really does provide the heart of the home and comprises the following three distinct areas:
DINING ROOM
3.62m x 3.03m (11' 11" x 9' 11") With chimney breast and double radiator to the side wall, ceiling light point, open plan at the side and rear to:
KITCHEN
2.96m x 2.38m (9' 9" x 7' 10") Fitted storage to base and eye level with wood block work-surfaces and inset stainless steel one and one quarter bowl sink with drainer, in-built electric fan oven, four ring gas hob with extractor and splashback, ceiling light point, wall mounted Viessmann central heating boiler, Upvc window to the rear elevation.
SITTING AREA
2.64m x 2.57m (8' 8" x 8' 5") With timber effect flooring which continues through the entire space, Upvc french doors with side screens to the rear and Upvc door to the side elevation which combined give a panoramic view to the garden.
FIRST FLOOR LANDING
2.18m x 1.91m (7' 2" x 6' 3") With obscure Upvc window to the side elevation, loft access hatch, ceiling light point, spindled balustrade matching the staircase and doors off to all three bedrooms and the bathroom.
MASTER BEDROOM
4.66m x 3.06m (15' 3" x 10' 0") With Upvc bay window to the front elevation giving views over the surrounding area and as far as the soar and wreake valleys in the far distance due to the property's elevated position. Ceiling light point, double panel radiator.
BEDROOM TWO
3.27m x 3.03m (10' 9" x 9' 11") With Upvc window to the rear elevation, ceiling light point and double panel radiator.
BEDROOM THREE
2.58m x 2.17m (8' 6" x 7' 1") With ceiling light point and Upvc window to the front elevation also affording a very lovely aspect, double panel radiator and stairwell boxout giving the ideal location for a fitted wardrobe space above.
BATHROOM
2.47m x 2.17m (8' 1" x 7' 1") With built in airing cupboard containing the hot water cylinder and four piece suite comprising wash basin, close coupled wc, fully tiled shower cubicle and paneled bath. Chrome finish towel rail, ceiling light point and opaque Upvc windows to both rear and side elevations.
REAR GARDENS
The gardens are a generous size with generously proportioned gravel seating area to the immediate rear and a raised lawn beyong with pathway leading to an additional decked space located to catch the evening sunshine (british weather permitting) The garden is fenced to the boundaries and accessed via a gated entryway between the house and the detached garage.
































































