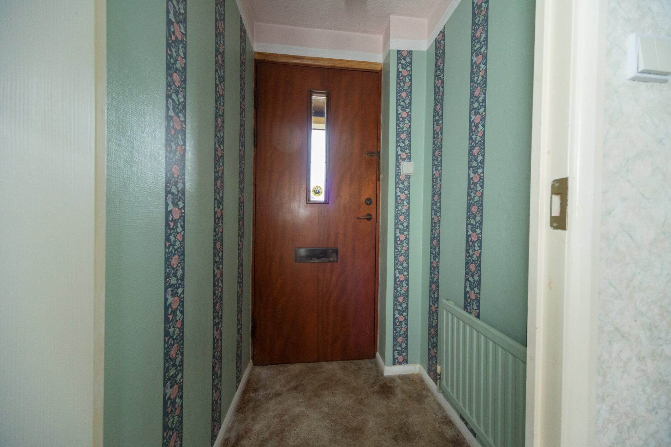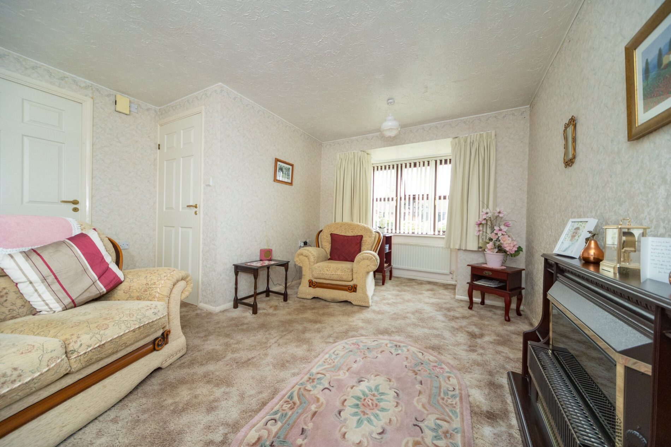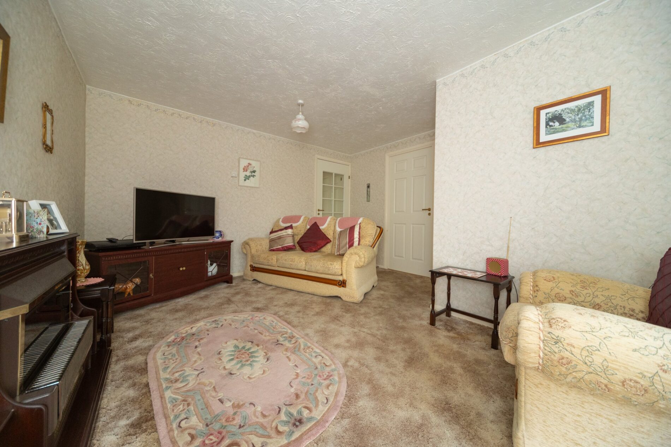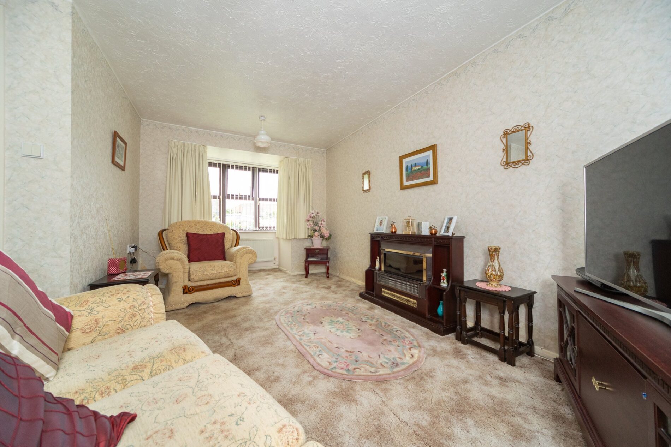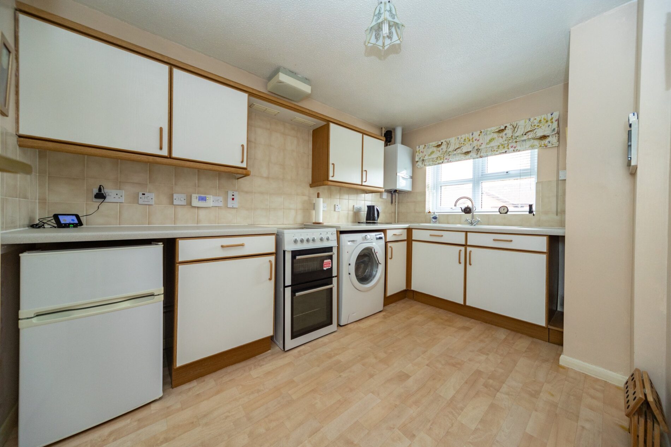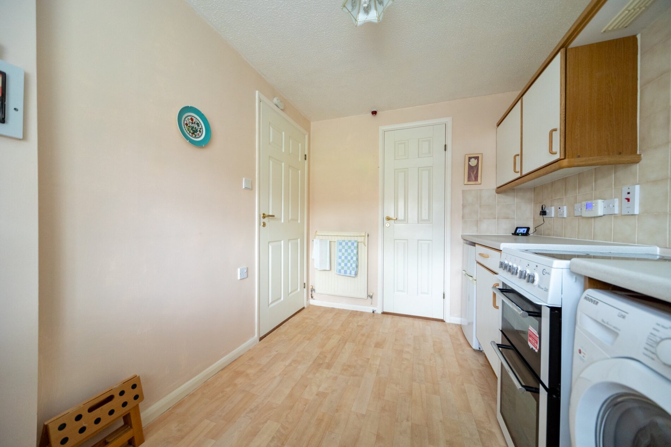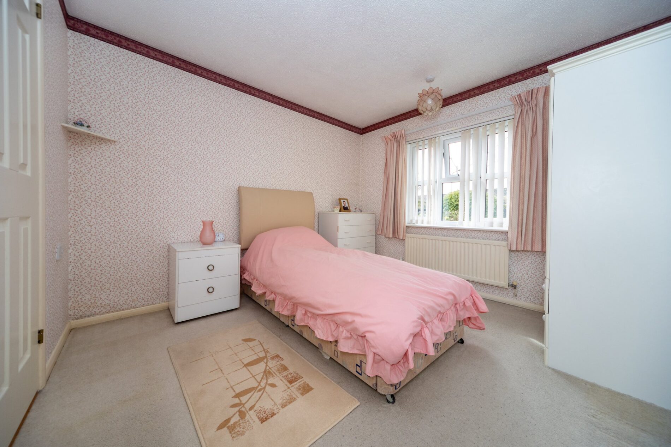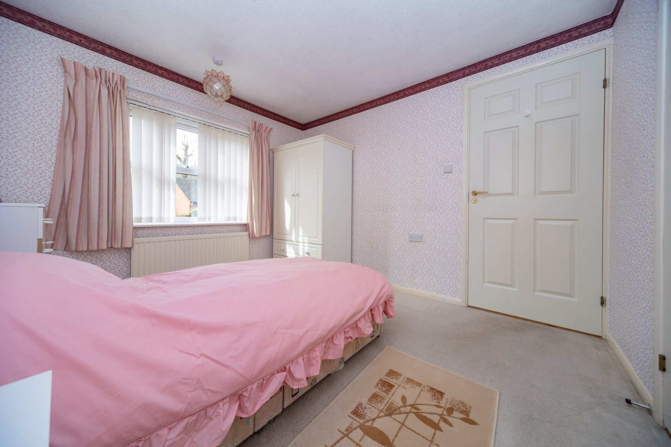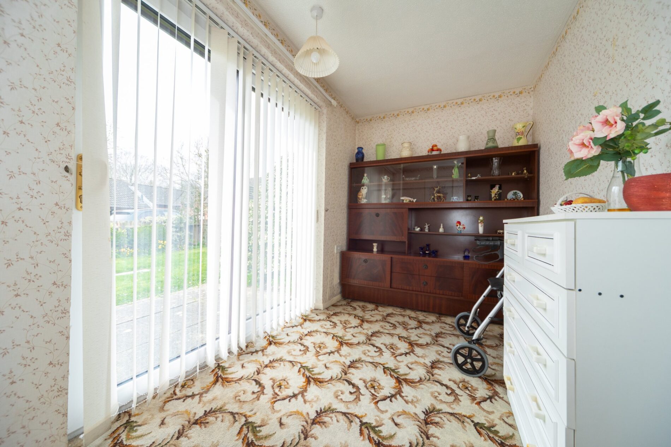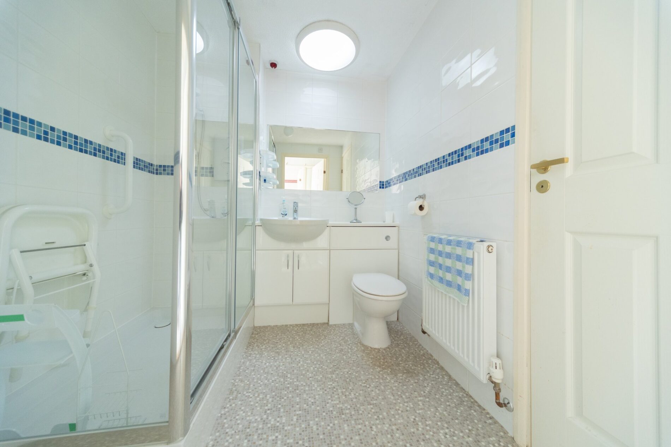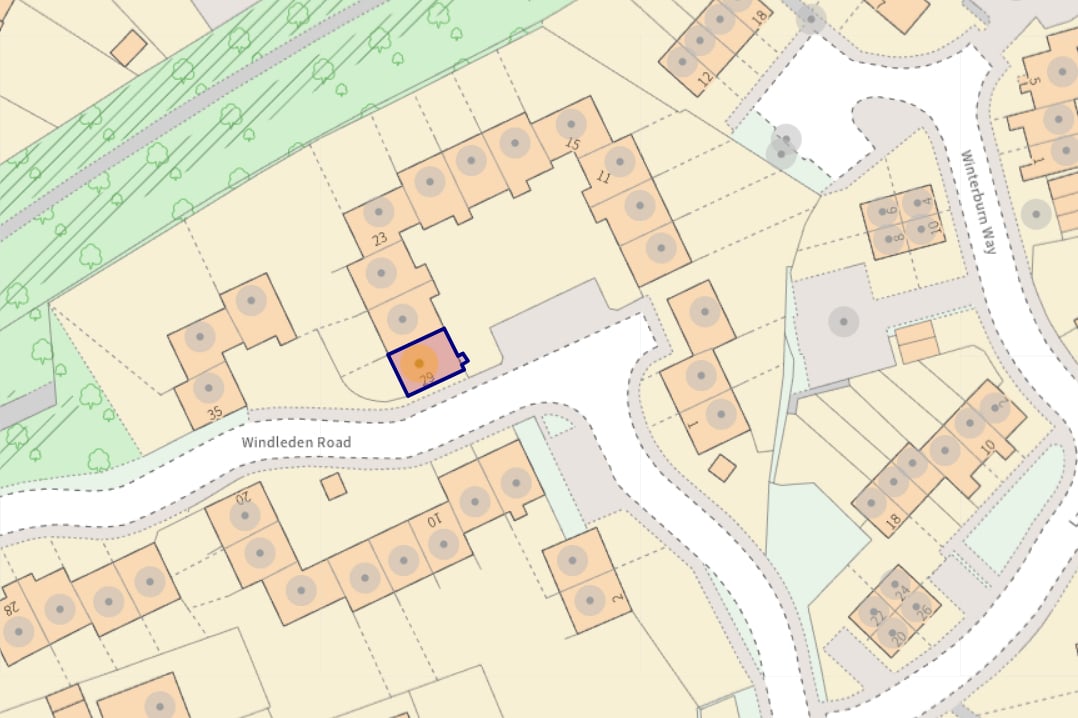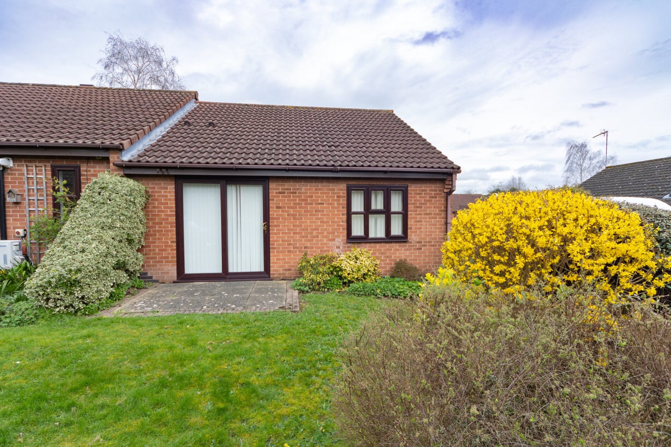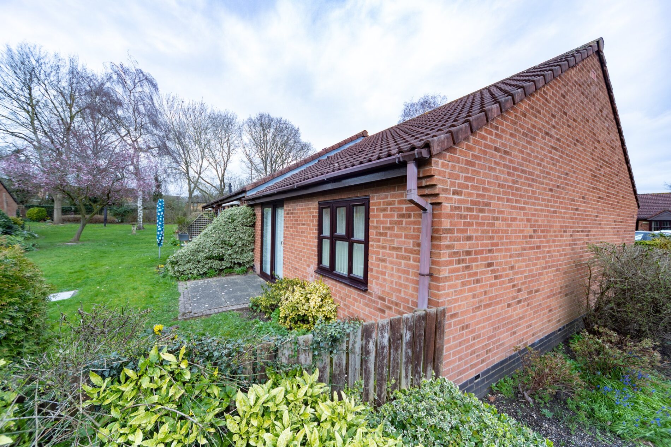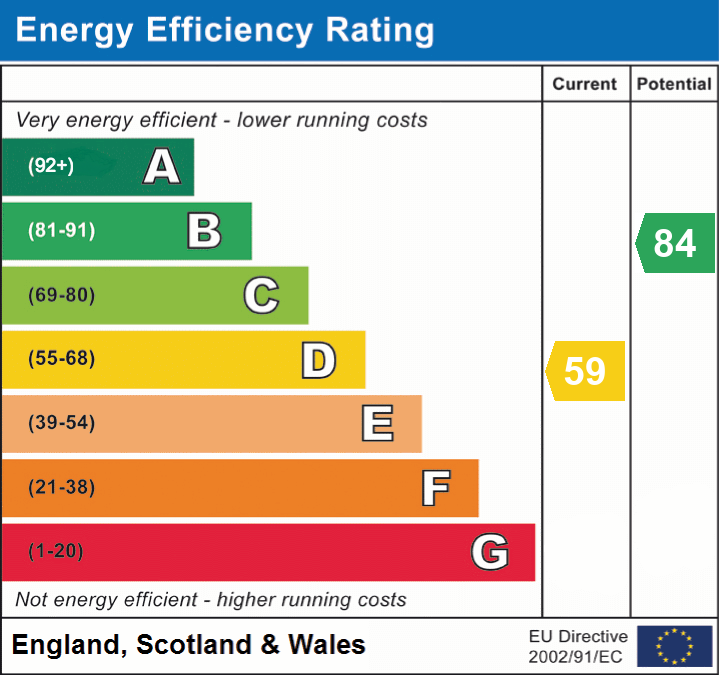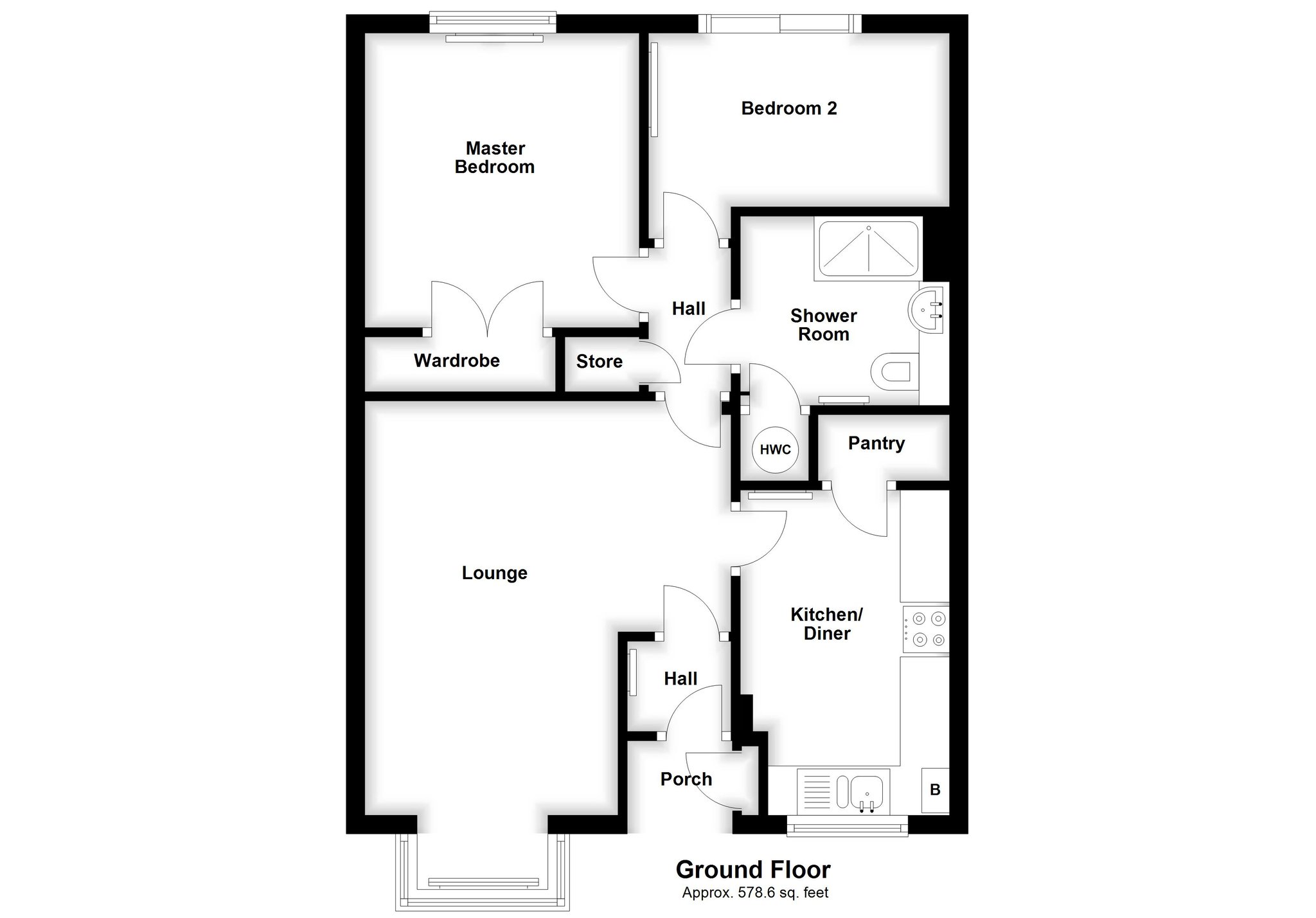
Windleden Road, Loughborough
£140,000
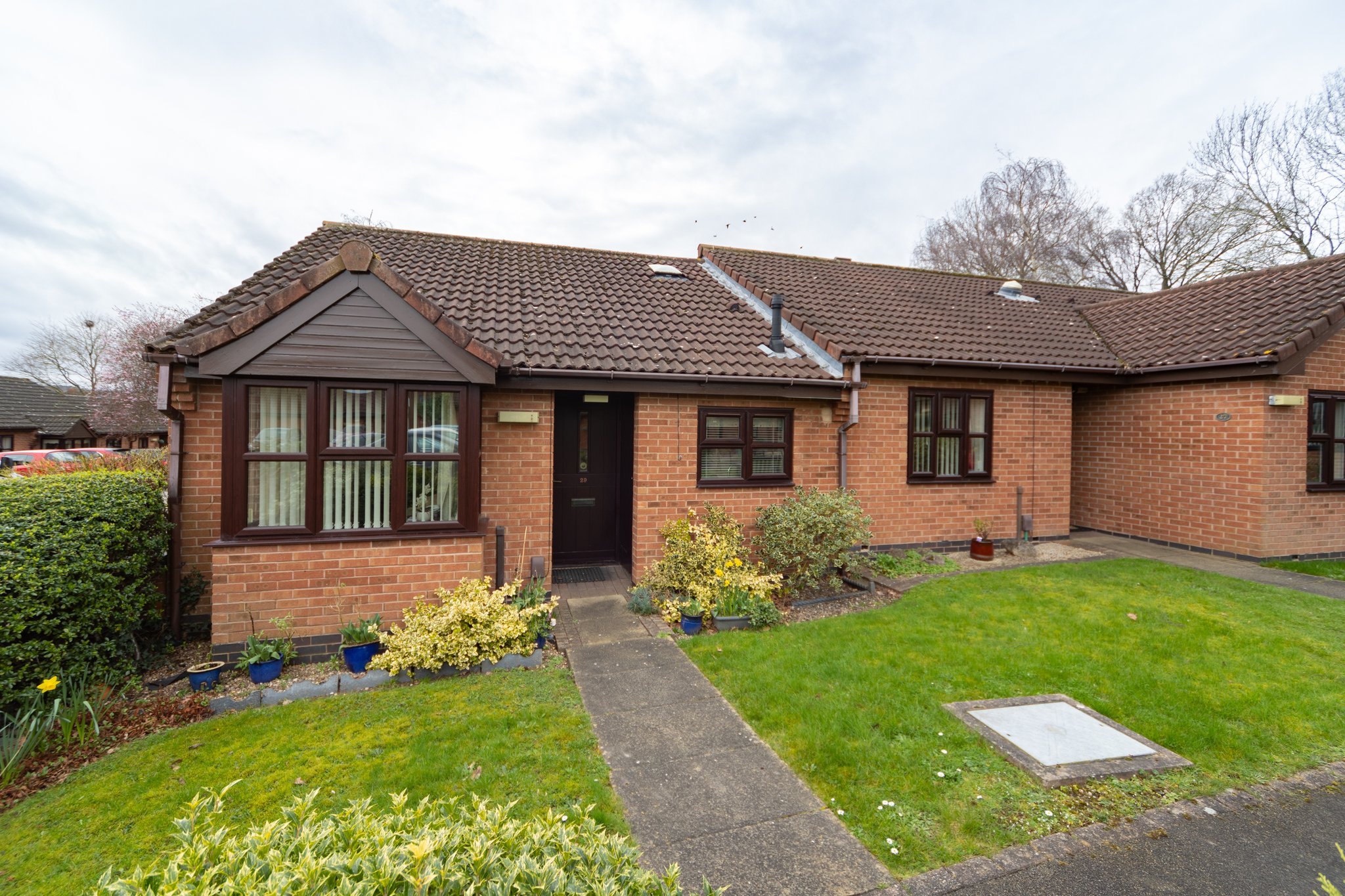
Full Description
GENERAL INFORMATION
Loughborough offers convenient access to East Midlands International Airport at Castle Donington, the adjoining Charnwood Forest and the M1/M42 motorways as well as travel throughout the midland by roads.
Loughborough is a thriving market/University town with a wide spread of employers and also offers a fine range of amenities including excellent shopping, private and state schooling for all ages, a wide variety of recreational amenities and regular public transport services by both road and rail to Nottingham, Derby, Leicester, London and beyond.
EPC RATING
The property's EPC rating is D - to view the full report please visit: https://www.gov.uk/find-energy-certificate
OUTSIDE
The property sits within well maintained communal grounds with a good variety of shrubs and plants. To the immediate frontage is further planting and paving within the shared space and a recessed porch with overhead light point and meter cupboard to side. A composite door with decorative double glazed window inset then leads internally to:
HALL
1.14m x 1.12m (3' 9" x 3' 8") With central heating radiator and ceiling light point and internal door leading rearwards to:
LOUNGE
3.89m x 4.36m (12' 9" x 14' 4") plus bay. With Upvc double glazed box bay to the front elevation, two ceiling light points and double panel radiator plus doors leading off to the inner hall and kitchen.
FITTED KITCHEN
3.51m x 2.30m (11' 6" x 7' 7") With base and eye level units for storage, roll edge work surfaces and extractor hood with space for cooker beneath and space for washing machine adjacent. one and a quarter bowl sink with mixer tap and drainer, ceiling light point. Upvc double glazed window to the front elevation, radiator, modern wall mounted Vaillant boiler and door off to a useful built in pantry/store with shelves and light.
INNER HALL
1.55m x 0.89m (5' 1" x 2' 11") With loft access hatch, ceiling light point, cloaks/store off and doors to both bedrooms and the shower room.
MASTER BEDROOM
3.18m x 2.95m (10' 5" x 9' 8") With Upvc double glazed window to the rear elevation, ceiling light point, central heating radiator and double doors to a good sized built in wardrobe with shelf and rail.
BEDROOM TWO
3.25m x 1.85m (10' 8" x 6' 1") min plus door recess. With Upvc double glazed patio doors to the rear elevation, central heating radiator and ceiling light point. A flexible room which could also service as a study, snug sitting room or dining room.
MODERN SHOWER ROOM
2.28m x 1.96m (7' 6" x 6' 5") Refitted with a double size shower with Mira sport electric shower unit, vanity plinth with onset wash basin and WC with concealed cistern. Full height tiling with mosaic dado, ceiling light point, daylight light tunnel, extractor and door off to an airing cupboard with pre-lagged hot water cylinder.
LEASEHOLD AND MANAGEMENT INFORMATION
There are 66 years remaining on the lease. The service charge is £148 per month and includes the ground rent charge (around £10 per annum). This covers maintenance of the communal grounds, buildings insurance, replacement windows (only replaced in 2022) and servicing of the central heating boiler. The site is designed for independent living and no care or assistance is provided by the Longhurst Group.
Contact Us
Moore and York61 Granby Street, Leicester
United Kingdom
LE1 6FB
T: 0116 2558666
E: leicester@mooreandyork.co.uk
