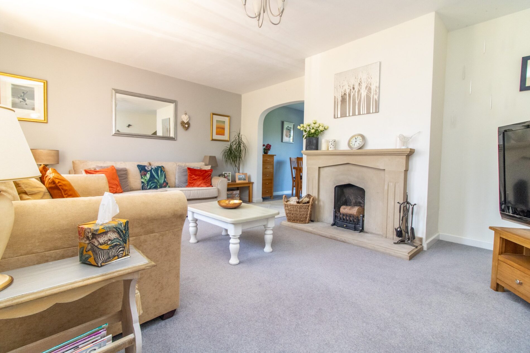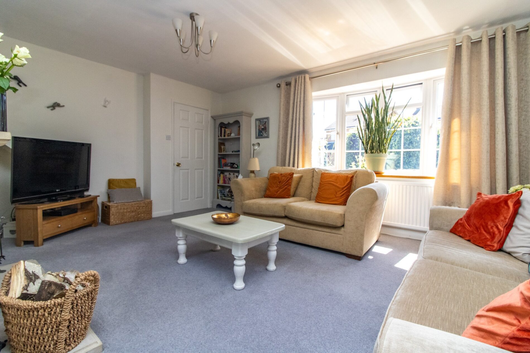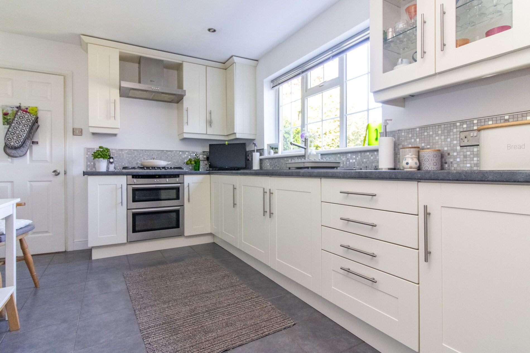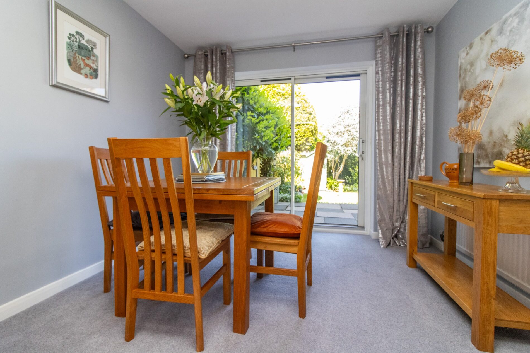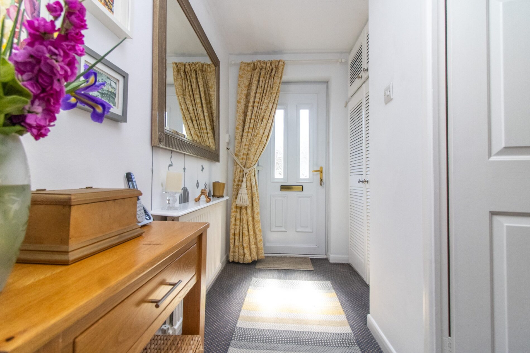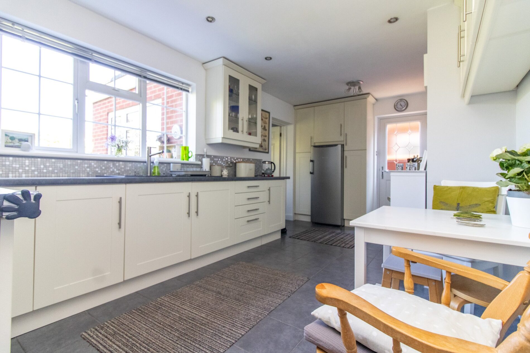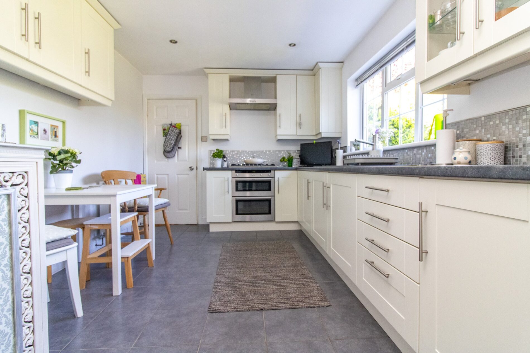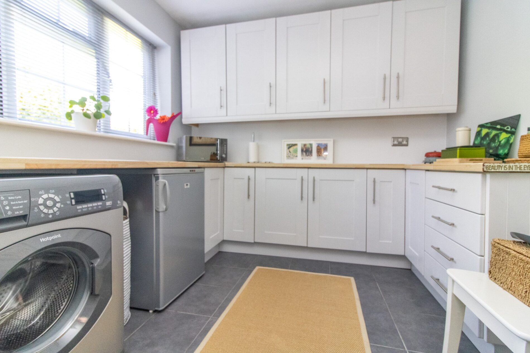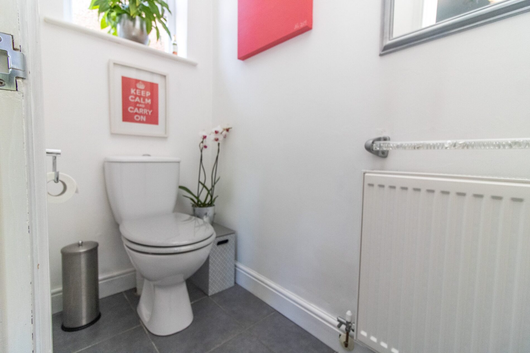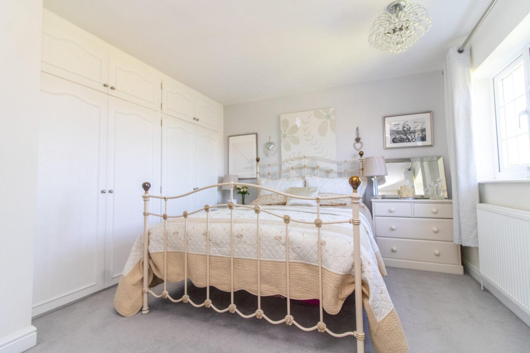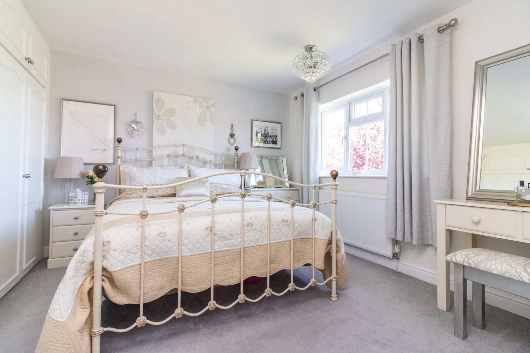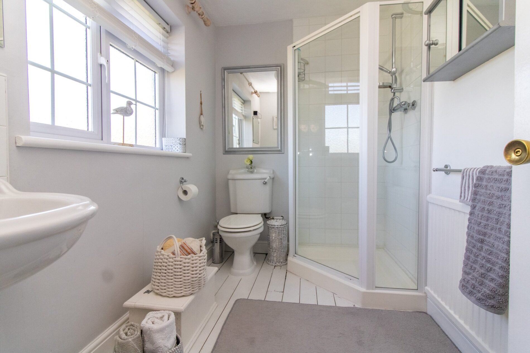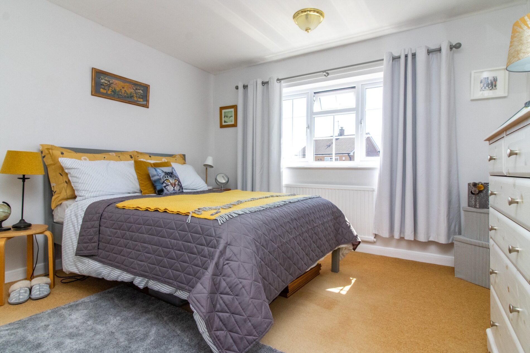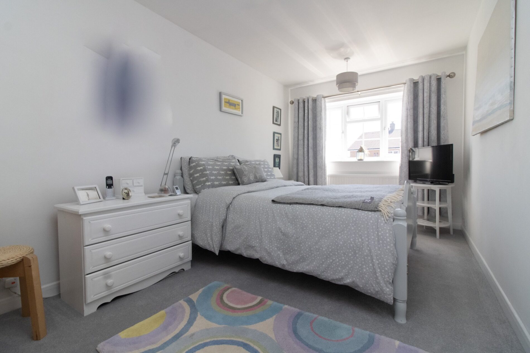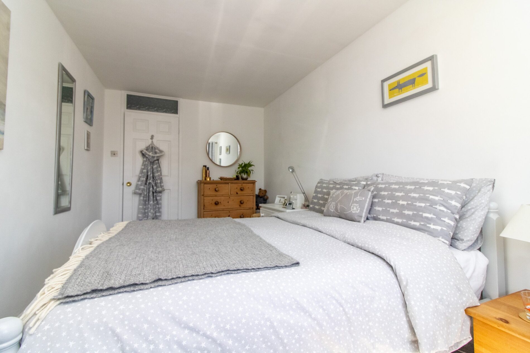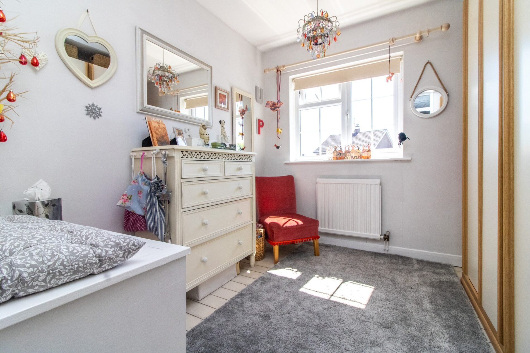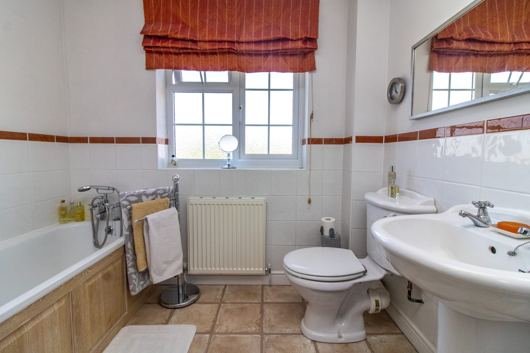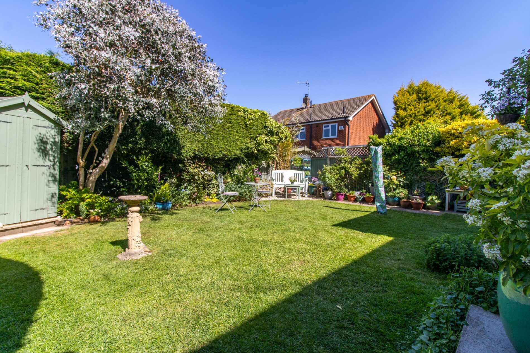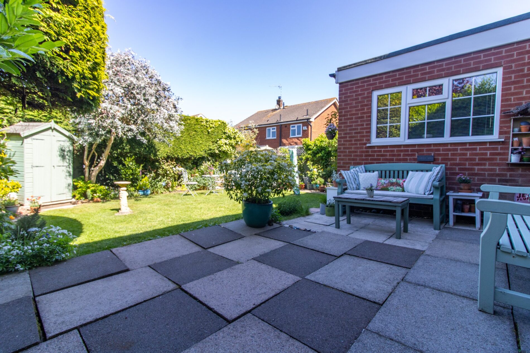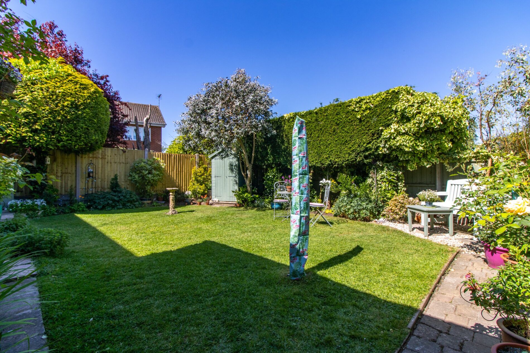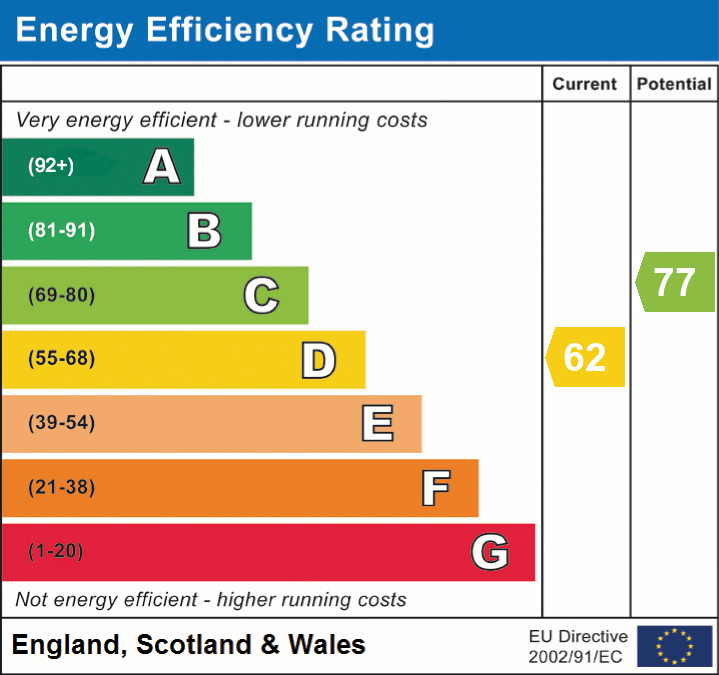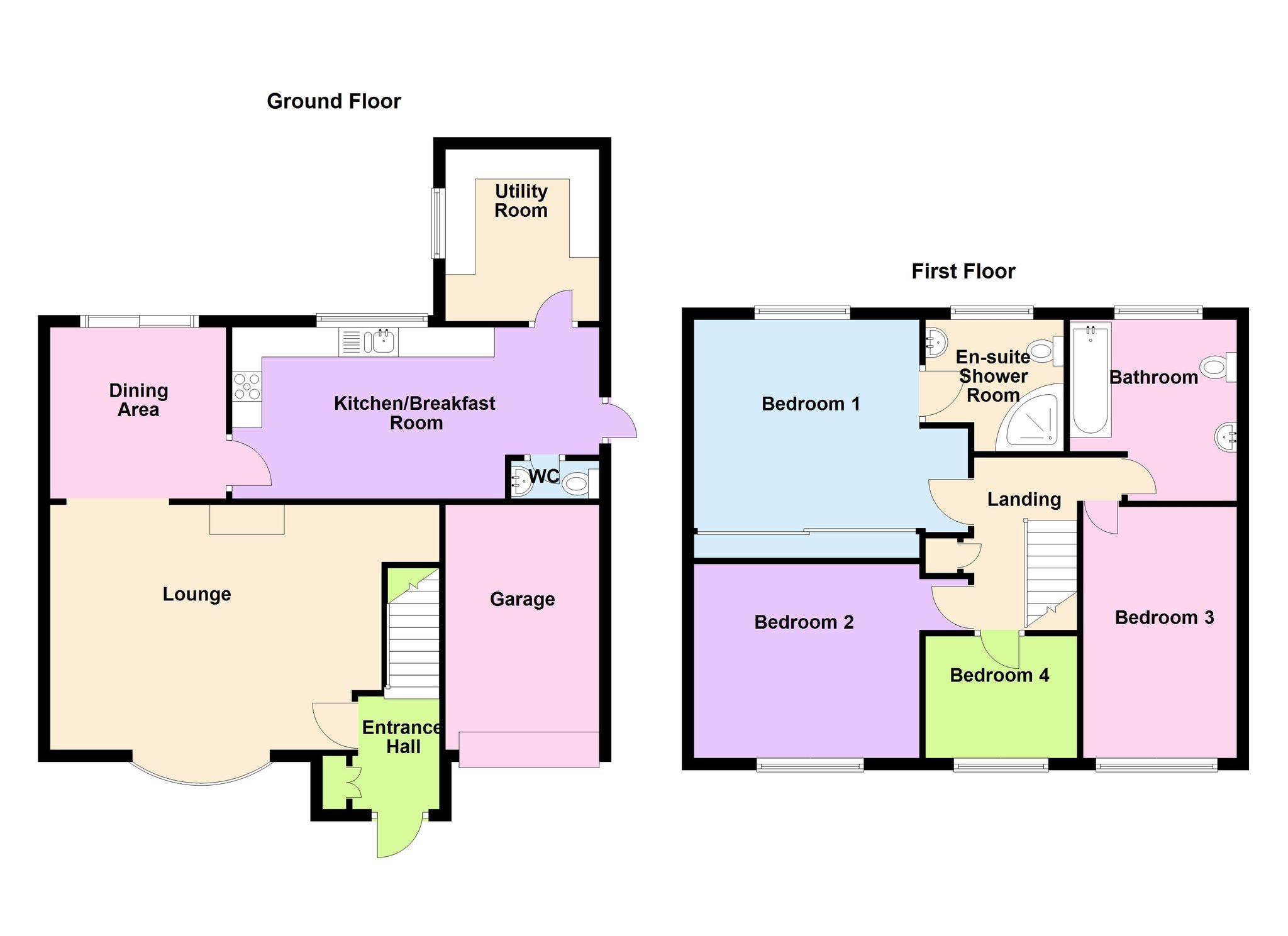
Crofters Close, Leicester
£429,500

Full Description
DETAILED ACCOMMODATION
Sealed double glazed door leading to;
ENTRANCE HALL
Stairs leading to first floor accommodation, radiator, cloaks cupboard.
LOUNGE
16' 7" x 13' 6" (5.05m x 4.11m) Radiator, TV point, UPVC sealed double glazed bow window to front aspect, feature open fire set in display stone, under stairs recess, surround, archway leading to;
DINING AREA
9' 8" x 9' 7" (2.95m x 2.92m) Radiator, sealed double glazed sliding patio doors to rear garden.
KITCHEN/BREAKFAST ROOM
18' 4" x 9' 7" (5.59m x 2.92m) Fitted in an extensive range of soft close units comprising one and a half bowl sink unit with cupboards under, matching range of base units with work surfaces over, drawers and cupboards under, complementary wall mounted eye level cupboards, glazed display cabinet, built in oven and five piece gas hob with extractor fan over set in stainless steel hood, radiator, UPVC sealed double glazed window, tiled flooring, tiled splash backs, door to side aspect, fridge/freezer space.
CLOAKROOM/WC
Low level WC and pedestal wash hand basin, UPVC sealed double glazed window, tiled flooring.
UTILITY ROOM
9' 4" x 8' 6" (2.84m x 2.59m) Fitted in a range of soft close units comprising base units with work surfaces over, drawers and cupboards under, complementary wall mounted eye level cupboards, utility space with plumbing for washing machine and tumble dryer space, tall larder cupboard, UPVC sealed double glazed window.
FIRST FLOOR LANDING
Access to loft with pull down ladder, airing cupboard housing central heating boiler.
BEDROOM 1
11' 2" x 10' 2" (3.40m x 3.10m) Radiator, UPVC sealed double glazed window, built in wardrobes.
EN-SUITE SHOWER ROOM
8' 9" x 5' 5" (2.67m x 1.65m) Three piece suite comprising tiled shower cubicle, pedestal wash hand basin and low level WC, radiator, UPVC sealed double glazed window.
BEDROOM 2
11' 4" x 11' 4" (3.45m x 3.45m) ) Radiator, UPVC sealed double glazed window,
BEDROOM 3
15' 11" x 8' 8" (4.85m x 2.64m) ) Radiator, UPVC sealed double glazed window,
BEDROOM 4
8' 6" x 8' 3" (2.59m x 2.51m) ) Radiator, UPVC sealed double glazed window, built in wardrobe.
BATHROOM
8' 0" x 7' 8" (2.44m x 2.34m) Three piece suite comprising panelled bath with Victorian style shower attachment, pedestal wash hand basin and low level WC, half tiled walls, radiator, UPVC sealed double glazed window,
OUTSIDE
The property stands in lovely gardens comprising open plan lawns to front with inset evergreen and floral borders, tarmac driveway providing ample parking leading to single garage with up and over door, power and light and to the rear patio seating area and formal shaped lawns with well stocked evergreen and floral borders. Gravel side pathway leading to further seating area and rear shed.
SERVICES
All main services are understood to be available. Central heating is gas-fired, electric power points are fitted throughout the property. and windows are double-glazed.
VIEWING
Strictly through Moore & York Ltd., who will be pleased to supply any further information required and arrange appropriate appointments.
MAKING AN OFFER
As part of our service to our Vendors, we have a responsibility to ensure that all potential buyers are in a position to proceed with any offer they make and would therefore ask any potential purchaser to speak with our Mortgage Advisor to discuss and establish how they intend to fund their purchase. Additionally, we can offer Independent Financial Advice and are able to source mortgages from the whole of the market, helping you secure the best possible deal, potentially saving you money.
If you are making a cash offer, we will ask you to confirm the source and availability of your funds in order to present your offer in the best possible light to our Vendor.
FLOOR PLANS
Purchasers should note that if a floor plan is included within property particulars it is intended to show the relationship between rooms and does not reflect exact dimensions or indeed seek to exactly replicate the layout of the property. Floor plans are produced for guidance only and are not to scale. Purchasers must satisfy themselves of matters of importance by inspection or advice from their Surveyor or Solicitor.
TENURE
Freehold
EPC RATING
Rated D
COUNCIL TAX BAND
Blaby D
IMPORTANT INFORMATION
Measurements or distances are approximate. The text, photographs and plans are for guidance only and are not necessarily comprehensive. It should not be assumed that the property has all necessary planning, building regulation or other consents. Moore & York have not tested any services, equipment or facilities. Purchasers must satisfy themselves by inspection or otherwise. We have not made any investigations into the existence or otherwise of any issues concerning pollution of land, air or water contamination and the purchaser is responsible for making his own enquiries in this regard.
PROPERTY INFORMATION QUESTIONNAIRE
The Vendor(s) of this property has (have) completed a Property Information Questionnaire which provides prospective purchasers with important information about the property which you may wish to consider before viewing or making an offer. Please enquire with the relevant office if you would like to view a copy.
Features
- Fabulous Detached Family Home
- Lounge, Dining Room & Kitchen/Breakfast Room
- Easy Access Local Facilities & Glenfield Hospital
- En Suite & Family Bathroom
- Nicely Presented Gardens
- Ample Parking & Garage
- Gas Central Heating & DG
- Viewing Essential
- Sought after Location
Contact Us
Moore and York61 Granby Street, Leicester
United Kingdom
LE1 6FB
T: 0116 2558666
E: leicester@mooreandyork.co.uk
